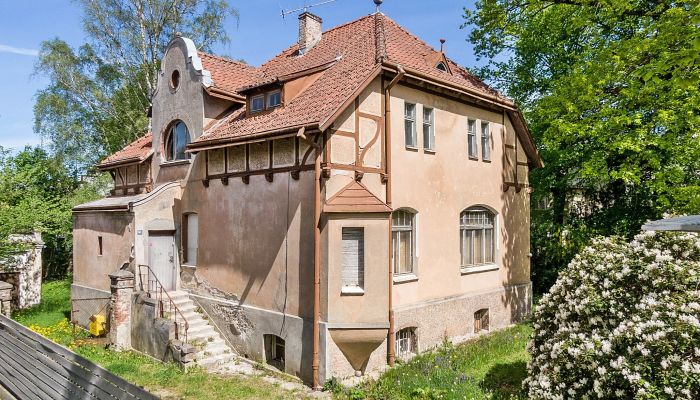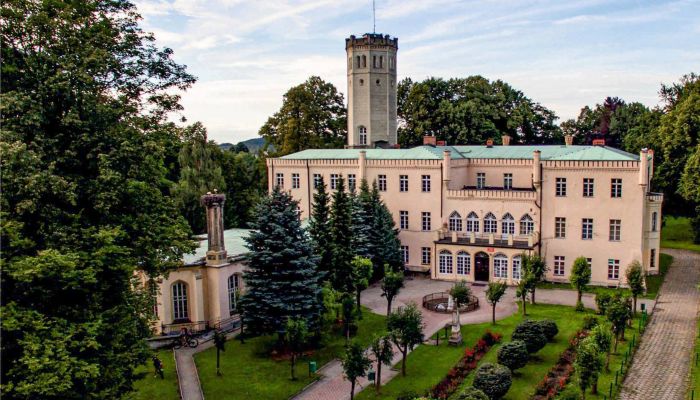Impressively dominating the small village of Dobrowo in West Pomerania is the old mansion with its five-story tower, known in former Prussia as "Klein Dubberow in Hinterpommern." The von Kleist noble family of Hinterpommern owned numerous estates east of the Elbe and, due to their extensive property, obtained the 'Presentation Right to the Prussian Manor' in 1857. This privilege allowed the family to propose new members to the Prussian Landtag on behalf of the king. Until the outbreak of the March Revolution, 18 families utilized this privilege.
Klein Dubberow Castle (Pałac w Dobrowie)
The Klein Dubberow Castle, whose current name Dobrowo originated from the two estate villages Klein Dubberow and Gross Dubberow, was one of the most beautiful residences of the family. It was built in the mid-19th century in the Neo-Gothic style on a high basement and consists of a two-story main building and a three-story projection with step gables in the central part. Various terraces, polygonal turrets, and especially the imposing tower annex with a tented roof give the building an impressive and representative appearance. The attic is fully developed and covered by a steep gable roof. The family coat of arms sits above the entrance. Klein Dubberow remained in the family's possession until the end of World War II.
Castle Details
- Land: 1.32 Ha
- Usable Area: 1,750 m²
- Volume: 6,500 m³
- Condition: in need of renovation
- Historical Monument: Castle and park have been designated as a monument of the West Pomeranian Voivodeship since 1965.
- Infrastructure: Connected to the water supply and energy network of the municipality of Tychowo as per local standards.
Interior Design and Condition
After World War II, the castle was converted into a school. The former room and ceiling decorations were lost during post-war renovation work. Some historical elements, including doors, ceiling beams, and wood paneling in the entrance hall, are sporadically preserved. However, due to prolonged vacancy and vandalism, large parts of the interior have been destroyed over time. From the entrance hall, a decorative oak staircase leads to a long corridor, and behind the tower is another external spiral staircase that extends from the basement through all floors.
Location
The village of Dobrowo is located in the Polish West Pomeranian Voivodeship (Zachodniopomorskie), approximately 10 km east of Białogard. It is about 30 km to Koszalin and approximately 49 km to Kołobrzeg. West Pomerania, with its numerous lakes, large forest areas, and the Baltic Sea coast, is one of Poland's popular vacation and recreation regions. The shortest distance to the Baltic Sea by car is about 45 km.
Investor Wanted for Tourism Concept
The property with the castle, park, and outbuildings is planned to be developed for tourist services according to the local land use plan. The municipality of Tychowo offers support to investors in all project phases. Interested parties, please contact:


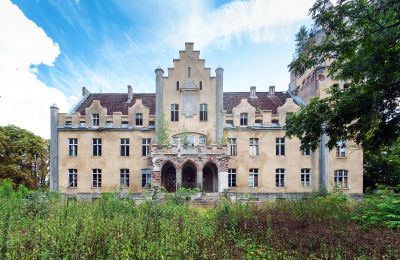
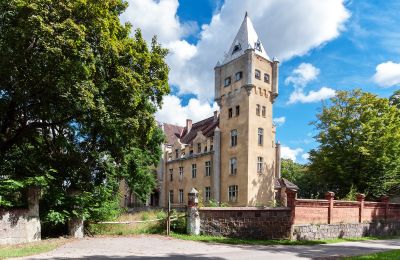
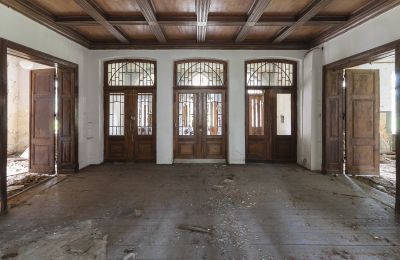
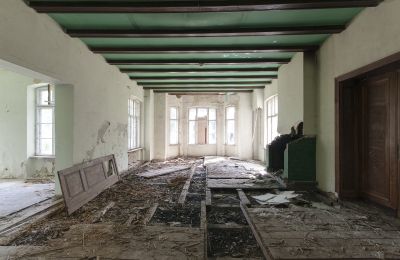
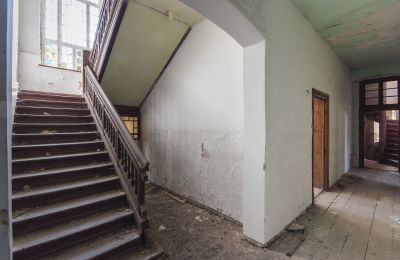
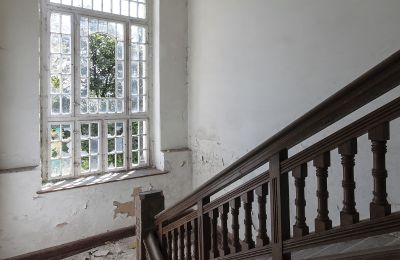
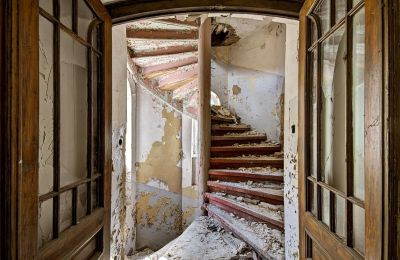
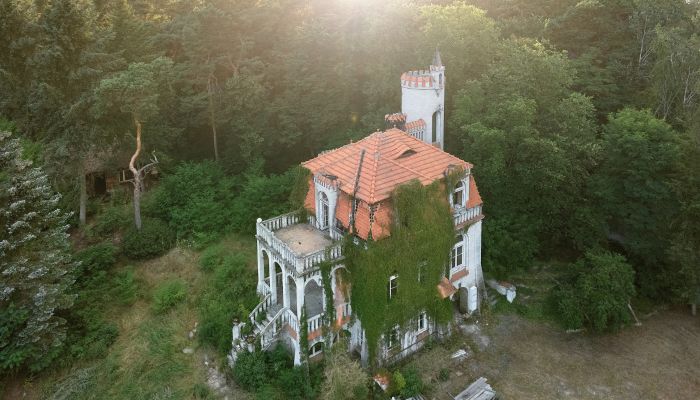
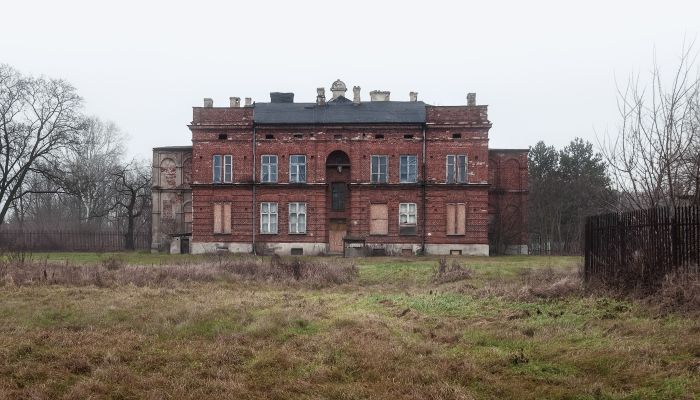
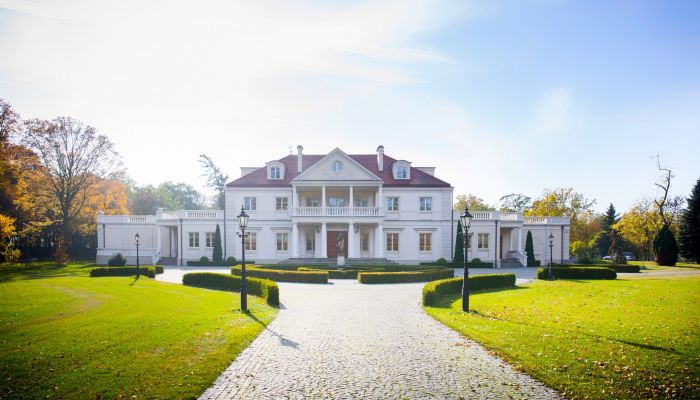
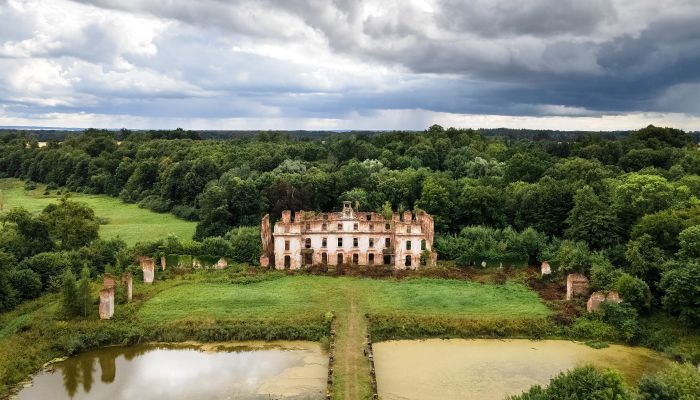
 Słobity, Warmian-Masurian Voivodeship
Słobity, Warmian-Masurian Voivodeship
