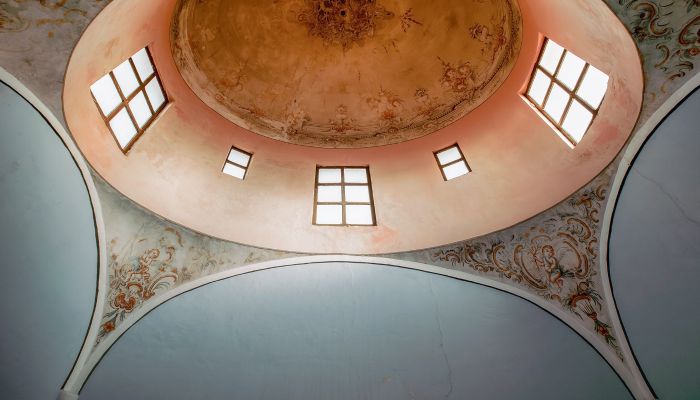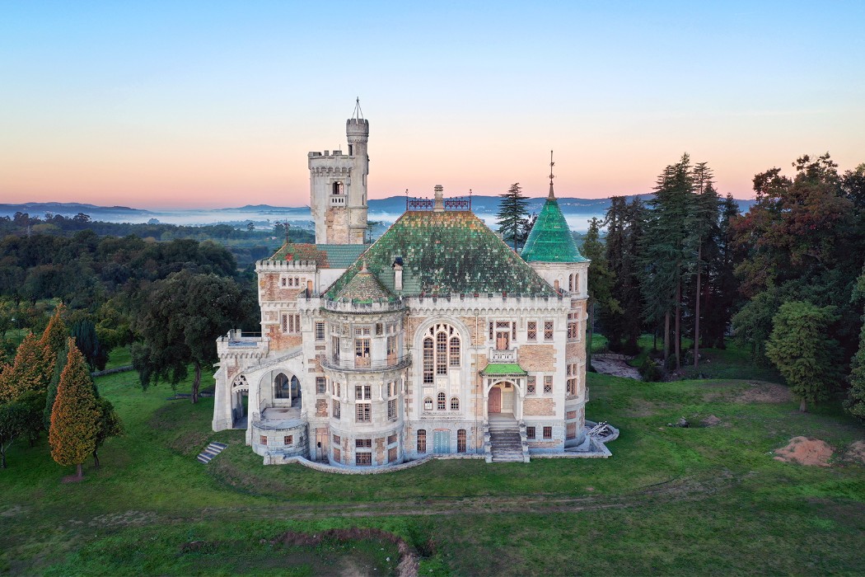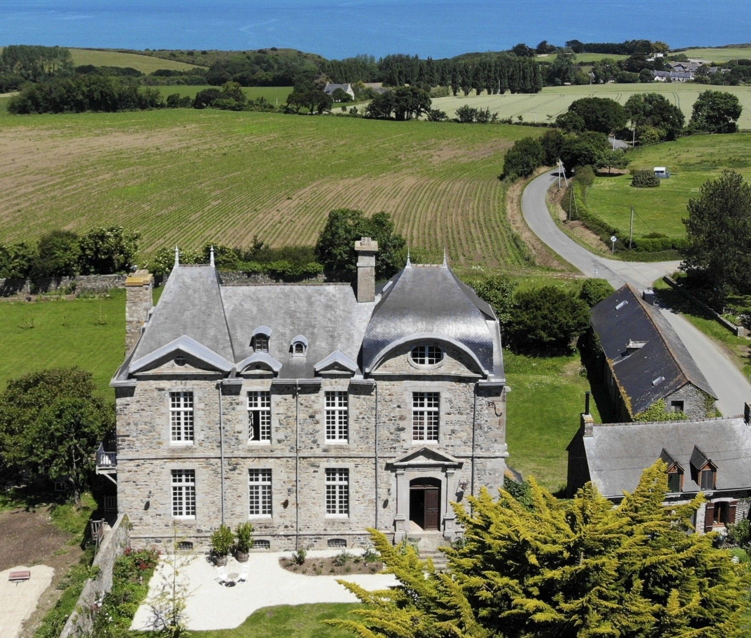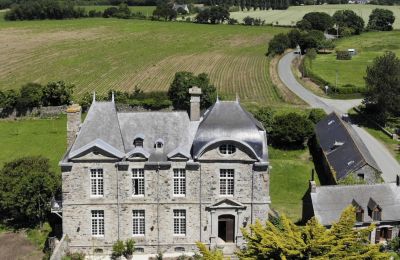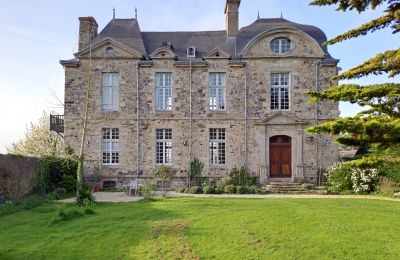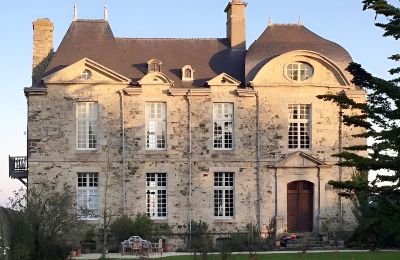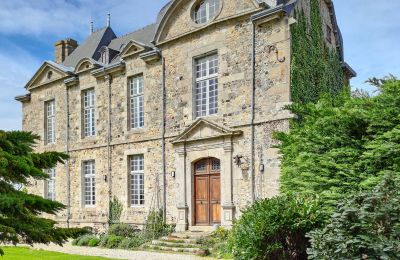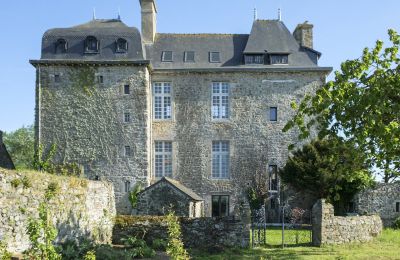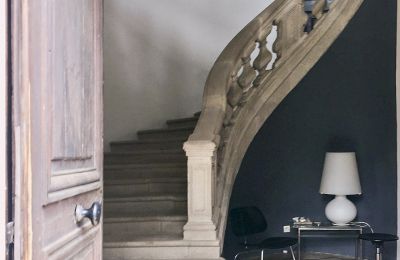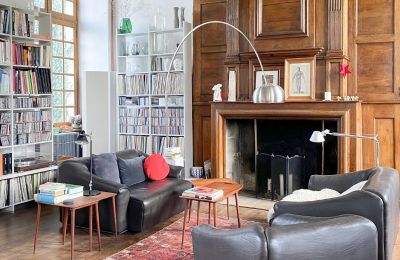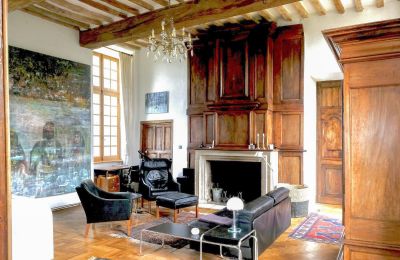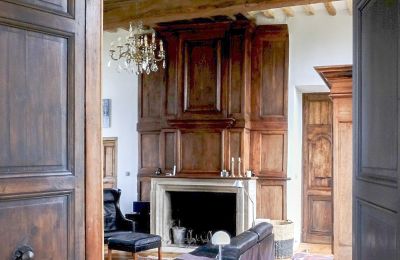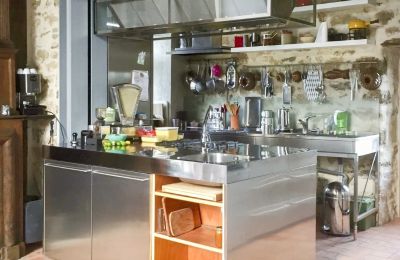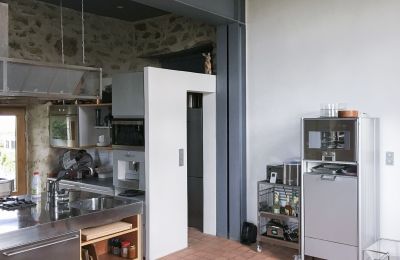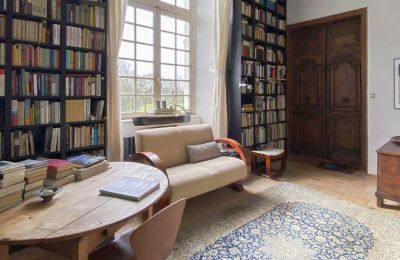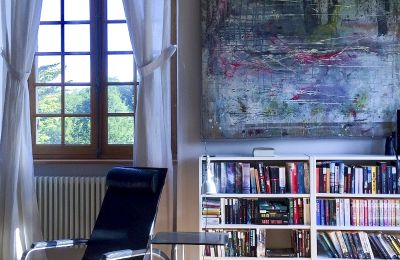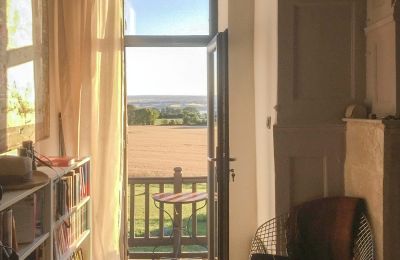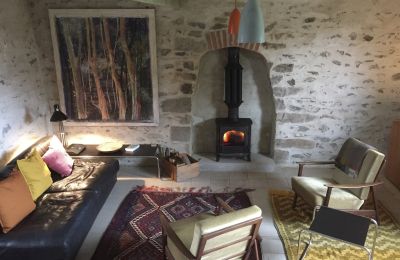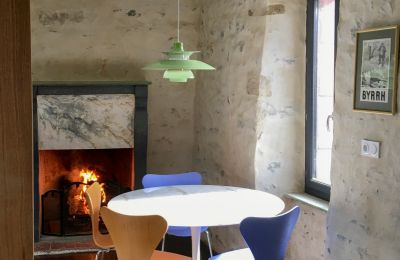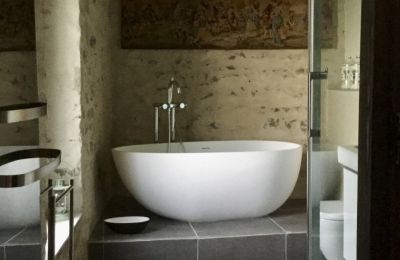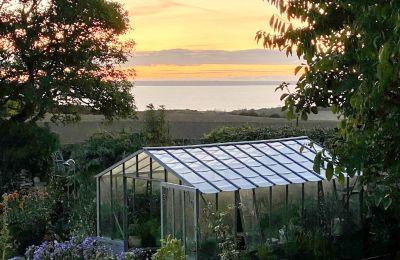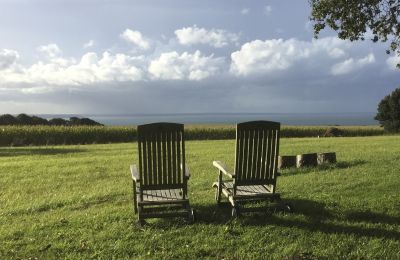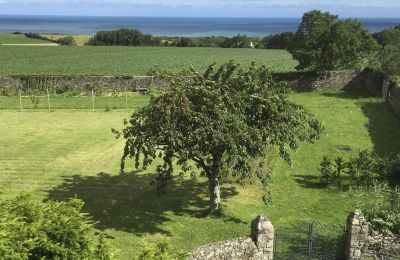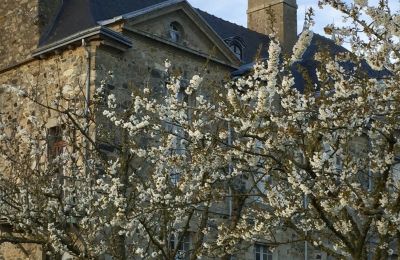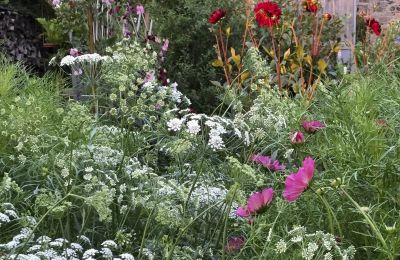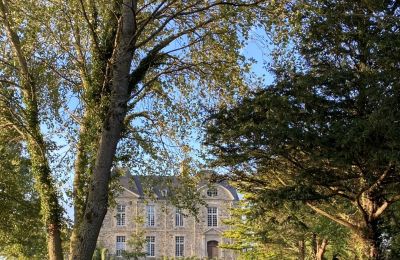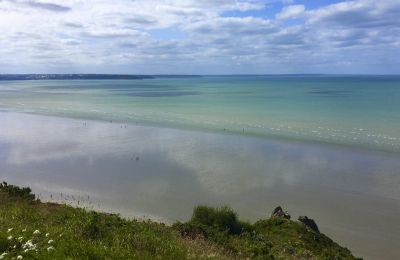We are selling our small and charming château in Brittany, set on the stunning Penthièvre coast in the Côtes-d'Armor department. Perched on a hill with commanding views over the sea, the property offers an uninterrupted panorama of the Atlantic. Between 2018 and 2019, the château was carefully and professionally restored with great attention to authenticity. Key highlights include a low annual property tax, unlet land with no tenancy obligations and an outbuilding converted into a successful holiday rental on Airbnb, generating excellent income.
Views & Surroundings
The panoramic sea view stretches westwards from the Pointe des Guettes to the Pointe du Roselier. To the east, you can spot the Île de Verdelet and the seaside resort of Pléneuf-Val-André. On clear days, the view extends all the way to the Île de Bréhat, taking in the bay and nature reserve of Saint-Brieuc, as well as the vast Atlantic horizon.
The famous GR34 coastal footpath (known as the "sentier des douaniers"), which runs along the entire Breton coastline, passes close by, offering breathtaking hikes along the unspoilt shores of the Côte de Goëlo, the Côte de Penthièvre and the Côte d’Émeraude. The towns of Saint-Brieuc, Pléneuf-Val-André and Erquy are all nearby and form part of the château’s picturesque surroundings.
The nearest beach is around 1 km on foot, and shops and amenities are within 7 km. The TGV station at Lamballe, about 12 km away, connects to Paris in just two hours.
The Château
Built at the end of the 18th century on the site of a former manor belonging to the de Rogon family, the château was originally designed with two wings and a central staircase. However, the French Revolution halted the construction of the right wing. Constructed in dressed granite and topped with slate roofs, it reflects the typical style of a Breton manoir. The château offers approx. 320 m² of living space, arranged as follows:
Garden level (ground floor on garden side):
– Cellar
– Utility room with terrace (the château's original kitchen, complete with fireplace and large bread oven)
– Boiler room
– Workshop with access to the garden
Raised ground floor:
– Grand entrance hall with impressive granite staircase and balustrade
– Drawing room with fireplace (approx. 40 m²)
– Open-plan kitchen and dining room with fireplace and pantry (a door from the kitchen leads to a spiral staircase connecting to the garden)
First floor:
– Spacious library leading to a second lounge with open fireplace
– Bedroom with balcony offering panoramic views of the countryside and sea
– Walk-in shower room and dressing area
Attic floor:
– Four large rooms (roof insulation and covering require renovation)
– Bathroom with WC on a half-level
– Secondary staircase connecting the cellar to the attic
All technical systems (water, drainage, electricity and heating) were renewed during the restoration. New historically styled windows with Histo insulating glass were installed. Underfloor heating and radiators were added in the château’s kitchen. The energy source is geothermal, with six boreholes more than 90 metres deep. The system, featuring two alternating heat pumps, is powerful enough to heat the former stables and the cottage in the future.
Outbuildings
Caretaker’s House (Cottage):
– Approx. 70 m² of fully renovated space (2020–2021)
– Self-contained unit currently let as a seasonal holiday rental
– Ground floor: kitchen, living room and bathroom (with bath, shower and WC)
– First floor: two separate bedrooms
– Features include exposed stone walls, wooden beams, wood-burning stove and open fireplace
Former Stables:
– Approx. 120 m² currently used as garage and storage space
– Small habitable area with beautiful sea views
– Potential for conversion into additional accommodation
Land
The property includes 2.13 hectares (approx. 5.3 acres) of land with freehold use and no leasehold restrictions. Part of the grounds is wooded with oak, beech, chestnut, acacia, poplar and yew trees. In front of the château stands a magnificent Monterey cypress. A large walled section is used as orchard and vegetable garden. There’s also a small greenhouse and a shed for storing firewood. An artesian well supplies 4,000 litres per hour and feeds the entire irrigation system. The property is currently connected to a septic tank, which will require updating to comply with regulations.
Additional Information
Since December 2023, the property has been connected to high-speed fibre-optic internet. For further details or to arrange a viewing, feel free to contact us. We speak English, German and French.
This is a private sale with no agency fees – and UK buyers are very welcome!

