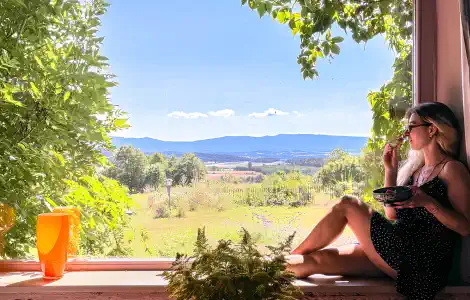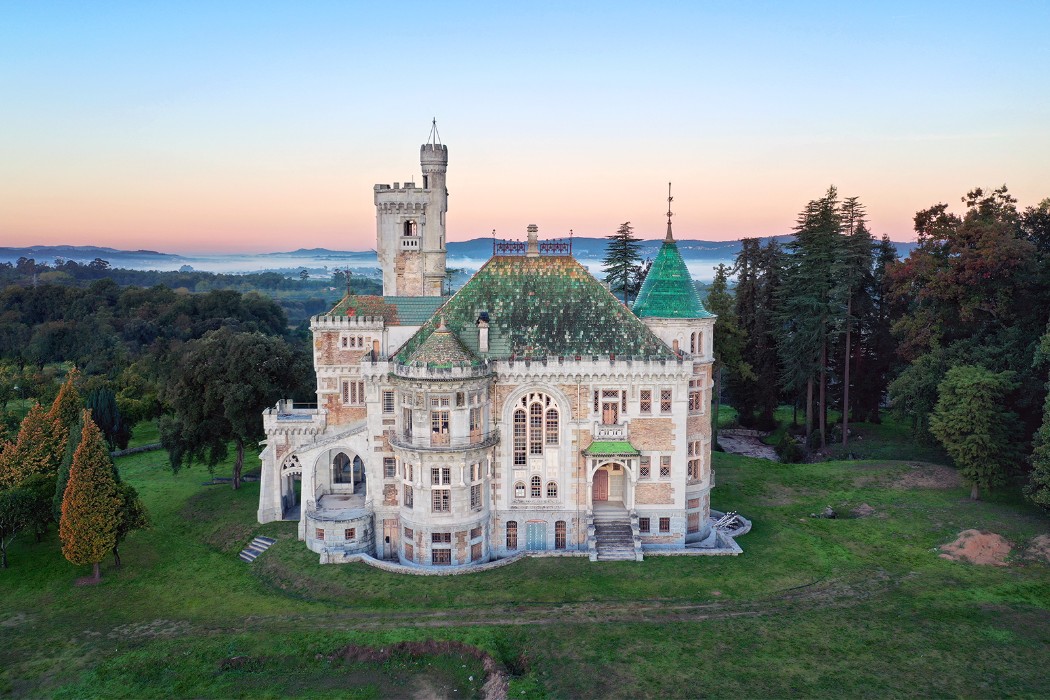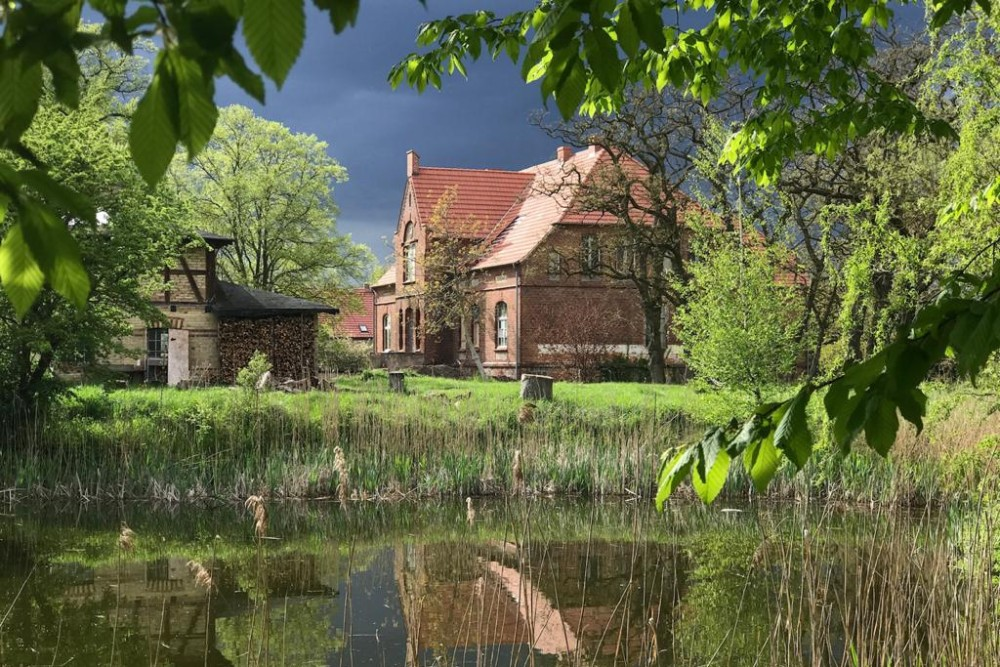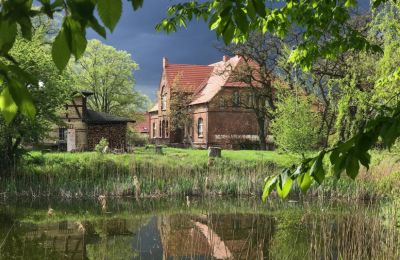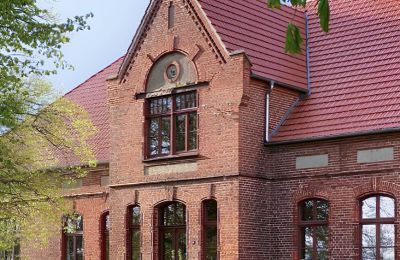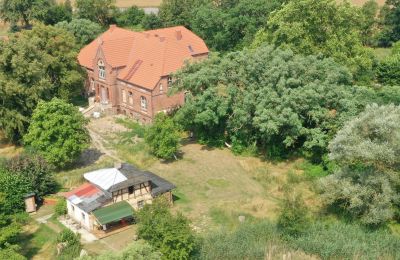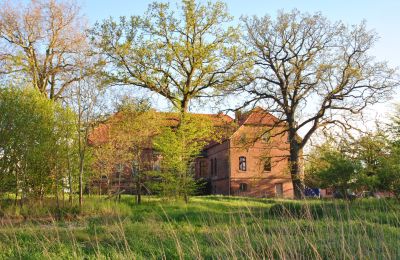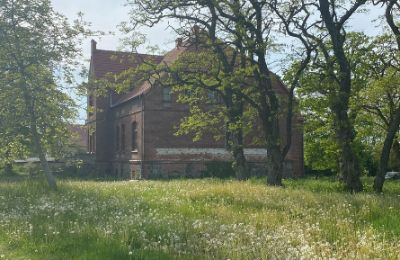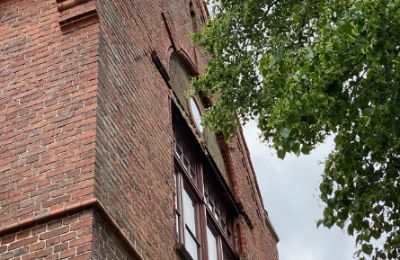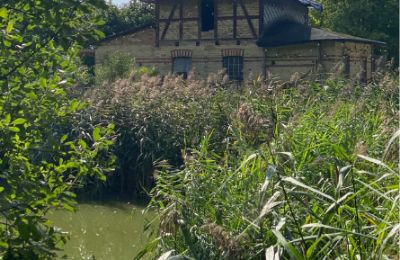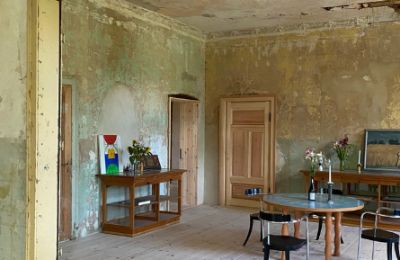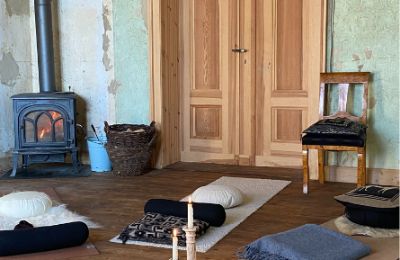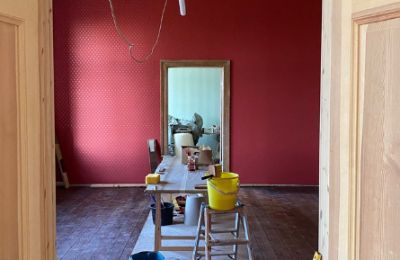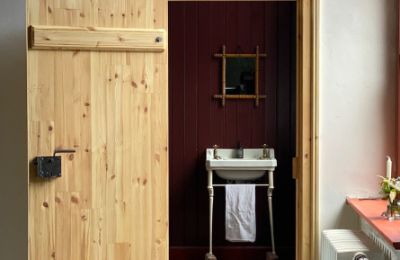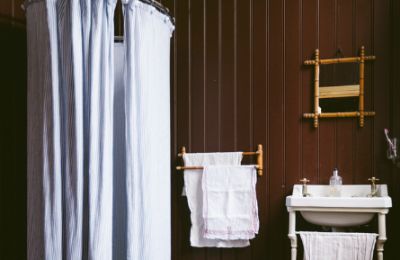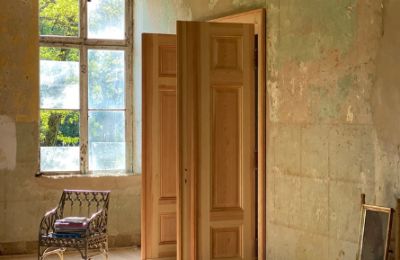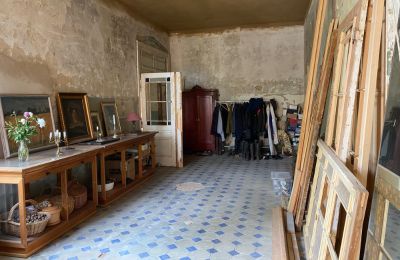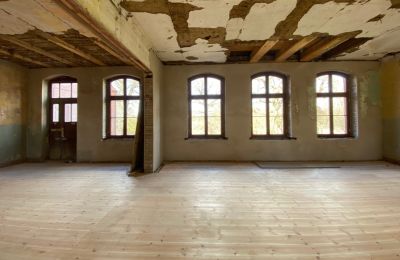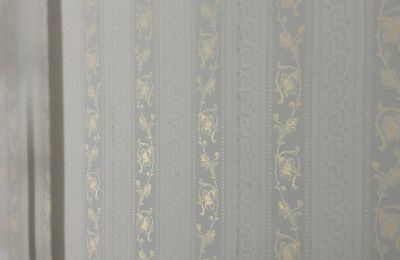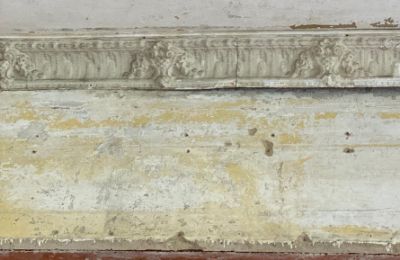This manor house, built in 1896 by a renowned state architect, stands on a generous estate of over two hectares (approx. 5 acres), with additional leased land available. A romantic pond and centuries-old trees give the property its distinct atmosphere.
The listed ensemble offers approximately 11,800 sq ft of living space. The ground floor has been extensively renovated, preserving high ceilings, original floorboards and restored timber details. The upper floor remains in its original state and offers ample potential for further development. The entire building is fully basemented, featuring a vaulted cellar with extraordinary character and room for creative use.
Architecturally, the structure consists of a single-story brick building with an L-shaped footprint and a two-story central risalit facing the courtyard. Entry is via a stone staircase and a historic-style front door leading into a stately foyer. Here, a fully restored glass vestibule immediately sets the tone. To the left lies a suite with living room, bedroom and bath – all meticulously restored with period wallpaper, plaster and woodwork. To the right, two elegant salons follow one another, one formerly serving as the ladies’ salon. The side wings offer spacious, well-proportioned rooms that feel just right – not too large, not too small – reflecting the architectural balance envisioned by the state architect throughout the house.
The surrounding parkland, with trees over 350 years old and rare species among them, is a registered natural monument. Carefully designed with open glades and curved clearings, the grounds balance beauty and utility: two areas are ideal for concerts, retreats or events, while others lend themselves to herb gardens, vegetables or self-sufficient horticulture. A charming outbuilding by the pond – formerly a poultry house – comes with planning permission and approved funding, offering additional development potential.
The property’s structure has been carefully secured and modernized in recent years: new linseed-oil-painted wooden windows, a newly tiled roof with traditional double-batten tiles, a modern city-connected gas heating system, radiant floor, wall and ceiling heating, and a fully biological wastewater treatment system for full residential occupancy. The basement is dry, and all restoration work has been carried out with respect for both heritage and future sustainability.
Daily life here is well-supported: a grammar school, Montessori school, hospital and supermarket are nearby. A music school, horse-riding facilities and a large lake are within easy reach. Public transportation connects the estate conveniently – Berlin can be reached in just over two hours.
A place for people with vision, an appreciation for essentials and a heart for historic architecture.

