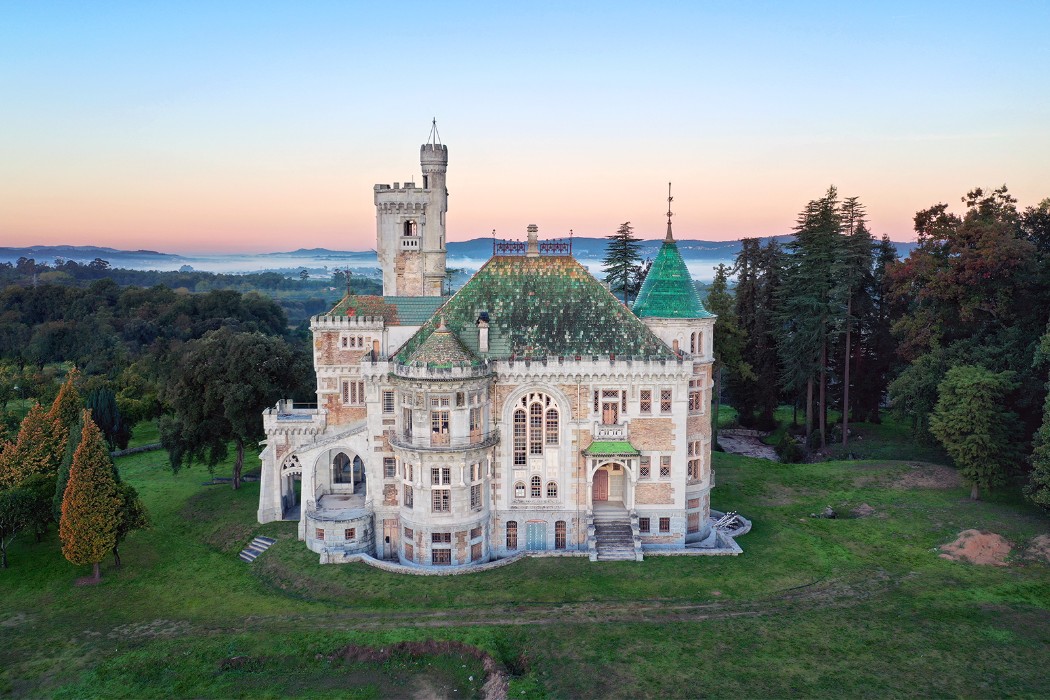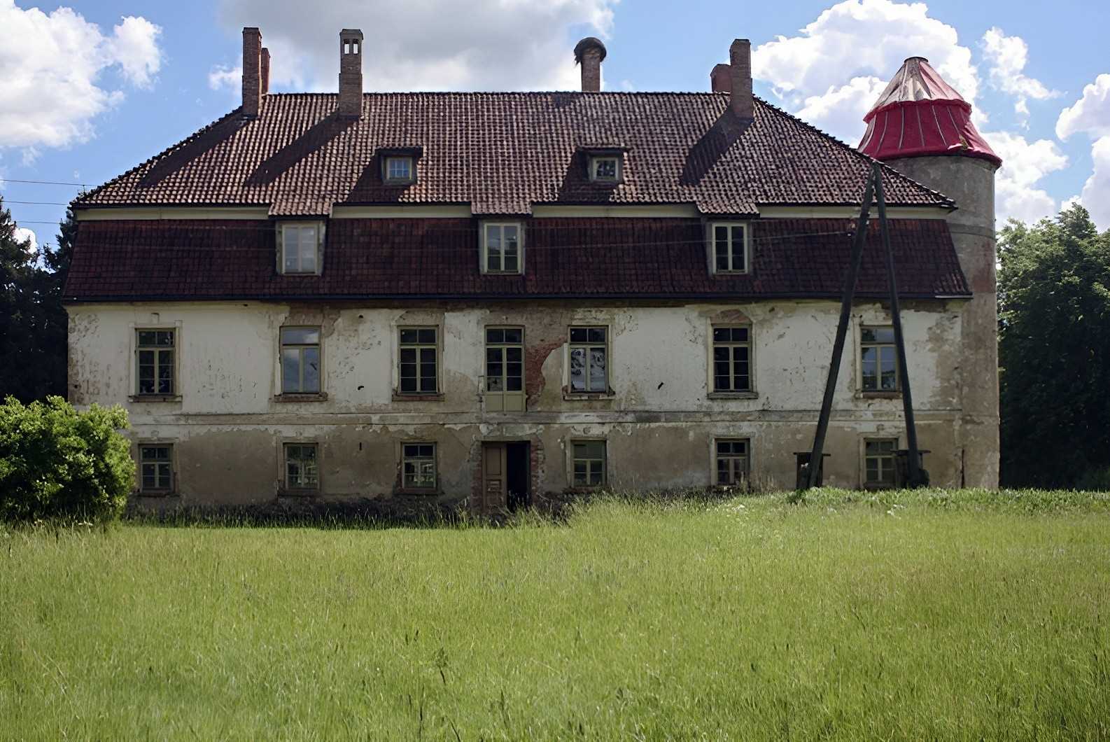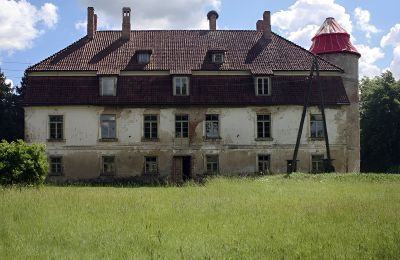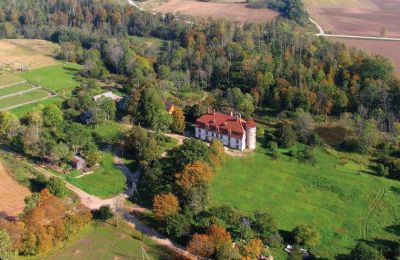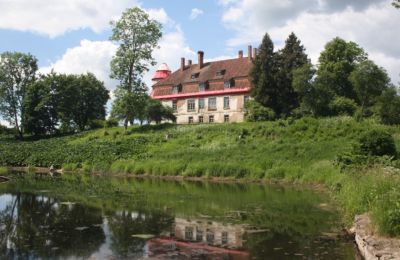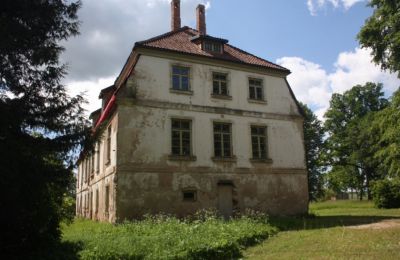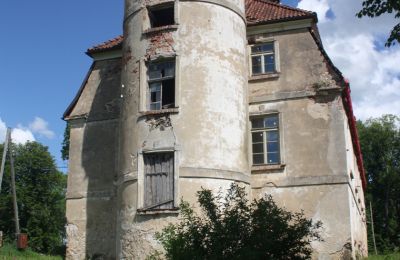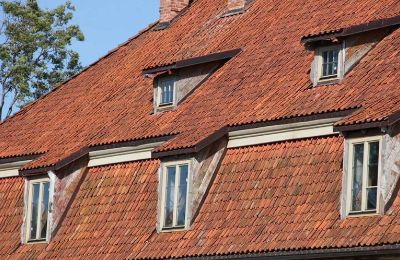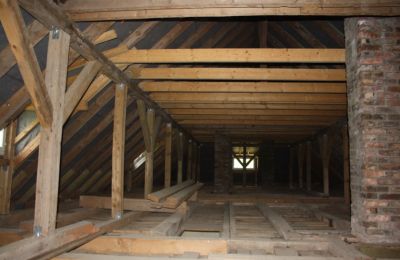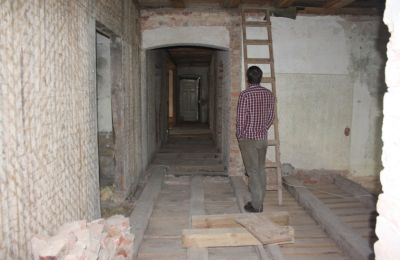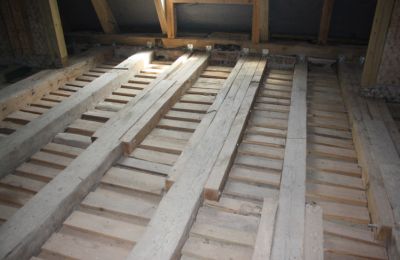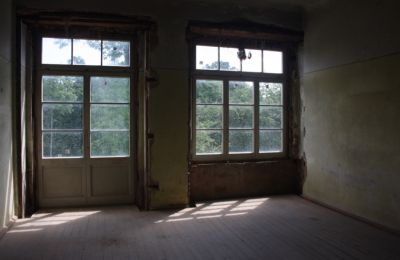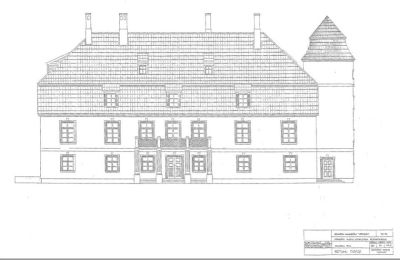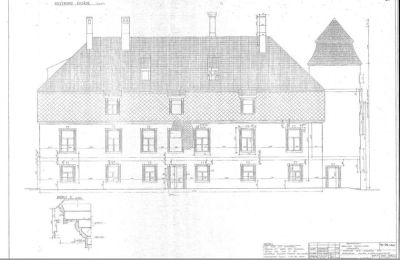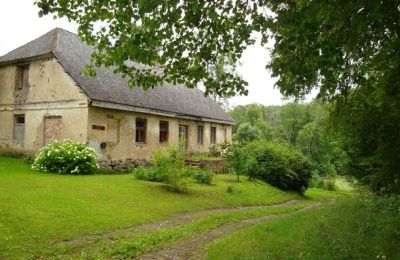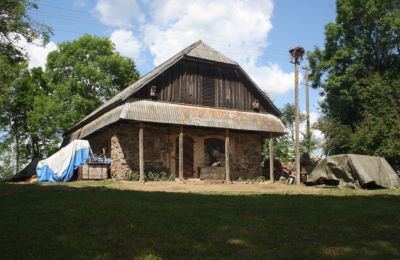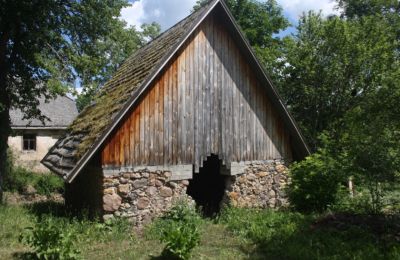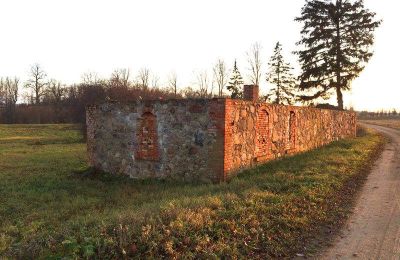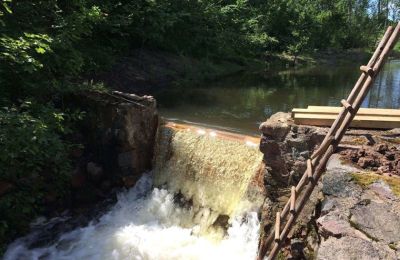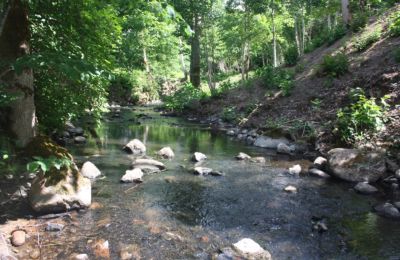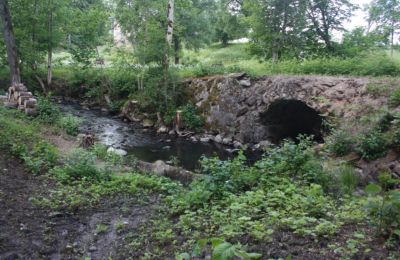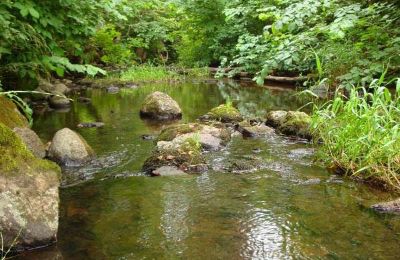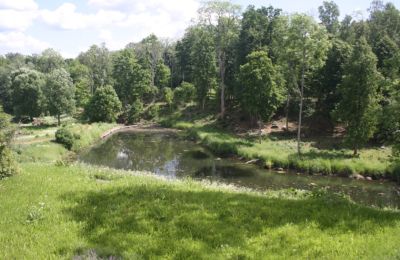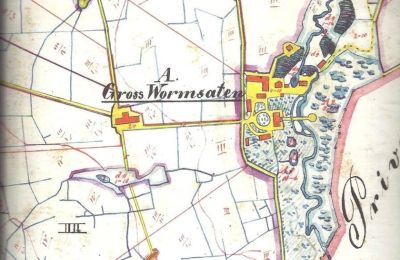The Vormsāte Estate Complex is located in one of the most scenic areas of Courland, between the Embute Hills and the Venta/Windau Valley. The Wormsahten Manor is situated approximately 1 km before Nīkrāce, on the left bank of the Šķērvele River. The property is crossed by the fastest river in Courland, Šķērvelis, which was declared the purest river in Latvia in 2009.
The former landscaped park was originally the largest and oldest in the Baltic region, documented in several international garden and park catalogs as well as in the chronicles of the 18th and 19th centuries. Directly in front of the manor house, the river forms a small lake by means of a weir, providing a view from the mansion. In the past, a wooden bridge connected the upper floor of the manor house to the opposite bank and further into the park.
The estate belonged to the Urbaltic family of Rosen since the 15th century. The v. Rosens lost the estate during the Swedish reduction of estates due to their support for Johann Reinhold v. Patkul, the defender of Livonian and Courlandish noble rights. The new owner became the v. Schlippenbach family, likely responsible for the 1809 version of the building.
The book "Picturesque Wanderings through Courland" by Baron Ulrich v. Schlippenbach, published in 1809, already mentions a house on the Wormsahten estate that exhibits "two-story, yet new and old Gothic architectural forms." Furthermore, Ulrich v. Schlippenbach prosefully describes the mysterious Wormsathen Park.
After changing hands multiple times, the estate eventually came into the possession of the v. Hahn family in 1856, following the Barons v. Fircks and v. Roenne. They remained owners until the expropriation in 1922.
The basic structure of the house likely dates back to 1568, during the ownership of the v. Rosen family. Even the renovation of the house in 1809 seems not to have changed its archaic appearance significantly. During the turmoil of 1905, the house burned down and was cautiously reconstructed under the guidance of Riga architect Wilhelm Ludwig Nicolai Bokslaff.
The house is two stories high, with 7 axes, topped by a massive mansard roof. A stair tower is attached to the southern gable. On the river side, the two central windows framing the door window (formerly likely the passage to the bridge) are notably larger, somewhat alleviating the otherwise stern façade.
The first attic floor is illuminated by 3 large dormer windows, making it fully inhabitable. In recent years, a substantial portion of the house has been renovated, including the roof and roof trusses, beams and framework, new wooden windows and oak doors, stairs, and underfloor heating prepared for the first floor. The attic is also ready for conversion.
The ensemble includes a gardener's house (200 sqm), a vegetable storage (100 sqm), a stable building, a barn, a 3-car garage, firewood storage, a riverside sauna, 2 fish ponds, an 80-meter well, and several foundations for agricultural buildings.
The property has a total area of 20.37 hectares, comprising 12.37 hectares of park and forest, 6 hectares of arable land, and 2 hectares for the estate complex.


