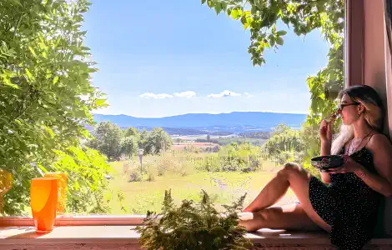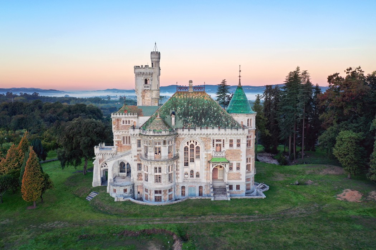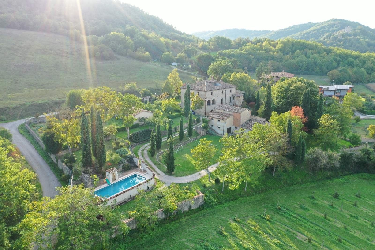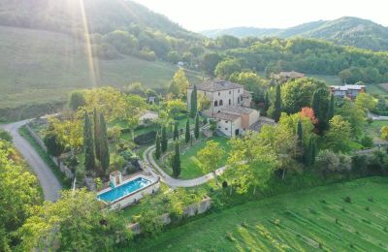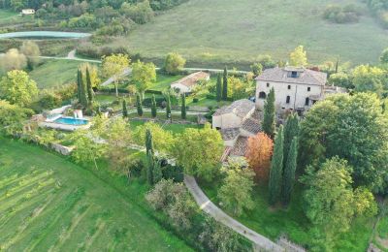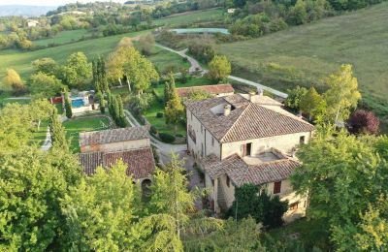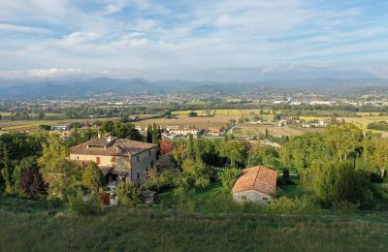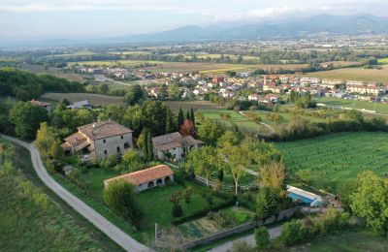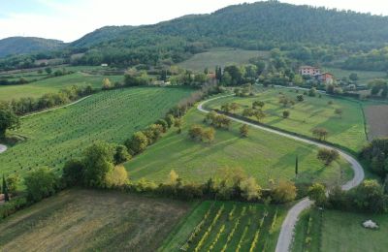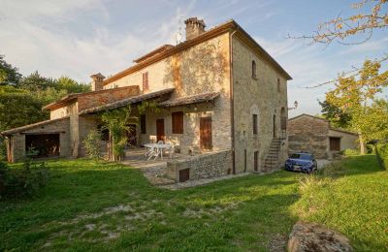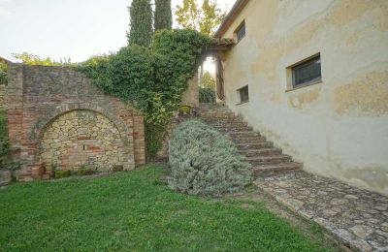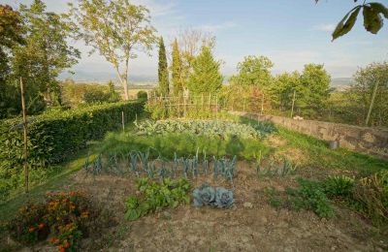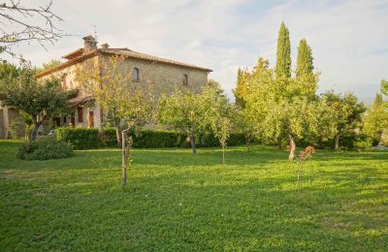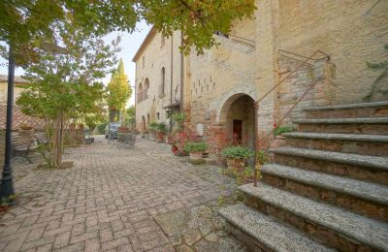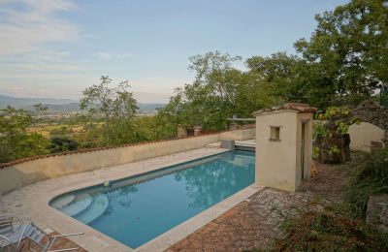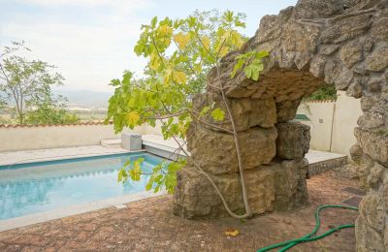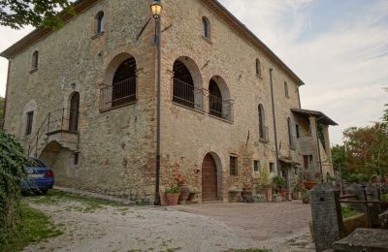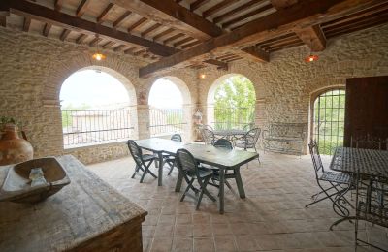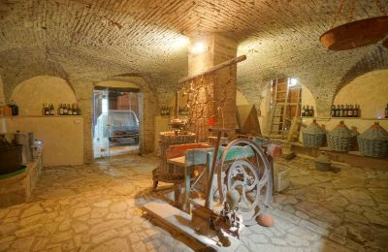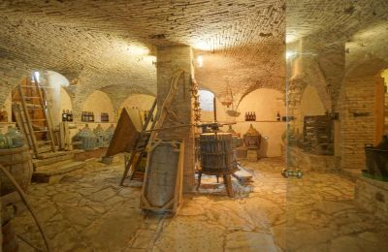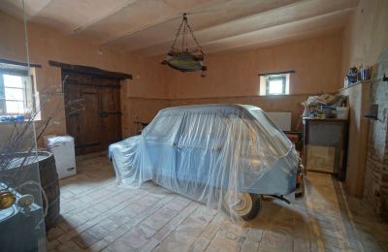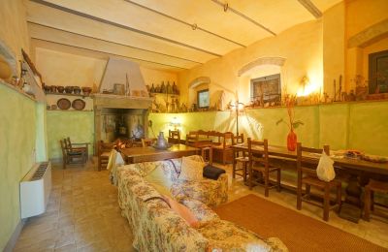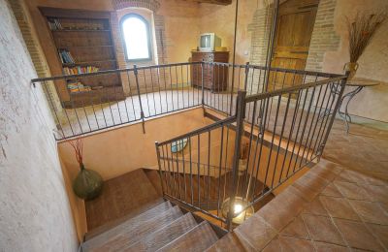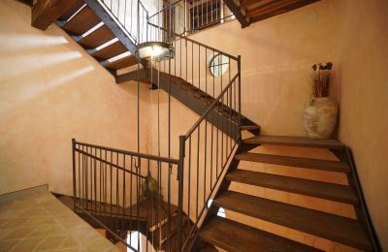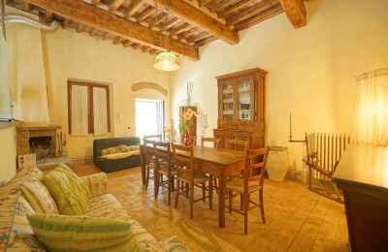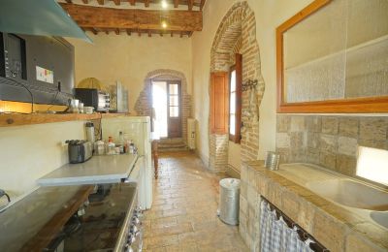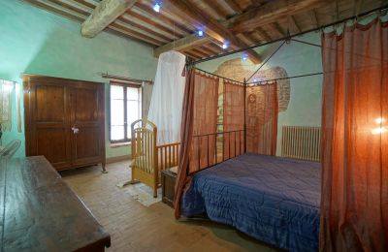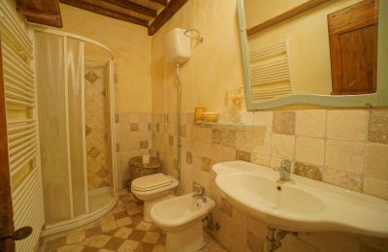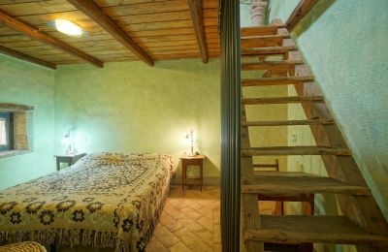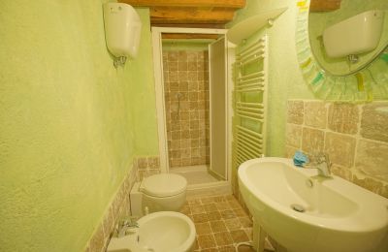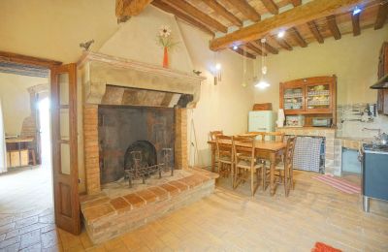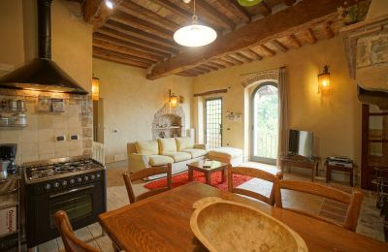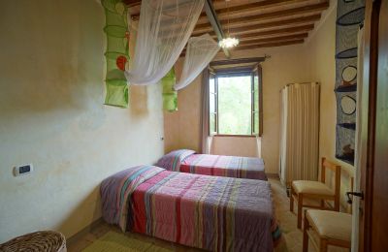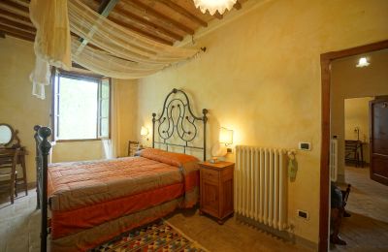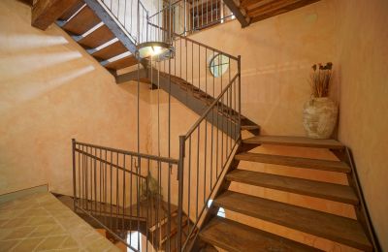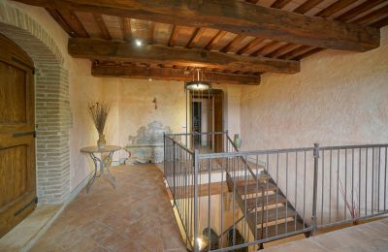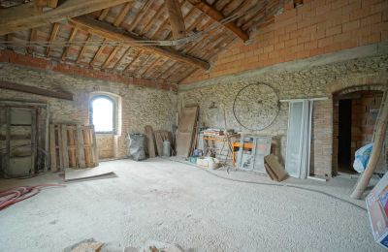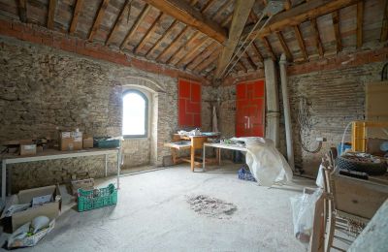On the property there are a total of eight bedrooms, seven bathrooms, three large terraces on different sides, and an arched loggia running along the entire length of the building. The estate includes over 2.8 hectares of land featuring vineyards, woodland, orchards, and vegetable gardens, as well as a swimming pool with views of the Apennines and outbuildings for equipment storage.
A gravel path winds through the vineyard leading up to the property and a lawn with a walled swimming pool. The main stone building dates back to the 13th century and has been carefully restored. At the front of the property is a terracotta terrace stretching the full length of the house, providing access to seven interconnecting rooms on the first floor. These rooms boast characterful features such as vaulted ceilings, exposed wooden beams, and medieval stone flooring.
The living and dining area is warmed by a sandstone fireplace. The first floor also contains two bathrooms and a utility room. Centrally located within the house, an iron-bracketed staircase connects all floors and leads down to the property’s canteen. On the second floor, there is a luxurious covered terrace with original arches, providing access to both the front and rear of the building. This “loggia” can also be reached via a gate from the grounds.
The rear living area comprises an open-plan kitchen with a corner fireplace set on terracotta tiles. Two sets of French doors open onto a stone terrace, where a central room serves as a study and lounge, adjacent to a bathroom and a large bedroom. A small secondary entrance leads to another bedroom in the tobacco tower, alongside a second bathroom and a mezzanine living space.
On the opposite side of the estate, a small corridor leads to a further dining area with a fitted kitchen and a large open fireplace. Two double bedrooms share a family bathroom, while a third double bedroom benefits from an en-suite bathroom.
The main staircase provides access to several rooms on the second floor, including a studio, a bedroom with en-suite, and a mezzanine living area opening onto a terrace measuring approximately 4 by 4 meters. Two additional spaces offer four generously sized rooms and a northwest-facing terrace measuring 6 by 4 meters.
The entire estate covers over 2.8 hectares and, in addition to the vineyard and woodland, features a small apple orchard and a substantial outbuilding for vehicle and equipment storage. The gardens include a workshop, a large vegetable patch, and numerous fig and walnut trees.

