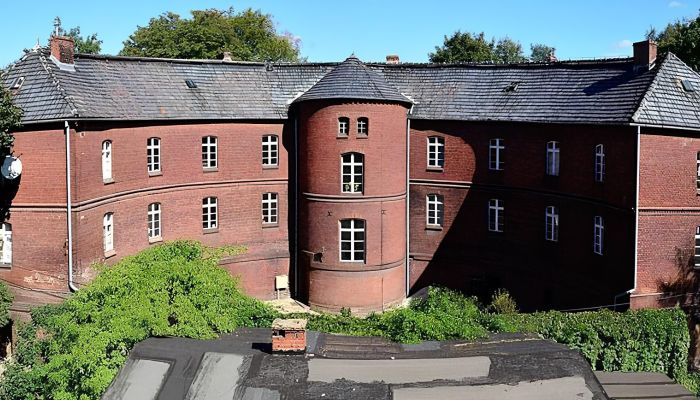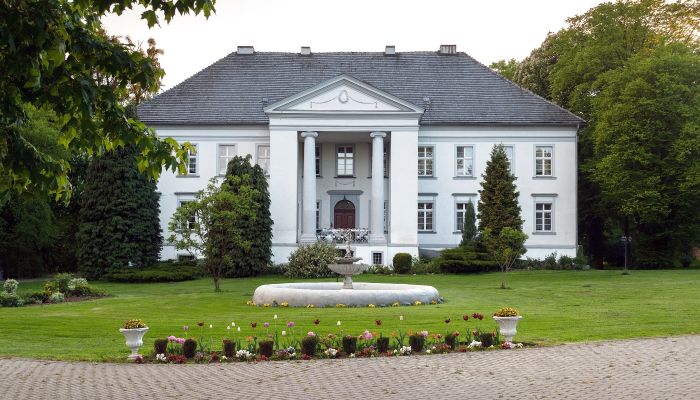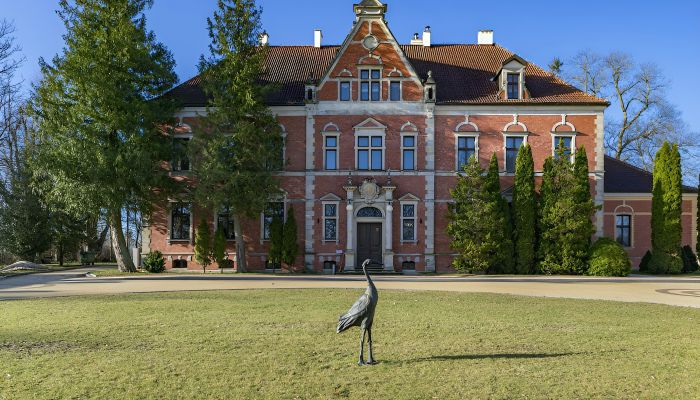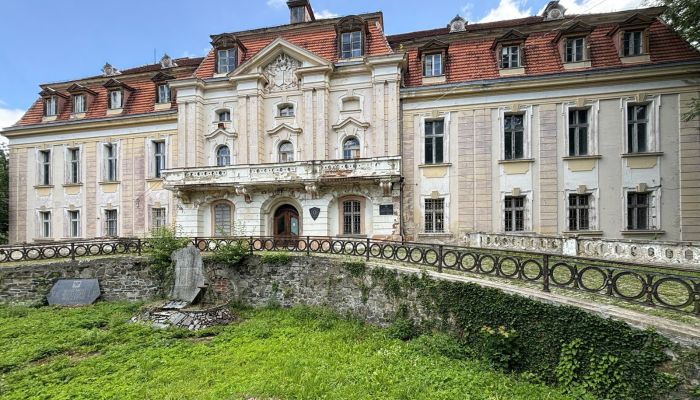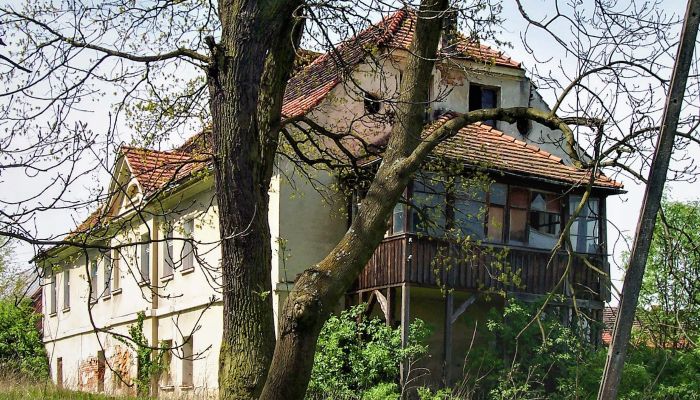The Republic of Poland is characterized by countless architectural monuments that are still witness to a pronounced nobility in the 17th century. In contrast to well-known sights in tourist cities such as Krakow, numerous palaces, historic estates and manor houses are still in an endangered state, especially in rural areas.
Poland is well aware of its cultural heritage: associations, foundations and private individuals have revamped a lot of ruins in the past 30 years and put this unique cultural landscape in public light. But the list of monuments in need is still long.
A vulnerable object that the Fontes Foundation is currently focusing on is the palace in Sobieszyn (province of Lublin, near the city of Ryki).The palace was built in the first quarter of the 19th century. His designer could be Christian Piotr Aigner. From 1830, the property was owned by count Kajetan Kicki. The owner died in 1878 and left the property for his wife Zofia from Maszkowski family. Kajetan Kicki left a will in which he expressed that all his property has to be transferred to social purposes. His intention was to create a foundation aimed at shaping exemplary farms. Income coming from the activity of such farms was to be used to create care and educational facilities. A year after the death of Zofia Kicka, the foundation financed the drainage testing station and agricultural experience. In 1890, the station was transformed into a leading agricultural experimental station in the Kingdom of Poland. In 1899, the Nadwieprzańska Plant Breeders Company was founded at the station. In the same year, a lower agricultural school was located in the palace, which in 1923 was converted to a secondary school.
After the end of World War II, the property was parceled out, leaving only part of the agricultural school. In 1951, the palace underwent a major renovation, during which the layout of the rooms was changed. In the 1960s, the building was used by the Health Center and kindergarten. In the 90s it remained empty and devastated.
Description
Brick and plastered palace, set on a rectangular plan, basement, barrel-vaulted cellars, storey, with an attic covered with a hip roof with trusses beaten with sheet metal. 7-axis front elevation with a 3-axis, multi-story projection slightly extended beyond the face of the wall. On the central axis, the main entrance to the palace is fastened with a pair of Tuscan columns, supporting the terrace of the first floor with a cast iron railing. The terrace is preceded by a portfolio enclosed by a pair of four-sided Tuscan pillars and columns. Above them entablature and a window with a semicircular contour crowned with a keystone. The part of the first floor was articulated with four Ionic columns, supporting the entablature and an attic wall with a stepped shape. The ground floor part of the entire front facade was rusticated, the first floor was fastened on both sides with broad piles. An annex was added to the palace, made of brick and plastered, with modest architectural decoration, covered with a gable roof with stretches of sheet metal. The two-bay interior layout is transformed, with a vestibule on the axis and a hallway with stairs leading to the first floor, located to the right of it. The whole composed in the spirit of classicism.
Currently, the palace is in the hands of a private company. Last year he was exposed to a bailiff's auction. It will most likely be auctioned again midway through next year. It depends on legal and court procedures. It is worth mentioning that the complex consists of a palace and two outbuildings, one of which is inhabited.
Are you interested in this house, would you like to take action or do you want to support the foundation in any way? You can find more information on the Polish auction platform and on the Foundation's website:
Media provided by Przemysław Lech Alchimowicz.

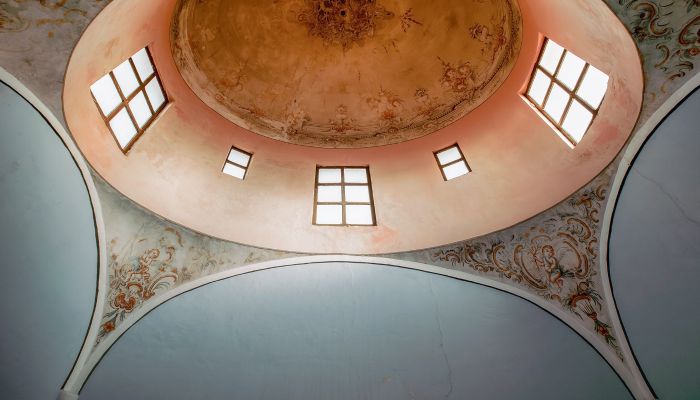
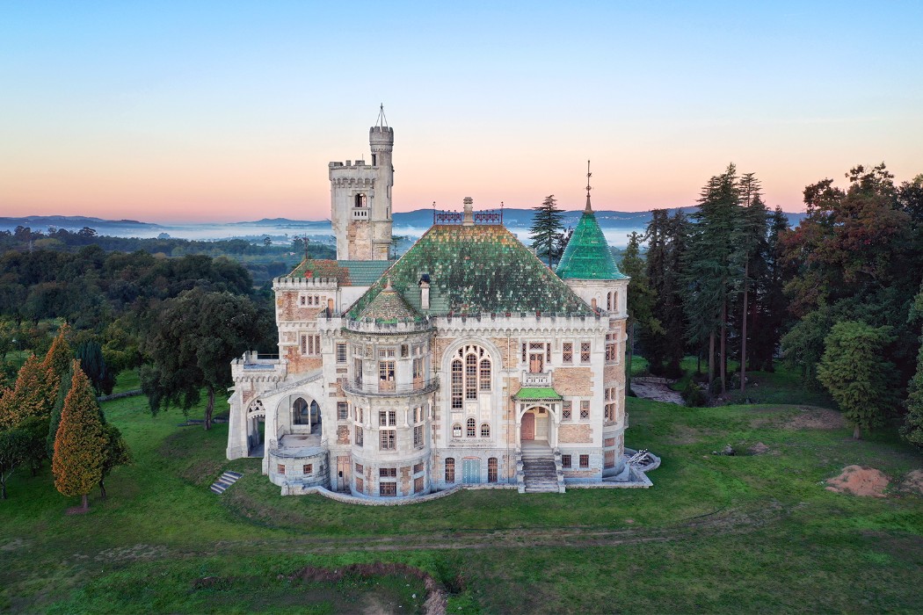

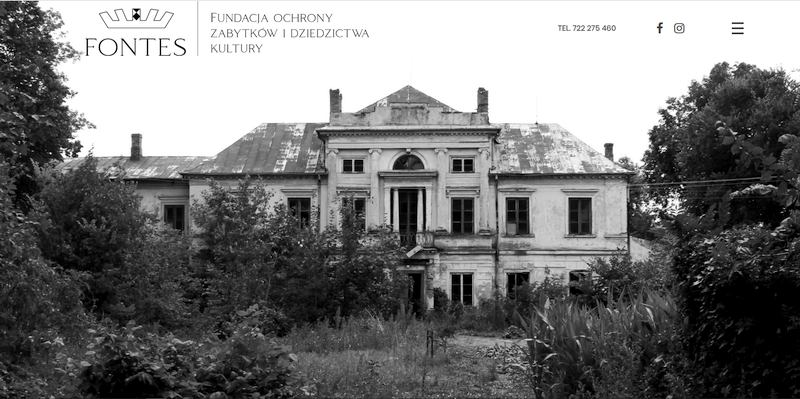
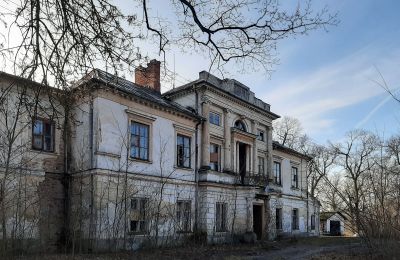
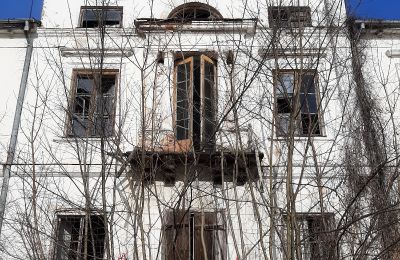
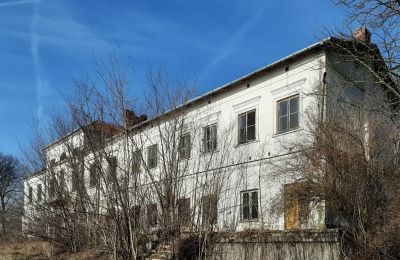
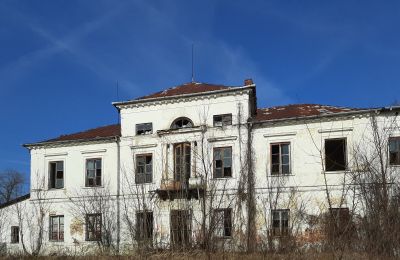
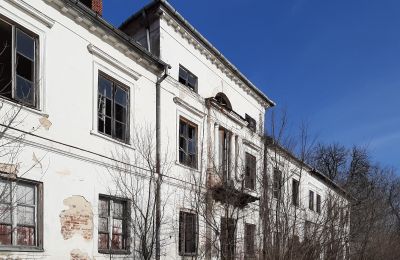
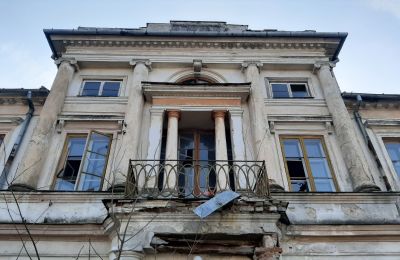
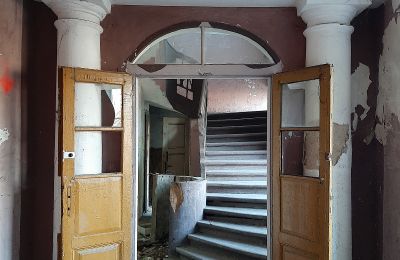
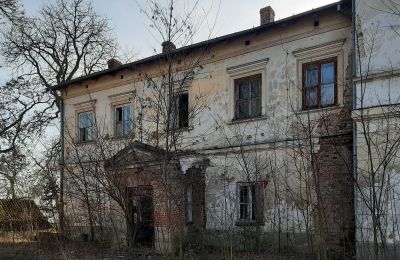
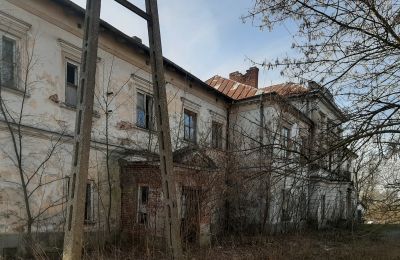
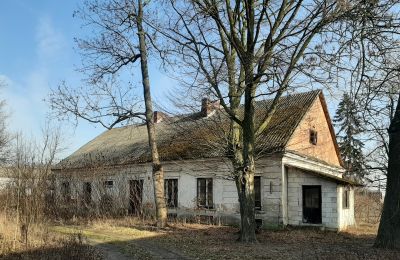
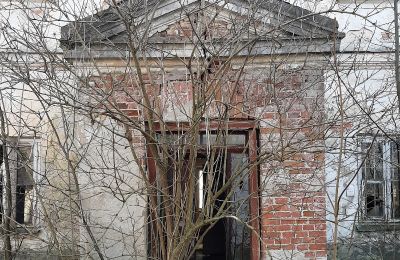
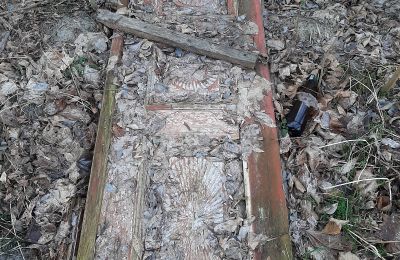
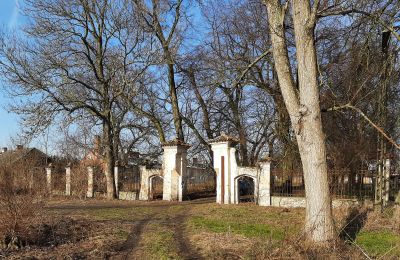
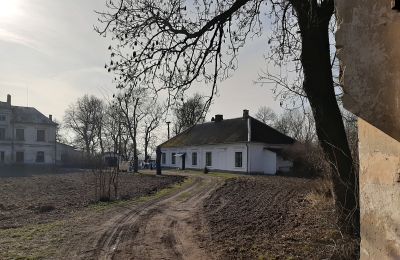
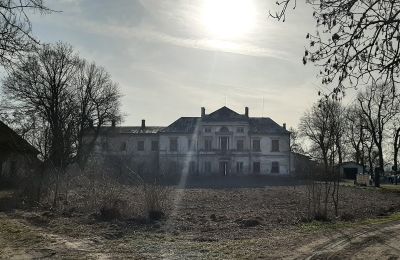
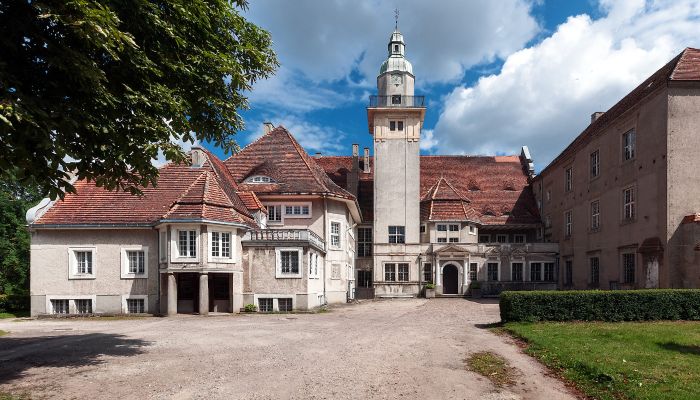
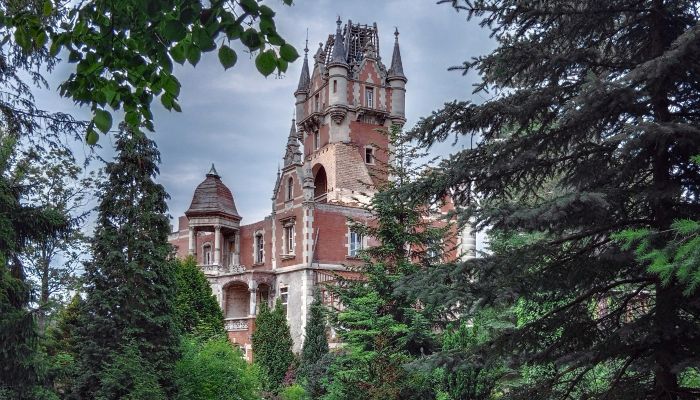
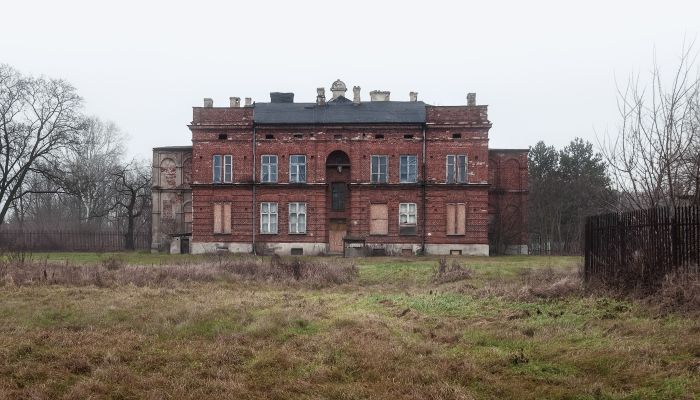
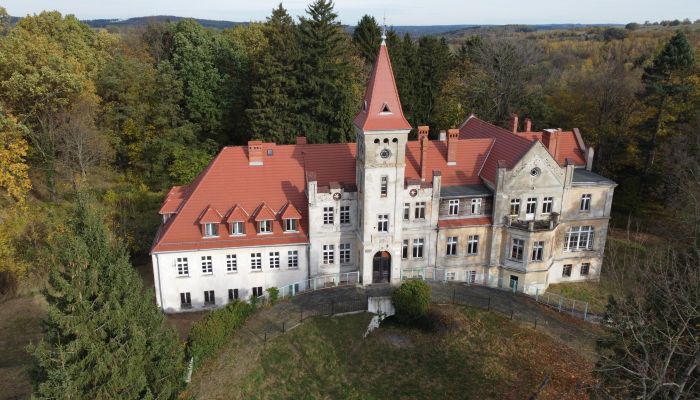
 Grabiszyce Średnie, Lower Silesia
Grabiszyce Średnie, Lower Silesia
