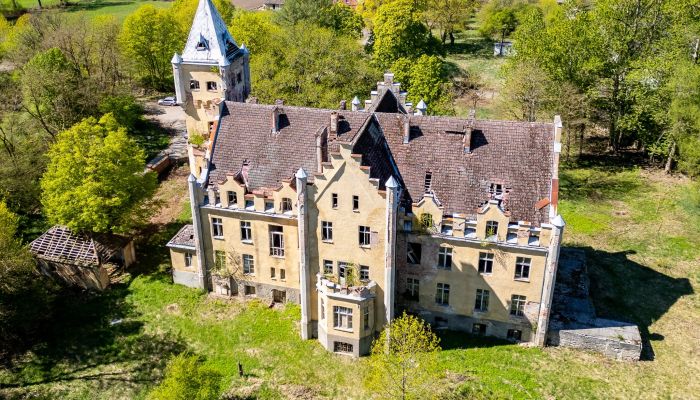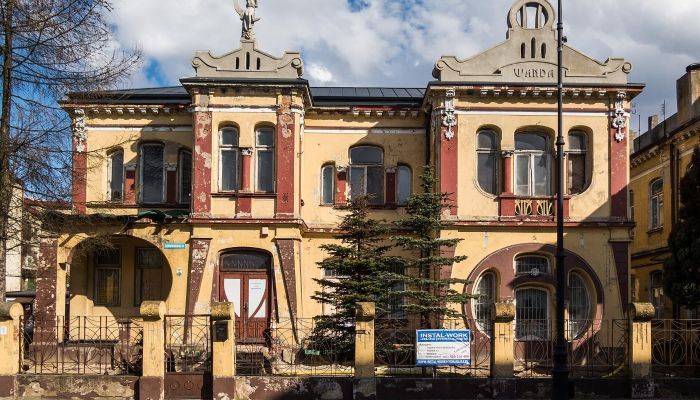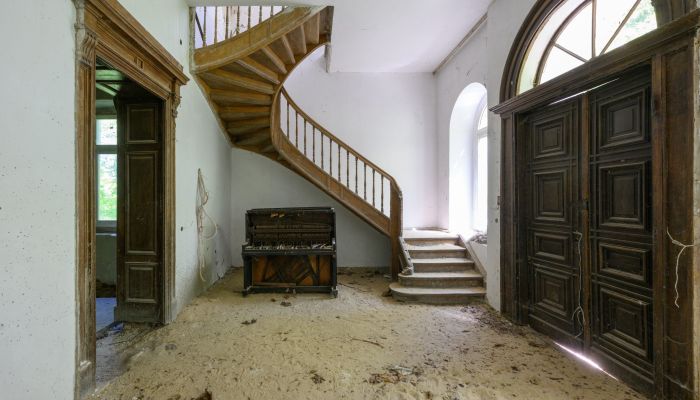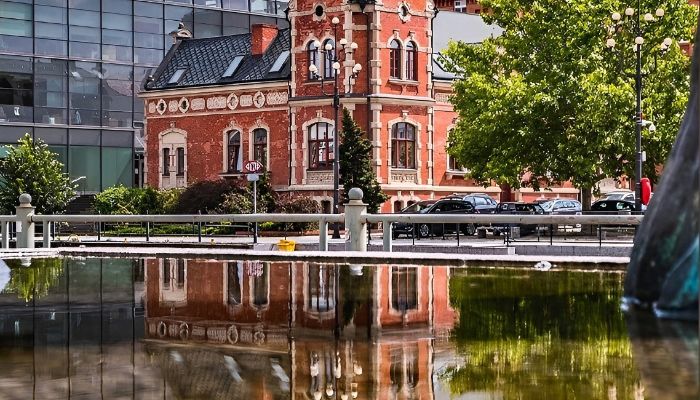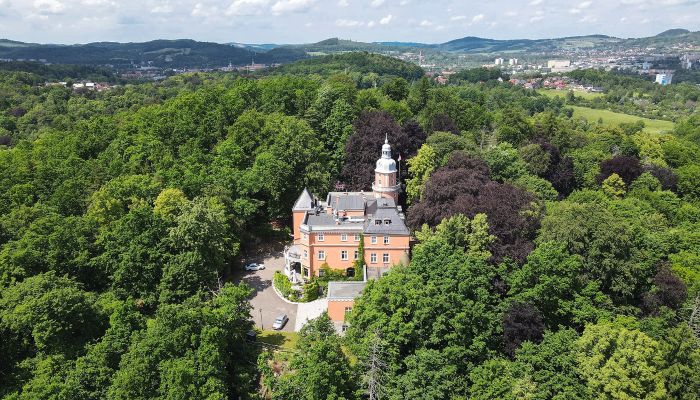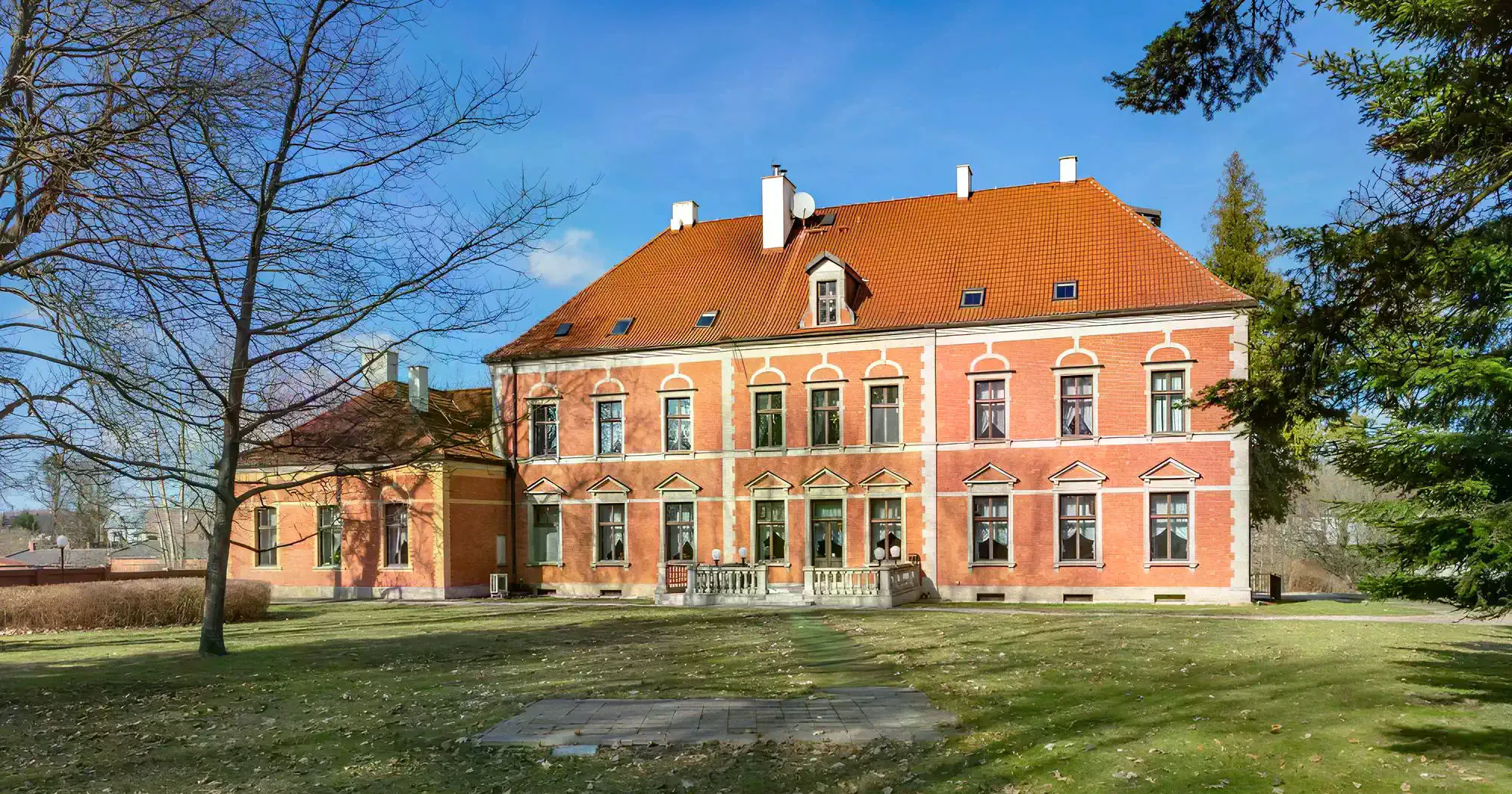The University of Gdańsk offers a historic property in Leźno (historical name: Rittergut Leesen) featuring a manor house, park, and outbuildings in the municipality of Żukowo, Pomeranian Voivodeship, for lease. Interested parties are invited to submit written offers.
Offer Submission Details- Deadline: 30 October 2025, 10:00 AM
- Submission Location: University of Gdańsk, ul. Bażyńskiego 1a, Room 303, 3rd floor, 80-309 Gdańsk
- Mailing Address for Registered Letters:
Uniwersytet Gdański
Department of Property Management and Logistics
ul. Bażyńskiego 8
80-309 Gdańsk - Additional documents and participation conditions can be found on the University website
- Phone Contact: weekdays from 10:00 AM to 2:00 PM at +48 58 523 24 94, extension 64 (English and Polish available)
Location "Pałac w Leźnie"
The former manor estate in Leźno is located in the municipality of Żukowo, Kartuzy County, Pomeranian Voivodeship, approximately 10 km from Gdańsk Lech Wałęsa Airport, 6 km from the Trójmiasto bypass, and 15 km from the center of Gdańsk. A daily bus line connects the village to Gdańsk Main Station (Gdańsk Główny), with the stop located 200 meters from the castle.
Kashubia is a historic region in northern Poland with its own culture and language, made known to a wider audience by Günter Grass’ novel The Tin Drum
. The castle is located approximately 15 km from Gdańsk.
Property Description
The estate has a rectangular layout and has largely preserved its historic appearance. It is partially fenced. The eastern part is situated on a wooded hill with landscaped green areas. The park features paved paths, a linden alley, parking spaces, and internal roads. Among the historic trees are several natural monuments in good to medium condition. An outbuilding adjoins the east side of the main building, with two garden pavilions measuring 45 m² and 90 m².
Castle and Outbuildings
Manor House
The fully basemented manor house was built at the end of the 19th century on the foundations of an earlier building. It has 2.5 floors and a total area of 1,309 m², comprising 24 rooms, including eight apartments, five training and conference rooms, a restaurant, a café area, a wine cellar, and sports and recreation facilities.
The structure rests on reinforced stone foundations, with brick exterior walls. Ceilings consist of concrete and wooden beams, partially sound- and heat-insulated.
Windows and doors have been modernized, and floors are finished with terrazzo, parquet, and stone. The property is fully equipped with water and sewage installations, heating, hot water supply, ventilation, air conditioning, fire alarm system, 230/380 V electricity, monitoring, internet connection, and lightning protection.
The house is fully finished and usable from the basement to the attic. The basement includes a large event room, a fireplace room, a café, a kitchen, storage areas, and technical and wine cellars. The ground floor houses representative rooms, including the ballroom, restaurant, club and administrative spaces, reception, cloakroom, and sanitary facilities. The first floor has previously been used for seminars and conferences, while the converted attic accommodates apartments with private bathrooms.
Outbuilding
The former 18th-century utility building, partly timber-framed, has one floor with a converted attic and is wheelchair-accessible. It was renovated in 2004 and is now fully used for hotel purposes, offering double rooms with bathrooms, storage, social and technical rooms, as well as sports and recreational facilities, including a Finnish sauna. A small passenger lift for six people is installed.
Additional Information
The entire complex is a listed monument, registered under number A-1137 in the Pomeranian Voivodeship heritage register. Any structural changes, renovations, or changes of use by the tenant must be coordinated with the University and the heritage authority.
There are no known archaeological sites on the property, which lies outside the areas designated as archaeologically significant in the heritage register. Therefore, no additional restrictions due to archaeological regulations currently apply.
No valid local development plan exists; according to the municipal land use plan, the area is designated as a castle park under heritage protection.
Brief History of Leźno Manor – Rittergut Klein Leesen
In the 14th century, the area belonged to the Teutonic Order. After its decline, the property passed to the Polish king and changed hands several times over the centuries, including ownership by Polish and German noble families. Between 1720 and 1722, the magnate Jan Jerzy Przebendowski, a member of the Pomerelian Przebendowski noble family, built a castle with a small landscape park on this site.
Later, the estate came into the possession of the Danzig family Hoene. Under Georg Hoene, a Renaissance Revival manor house was constructed in 1884, which has retained its original form to this day.


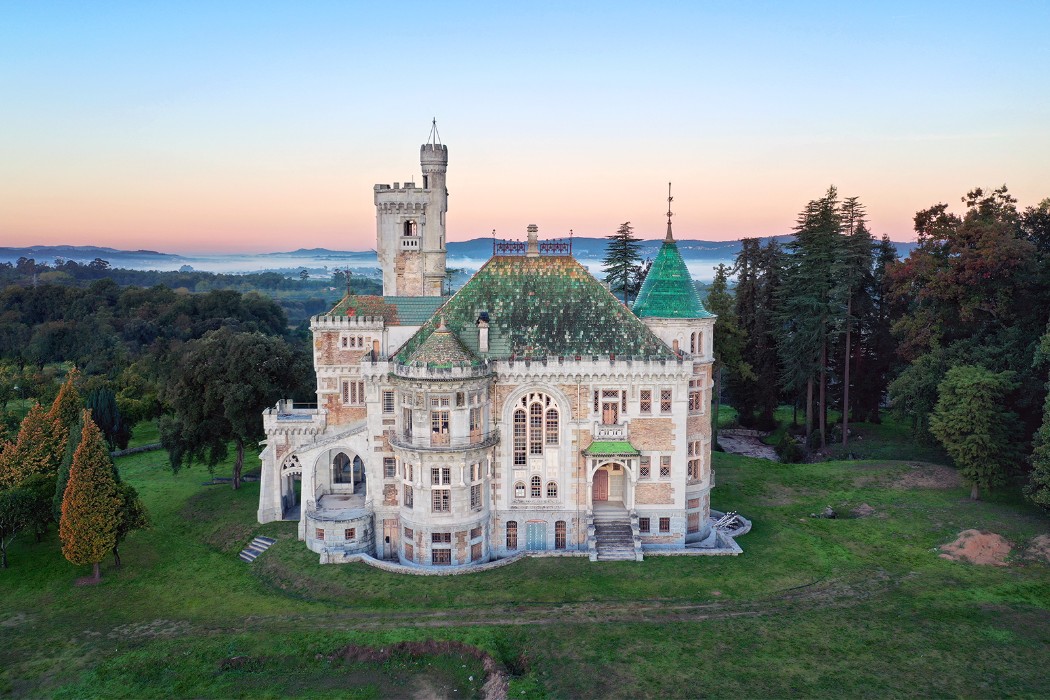

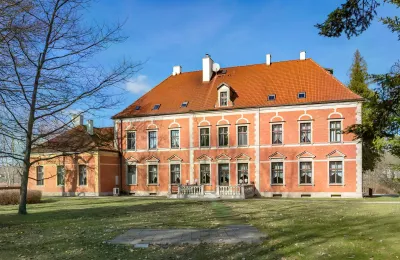
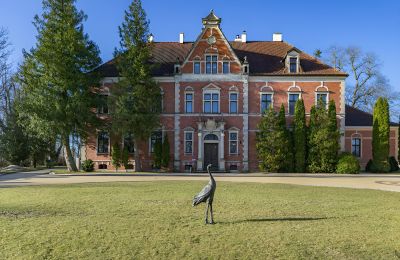
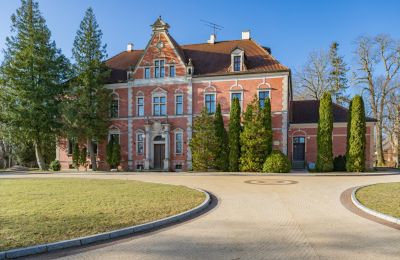
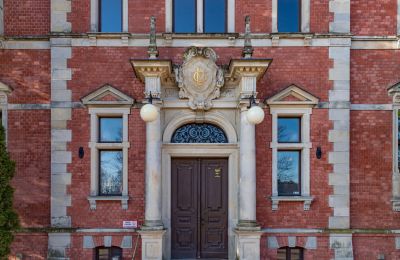
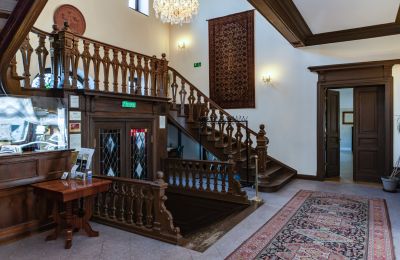
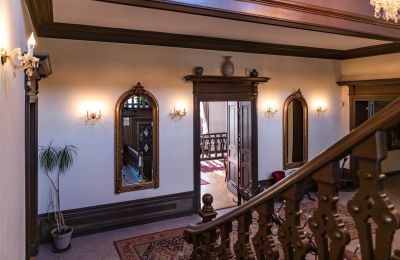
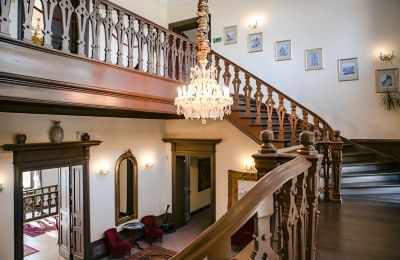
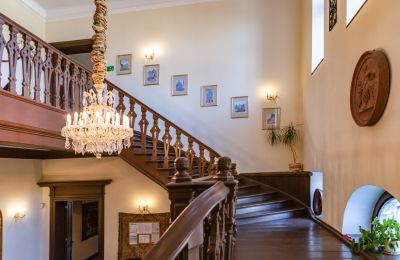
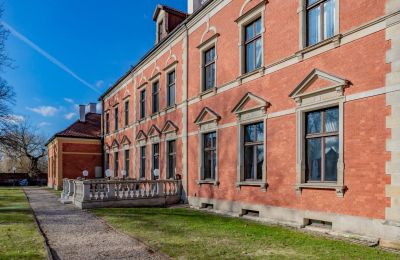
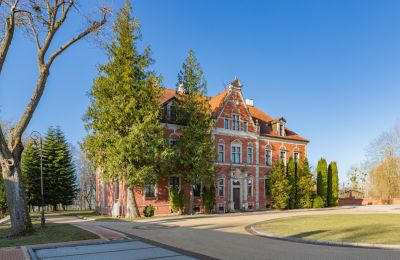
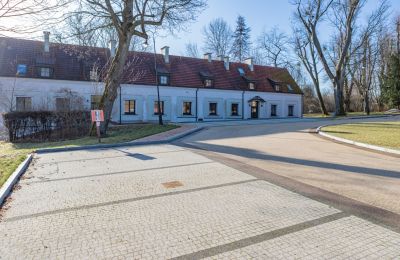
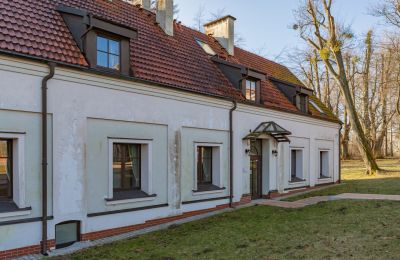
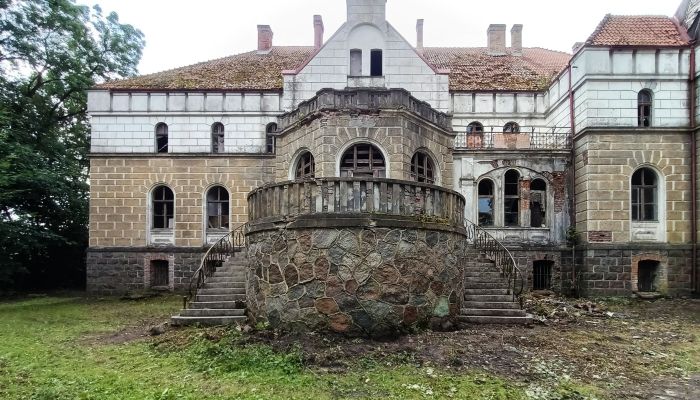
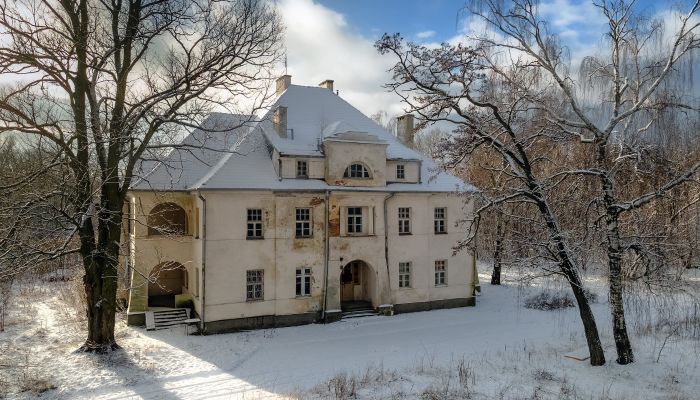
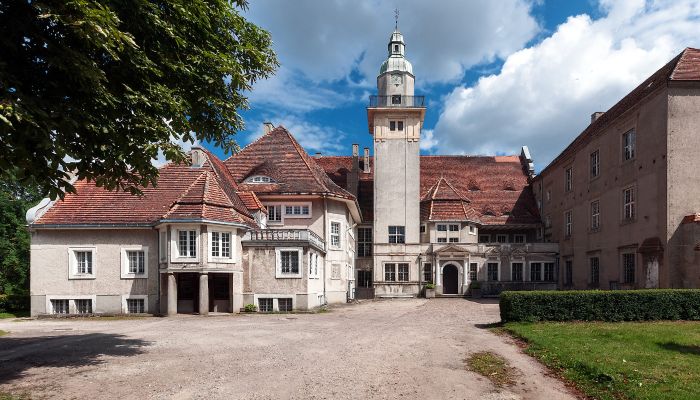
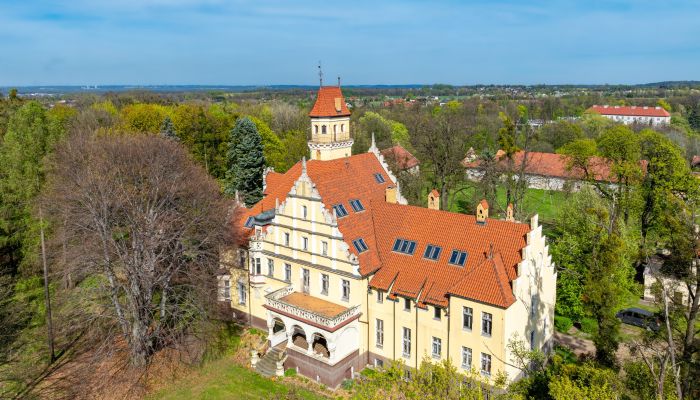
 Ornontowice, Silesia
Ornontowice, Silesia
