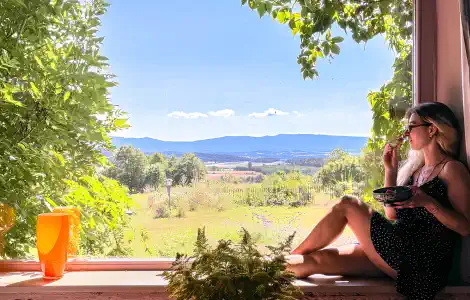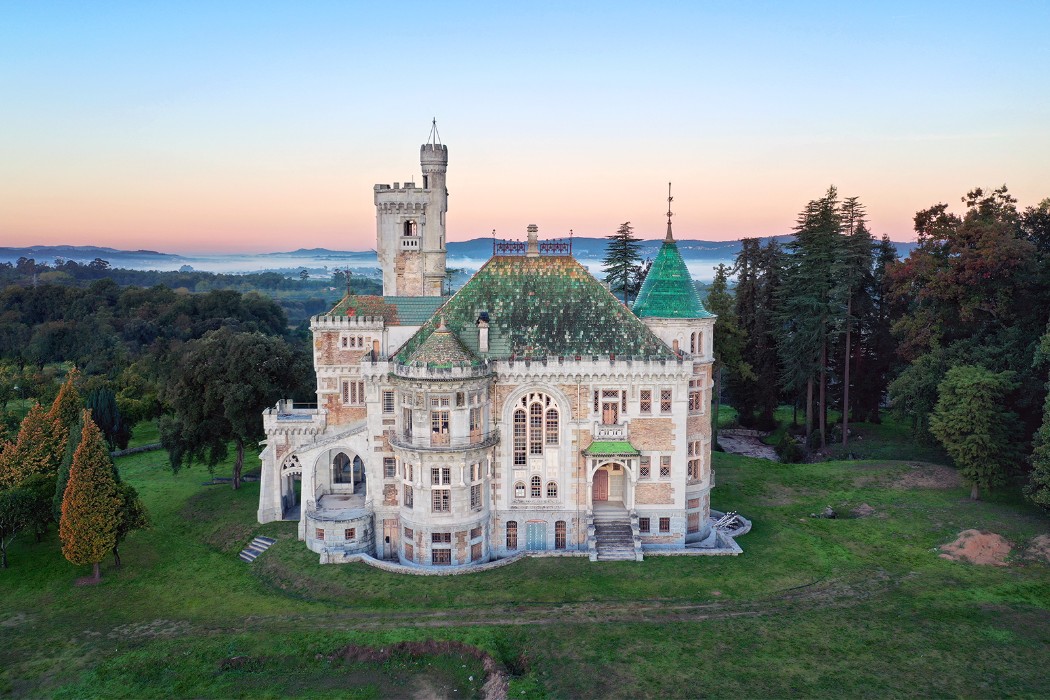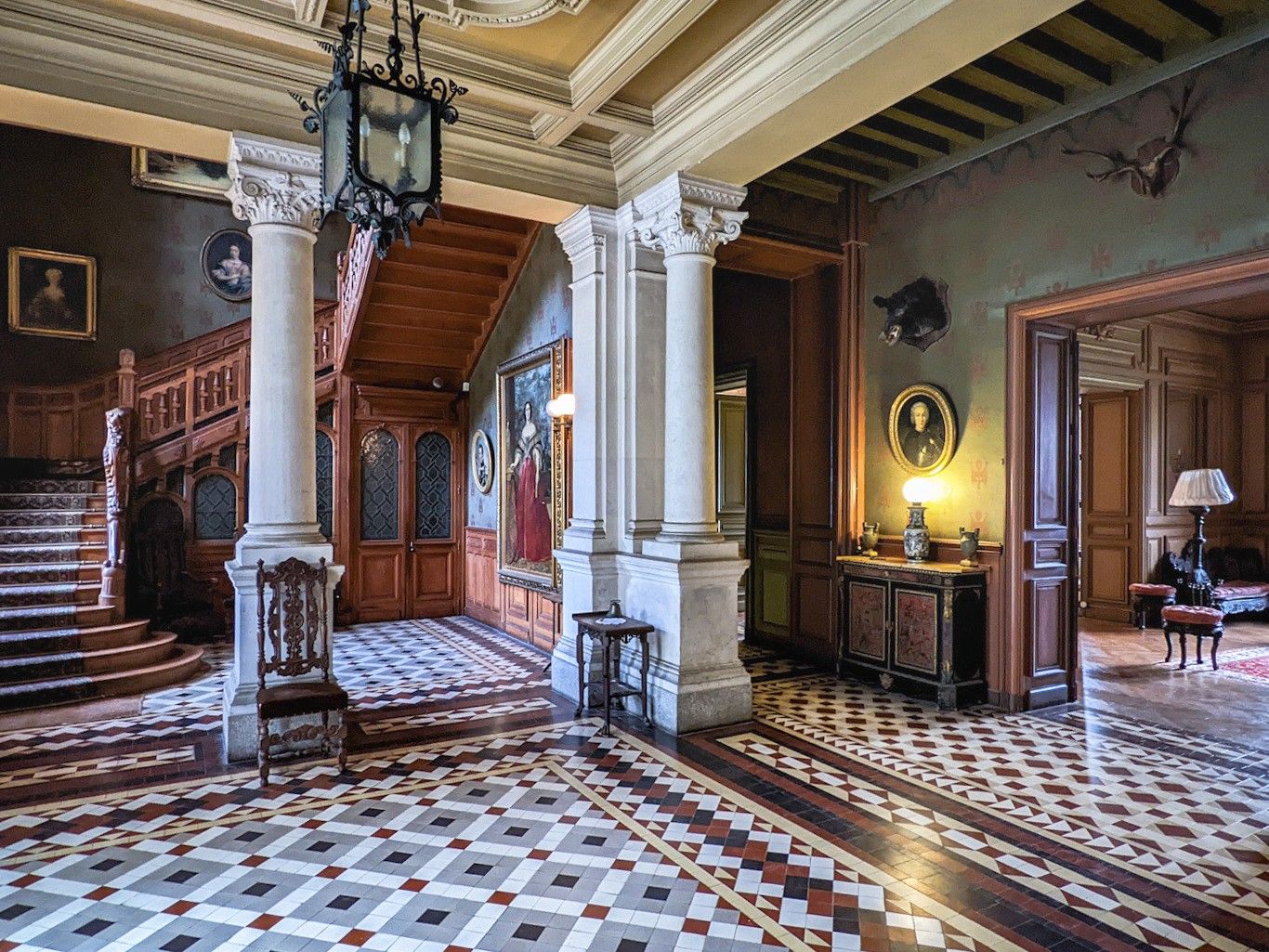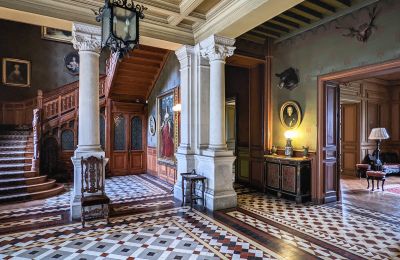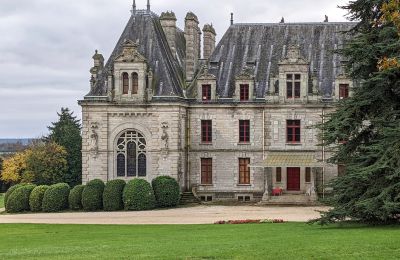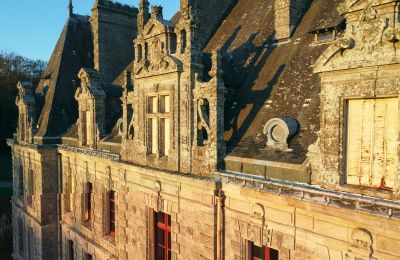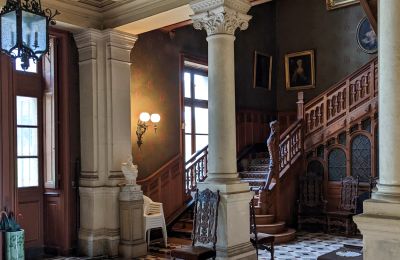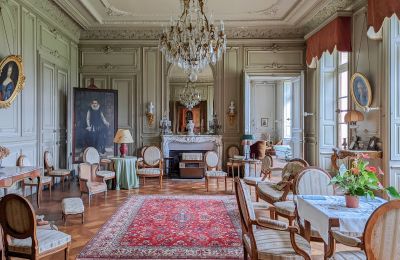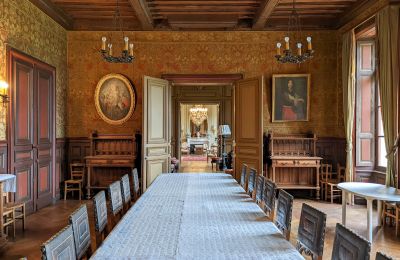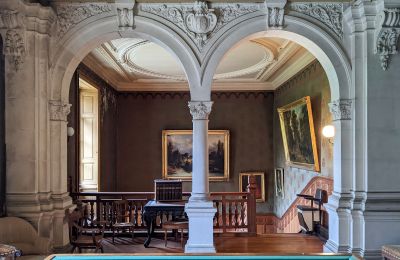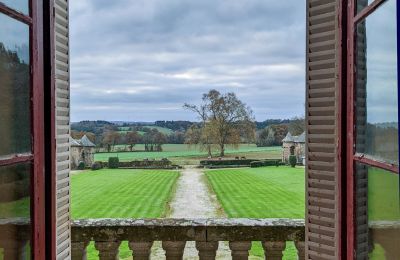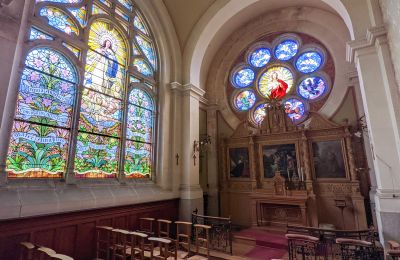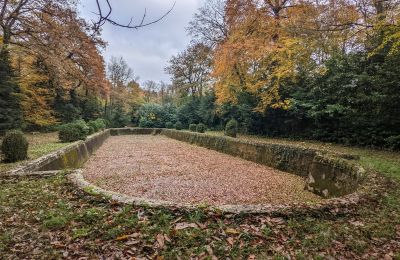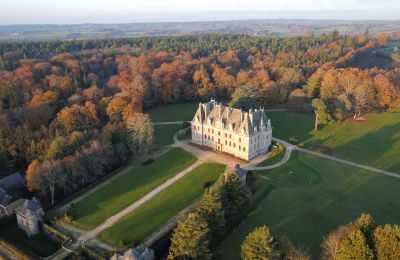In a romantic landscaped park with sweeping south-facing views over the Morbihan countryside, this remarkable château - completed in 1898 and among Brittany’s finest architectural achievements of the late 19th century - is offered for sale for the first time in its history. Set on a medieval site, vestiges include original dry moats and three 16th-century pavilions. The château stands out for its exceptional authenticity and construction quality.
Inspired by Renaissance design, the architecture showcases an extraordinary granite façade, using various colours and textures in bold composition - grey, ochre and black in rusticated, bush-hammered or smoothed finishes. The structure adopts a rectangular plan with a central block and projecting corner pavilions. One pavilion houses the grand two-storey palatial chapel.
An elevation difference between the facades enhances the château’s monumental impression. The north-east façade opens directly onto the park via an elegant cast iron canopy, while the south-east facade stands on a vast raised base housing a grand lower-level hall and service areas.
The facades are richly adorned: mouldings, cartouches, dormers, sculptural keystones, pediments and imposing chimneys. Sculpted references break the symmetry - on one side, two stained glass windows (a rose window and a round-arched one flanked by statues of Saint Louis and Queen Marguerite of Provence); on the other, a highly ornate watchtower.
The entrance hall, in Neo-Renaissance style, is a statement of grandeur: granite columns, a majestic oak staircase with lion protomes, stencilled wall canvases, cement-tile floors and stucco ceilings. A gentleman’s office lies to the right, with wall vitrines, wood panelling and textile wall decor.
A large central corridor runs through the ground floor, with beamed ceilings, cement tiles and decorative stencilling. The enfilade of reception rooms enjoys an open southern aspect:
- The central salon boasts elaborate wood panelling, three double doors, a herringbone parquet floor, a south-facing balcony and two 18th-century oil paintings of Bacchus and Venus integrated into the boiserie.
- The dining room features low panelling, a finely carved Neo-Renaissance fireplace with a portrait of Louis XIV, exposed beams and herringbone parquet.
- The grand salon impresses with Louis XIV-style woodwork, a Louis XV marble fireplace and an 18th-century stucco ceiling.
- A smaller Louis XVI-style salon includes matching boiseries and fireplace.
The north-east wing, with independent access, contains the palatial two-level chapel, adorned with splendid Art Nouveau stained glass. One window shows the Virgin with angels and lilies; a rose window features Christ and the Four Evangelists. The 17th-century altarpiece - flanked by twisted columns and crowned by a pediment - houses three oils: an Annunciation, a kneeling saint and possibly Louis XIII’s vows.
The northern wing includes:
- A study
- A hunting room with original cupboards and marble fireplace
- A linen room with built-in cabinetry
- A kitchen with original cupboards and cement tiles
- A small south-facing dining room with Louis XIV-style red marble fireplace
- A wood hoist and dumbwaiter are still in place.
Upper Floors:
The first floor offers a richly decorated billiard hall with columns and acanthus stucco, a long gallery with internal stained glass, 11 bedrooms (six south-facing), a bathroom and two further bathrooms requiring renovation. Each bedroom has a washbasin and bidet. Notable are the Chinese room with marble fireplace and antique bathroom, and the master suite with Louis XVI trumeaux and a fireplace.
The second floor includes 17 rooms, partially stripped due to dry rot (treatment begun, restoration pending). The third floor holds a large attic with an impressive roof structure.
Lower Ground Floor:
Features a south-facing entrance hall, neo-Renaissance stone columns, stucco and joist-beamed ceilings, terracotta and cement tile floors. Includes:
- Priest’s bedroom
- Dining room with 16th-century Renaissance fireplace
- Stone staircase
- Glazed gallery
- Freight lift and service stairs
- One additional bedroom
Heating:
Currently via wood stoves. The forced-air system is obsolete and non-operational.
Outbuildings and Grounds:
In the formal garden, three 16th-century pavilions with pepperpot roofs and original gun loops face the château. Medieval dry moats are crossed by an access bridge. The beautiful 17th-18th-century stables with arcades remain intact.
A hamlet on the estate includes:
- A residential house
- Several free outbuildings
- One rented house
The park spans 26 hectares, partly enclosed, with tree-lined avenues and a vast ornamental stone pond. Two grand entrance gates, said to originate from Prince Jérôme Bonaparte’s Pompeian palace on Avenue Montaigne in Paris, frame the estate.
Utilities & Legal:
- Mains water supply
- Pond is not watertight
- Non-compliant septic tank
- 23 ha of the land are free; a commodat (loan for use) applies to part
- Entire estate is listed as a Monument Historique
Price includes fees (payable by the seller)
Optional Purchases:
- Additional 40 ha of woodland: €696,800 incl. fees
- Rented stud farm on 4.7 ha: €268,000 incl. fees
Distances:
- 6 km from town with shops, hospital and services
- 60 km from the sea and Gulf of Morbihan
- 50 km from Vannes (TGV)
- 60 km from Rennes (airport, TGV to Paris in 1h30)
- 100 km from Nantes
Risks related to this property are listed on the French government website: www.georisques.gouv.fr

