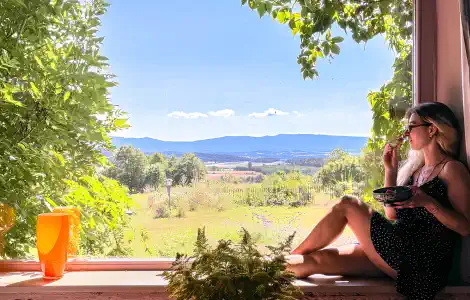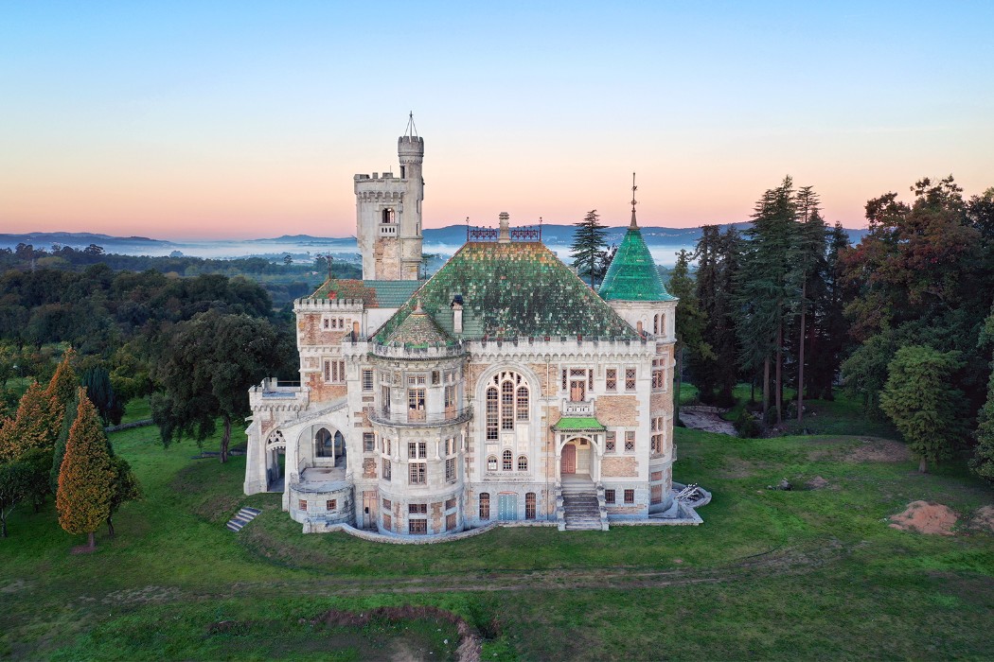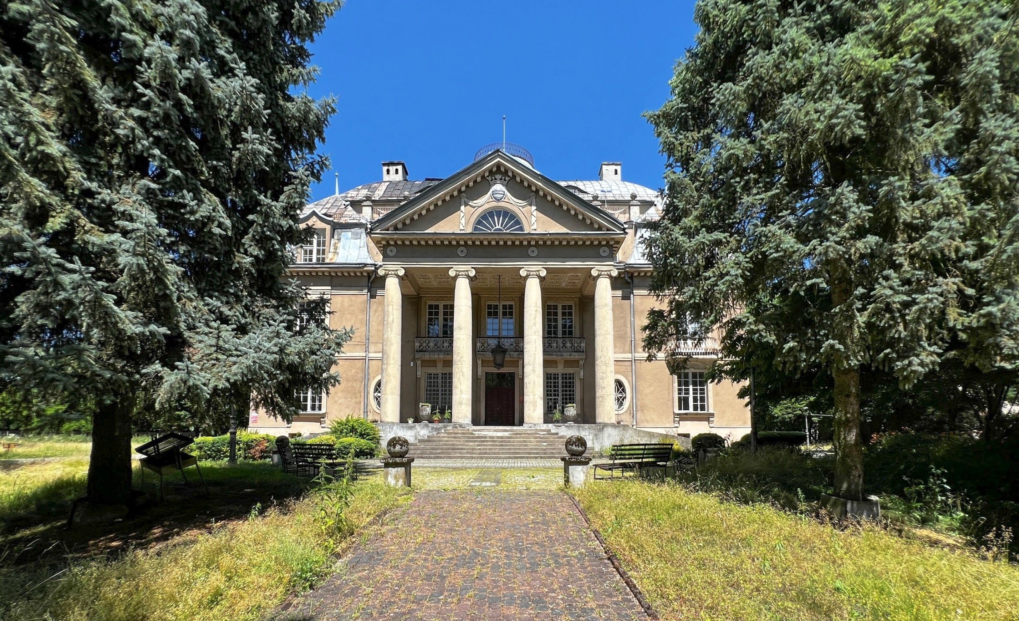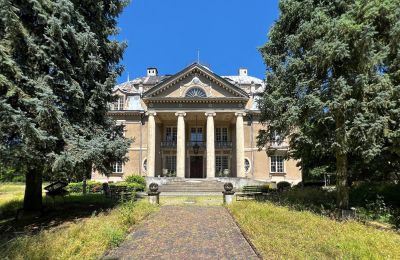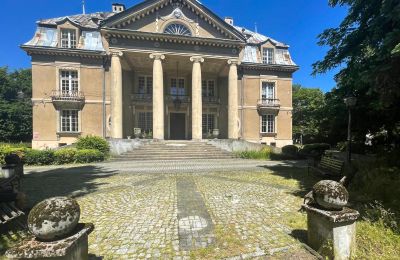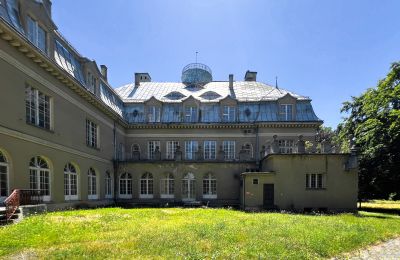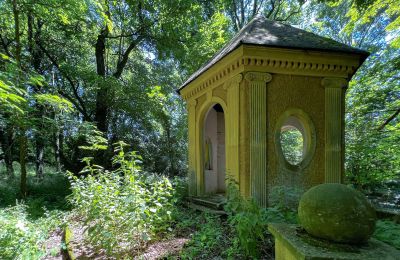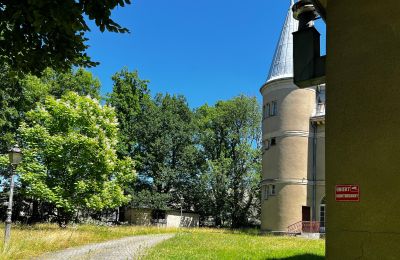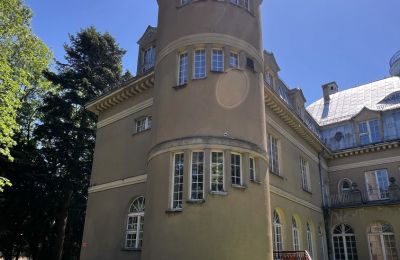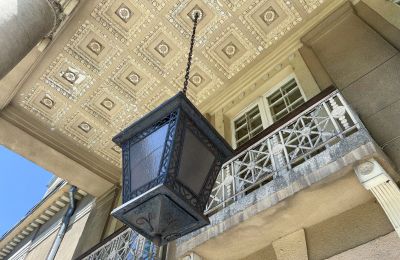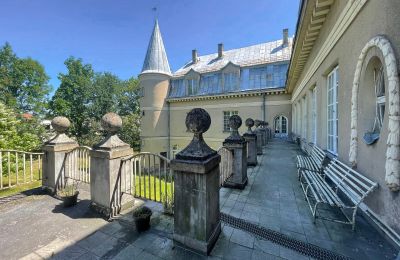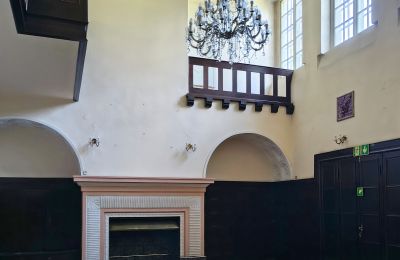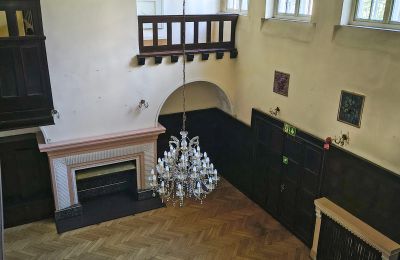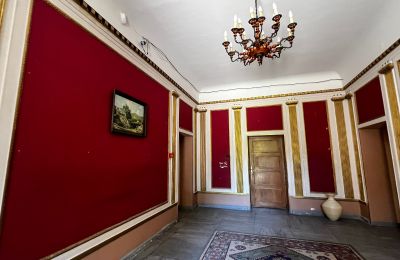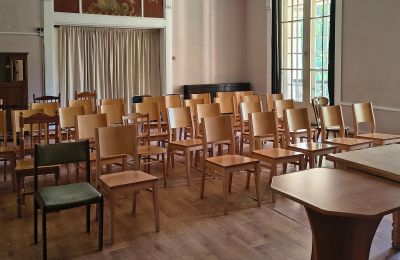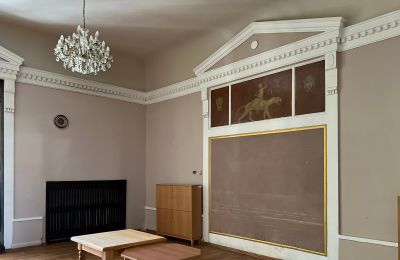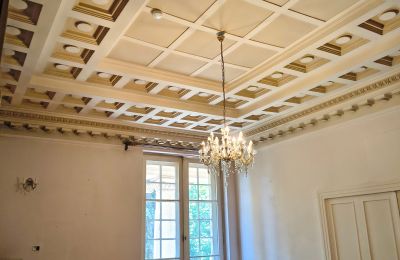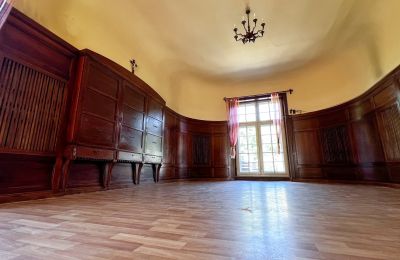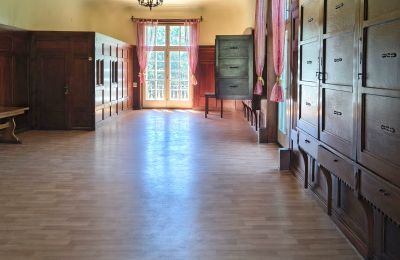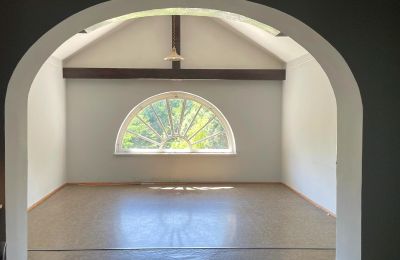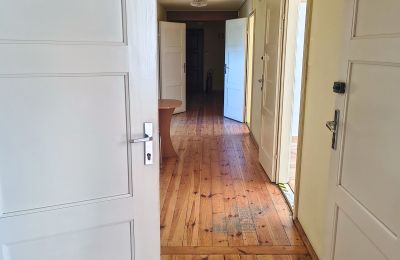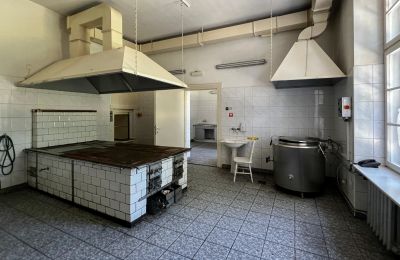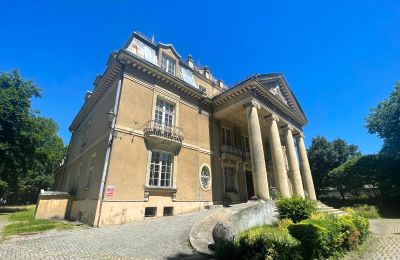Łubie Górne Castle is a distinguished neoclassical residence located in the commune of Zbrosławice, within the Silesian region of Poland. This architectural ensemble, comprising two adjacent plots of 31,885 m² (plot 309/66) and 1,259 m² (plot 310/66), is offered for sale through an open written tender process.
PROPERTY DESCRIPTION
The centerpiece of the estate is the elegant neoclassical castle situated on plot 309/66, set within a historic landscaped park in the English style dating from the 1840s. The castle is complemented by a series of ancillary structures, including a service building, a gatehouse, a chapel, and a wastewater treatment facility. On plot 310/66, an additional listed service building (registered under Silesian Voivodeship number A/744/2021) is included.
The castle itself was remodelled in the early 20th century and features an L-shaped layout, a full basement, and a converted attic providing additional living space. The mansard roof is crowned with a central cylindrical belvedere, while the south-facing principal facade is defined by a four-columned portico with a triangular pediment displaying the Baildon family crest. A circular tower with a conical roof punctuates the north-west corner, and a balcony extends from the first-floor level above the portico.
Constructed on natural stone foundations with stone and solid brick basement walls and lime mortar brickwork above, the castle retains numerous original architectural features. External staircases are in stone, and windows, frames, and doors - both interior and exterior - are custom-made in wood. The property benefits from water, electricity, and sewage connections, as well as central heating with an oil boiler, hot water supply, gravity ventilation, smoke extraction, and lightning protection.
OUTBUILDINGS
- Service Building (510.6 m²): Traditional stone and brick construction; wooden roof structure with asbestos-cement sheets; concrete floor. Poor condition.
- Wastewater Treatment Facility (3.8 m²): Brick walls, wooden roof with metal tiles; concrete floor. Satisfactory condition.
- Garage/Service Building (80.2 m²): Gas concrete walls, metal-tiled roof; concrete floor. Satisfactory condition.
- Gatehouse (15.2 m²): Brick walls, wooden roof with ceramic tiles; one room, electricity installed. Satisfactory condition.
- Chapel (11.6 m²): Brick walls, wooden shingle roof. Satisfactory condition.
- Shed (17.85 m²): Gas concrete and brick walls, wooden roof with felt covering. Poor condition.
- Additional Service Building (411.5 m²): Ground floor with attic, traditional stone and brick construction, barrel vaults and flat ceilings, concrete floor. Divided internally into masonry boxes, with electricity and lightning protection.
HISTORICAL AND LEGAL ADVANTAGES
As a registered historic monument, the purchase price for the castle or parts of it may be reduced by up to 50% under Article 68(3) of the Polish Real Estate Act of 21 August 1997 (consolidated version 2024, Pos. 1145 with amendments). Furthermore, the sale is exempt from VAT under Article 43(1)(10) of the Polish VAT Act of 11 March 2004 (consolidated version 2025, Pos. 775).
TENDER INFORMATION
The tender will take place on 3 October 2025 at 10:00 at the Tarnowskie Góry District Office, ul. Karłuszowiec 5.
Participation Requirements:
Deposit of PLN 600,000 to be paid by 26 September 2025
Submission of a written offer in Polish, signed by the bidder or their authorised representative, by 26 September 2025
For further details, including viewing appointments and tender procedures, interested parties may contact +48 32 382 27 35 or +48 32 382 27 22, or visit the Property Management Department at ul. Mickiewicza 41, rooms 7 or 13, during office hours.
SUMMARY
Łubie Górne Castle presents a rare opportunity to acquire a historic neoclassical property with a landscaped park, extensive outbuildings, and considerable scope for adaptation or development. Its architectural significance, combined with its legal advantages and flexible use potential, makes it an exceptional acquisition for private collectors, cultural projects, or discerning investors seeking a landmark property in Silesia.

