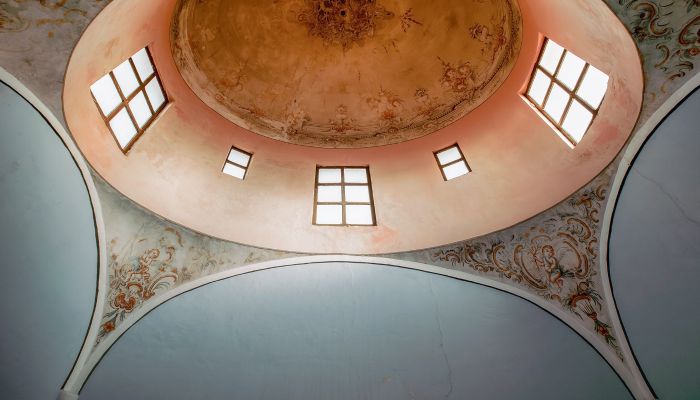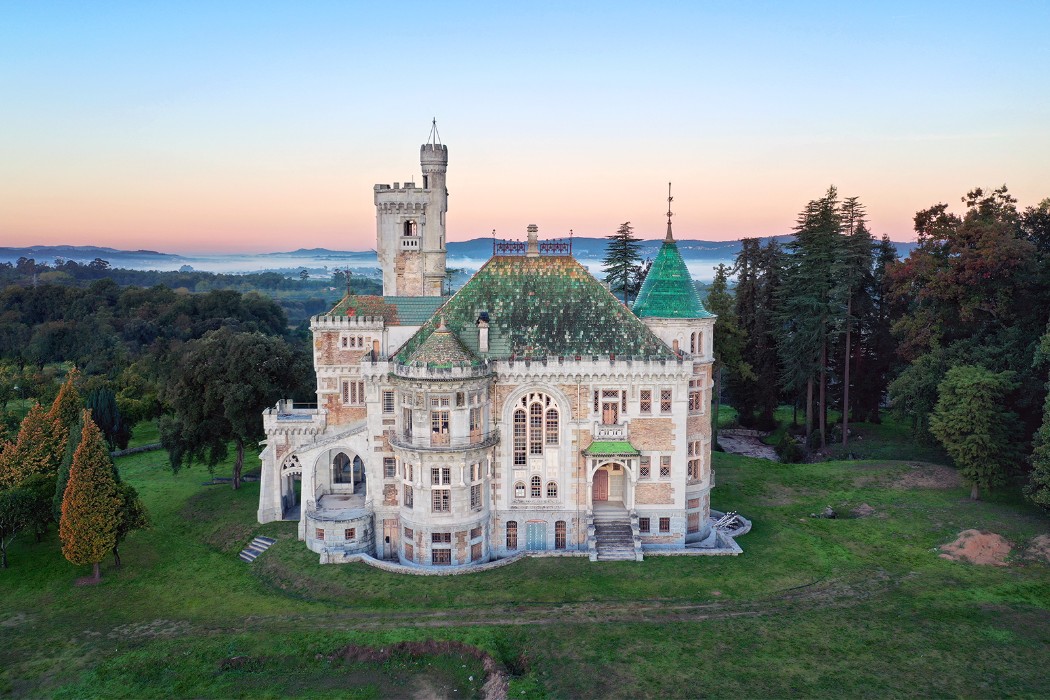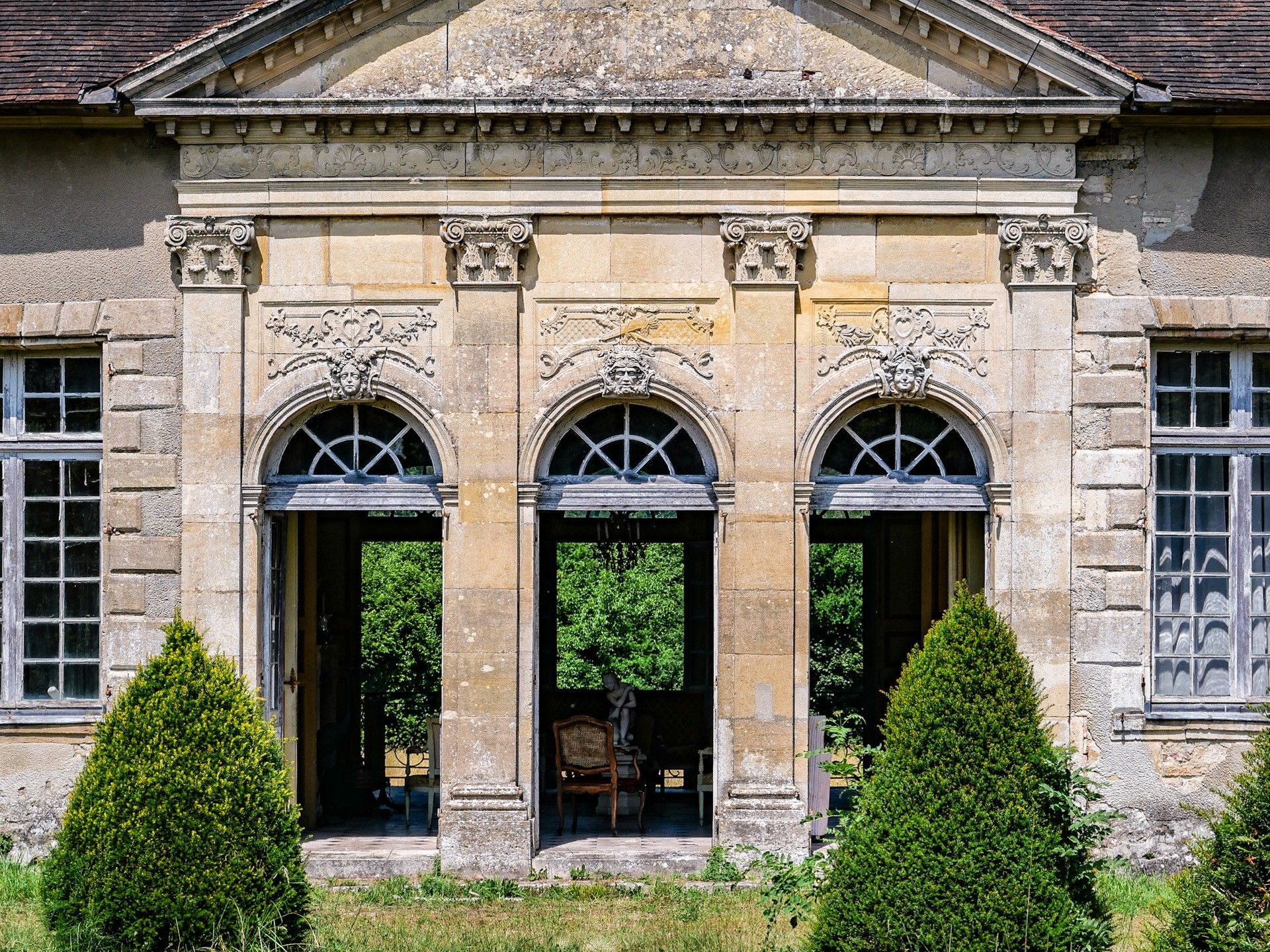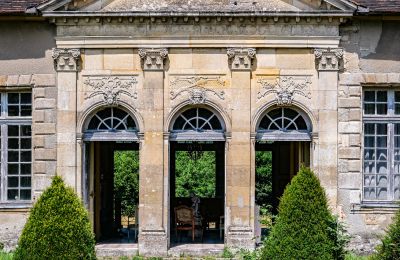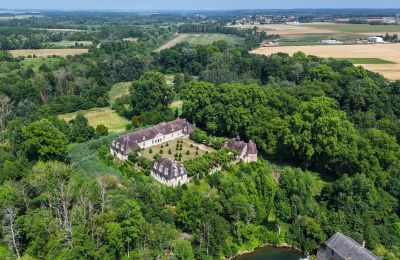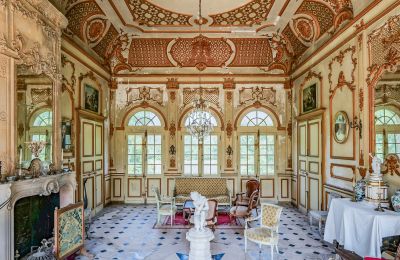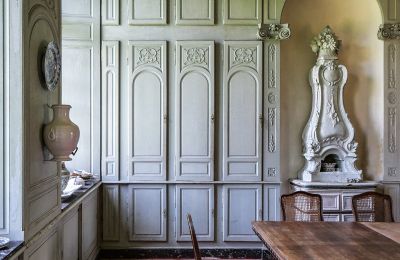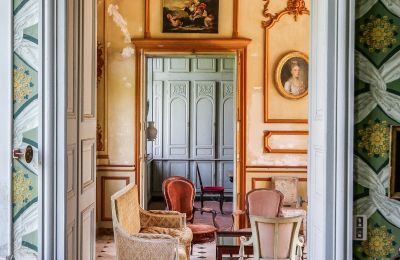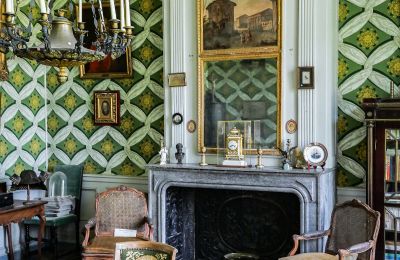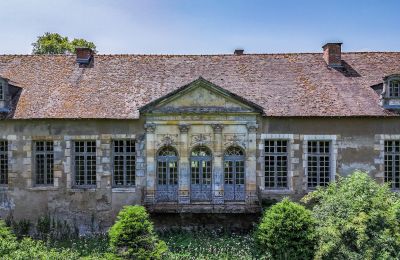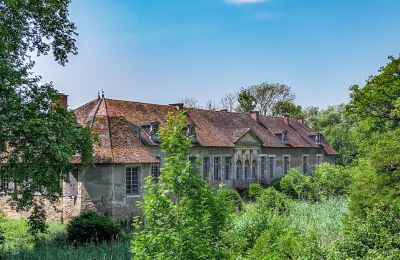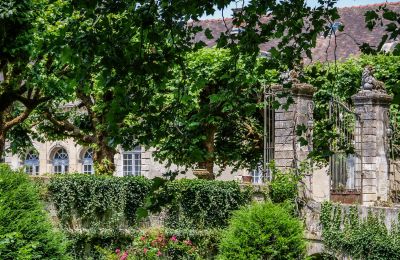A provisional purchase offer has already been accepted for this property. Nevertheless, we welcome your enquiries and will keep you informed of any updates.
Crossing the Saulx River, a grand avenue lined with centuries-old plane trees leads into a picturesque setting framed by romantic sightlines. Two pillars topped with sphinxes guard the entrance to the honour courtyard, which extends along a central axis towards a monumental column in the distance. The square courtyard is enclosed by two corner pavilions and a central main building.
The strictly symmetrical façade is highlighted by a neoclassical portico with four pilasters and a richly decorated pediment. The arched windows feature elaborate mascarons inspired by the ornamentation of Versailles: a central Hercules mascaron - a nod to the “Salon d’Hercule” - flanked by figures of Flora, Ceres, Bacchus and Poseidon, evoking the “Salon de la Guerre”.
The château was likely completed in 1741 and impressively maintains this iconographic programme.
Severely damaged during the First World War, the ensemble was probably fully restored around 1925 by André Champetier de Ribes (oral tradition, yet to be verified).
The ground floor, with ceilings reaching 4.5 metres, includes an entrance hall, an elegant staircase with balustrade, a library with wood panelling in the Directoire style and a marble fireplace, a salon with fireplace and an 18th-century trumeau mirror, plus a large kitchen featuring terracotta floors, a stone hearth and a fireplate bearing a coat of arms. The dining room boasts built-in wooden cupboards, painted canvases, neoclassical stoves, terracotta tiles and marble cornices.
Another magnificent 50 sqm salon with a ceiling height of 5.3 metres displays Rococo latticework, opens through six French doors onto the courtyard, and leads to a balcony overlooking the moat and two stone sphinxes. A large limestone fireplace with trumeau, Versailles parquet flooring and stucco elements complete this room.
Several living rooms follow, along with five bedrooms - some with marble fireplaces or alcoves - and a further kitchen.
On the upper floor, one side houses three bedrooms and a large attic; the other side includes two more bedrooms, a bathroom, a studio with a Régence-style fireplace and trumeau, plus a spacious attic in the central section.
The western pavilion, whose structure has suffered damage, contains a living and dining room with a tiled stove, a large 18th-century marble fireplace, a neoclassical library, kitchen, bedroom with fireplace, a WC, and four additional rooms on the upper floor. The southern pavilion comprises a chapel with sacristy and a tower room. Roof and beams are well preserved here.
The honour courtyard is landscaped with trimmed boxwood, intricate wrought ironwork, lion sculptures, double staircases leading to the moat, a monumental stone arch, and ancient plane trees. The estate also includes a gatehouse, a garage, kitchen and living quarters with two bedrooms, a spacious orangery, three further garages, stables with boxes, an outbuilding, a three-room apartment, and a greenhouse with access to the vegetable garden.
On the banks of the Saulx stands a 20th-century brick mill with a machinery room, turbine, jetty, kitchen, three bedrooms and a large attic. Water rights are secured though the roof requires renewal.
Listed monument status:
Protected elements include the façades and roofs of the château and pavilions, the entire grounds including the entrance gate with lions, enclosing walls, the western staircase with sphinxes, the moat with bridge, and the interior décor of the grand salon (decree dated 28 November 2011).
Location:
- Shops 3 km
- Vitry-le-François (full amenities) 20 km
- TGV station 20 km → Paris in 1h20
- Paris 200 km
The purchase price includes agency fees (of which 6.71% is payable by the buyer).
Information on geological risks at this location: www.georisques.gouv.fr

