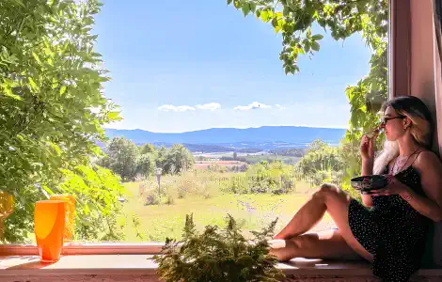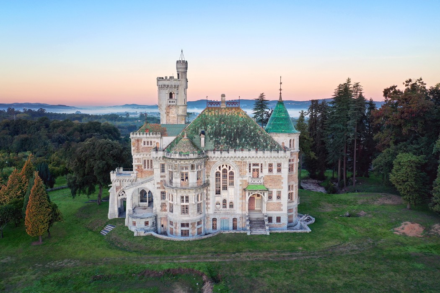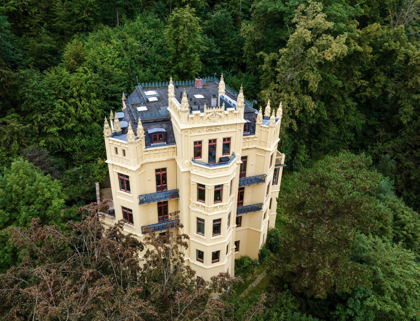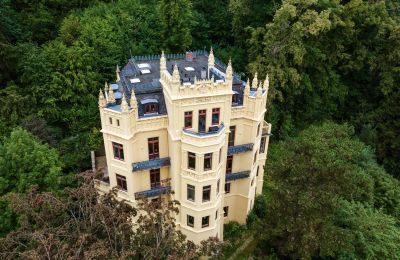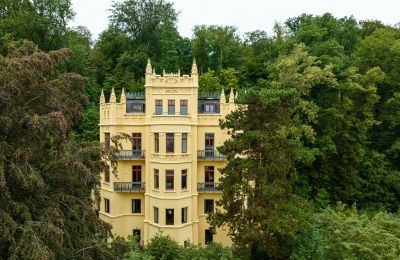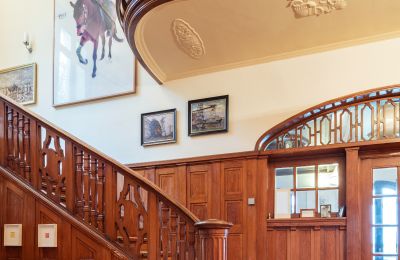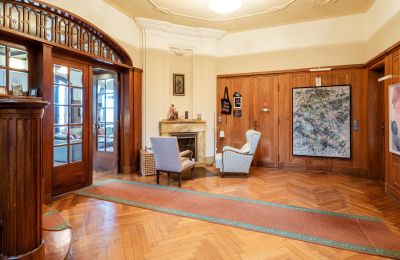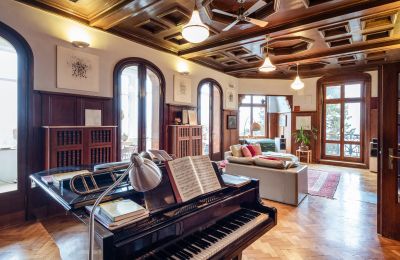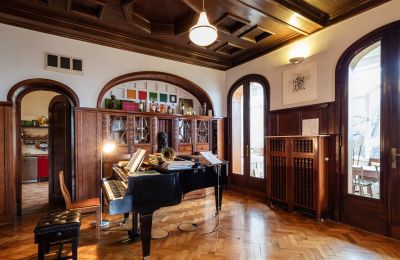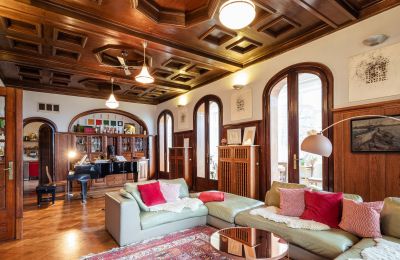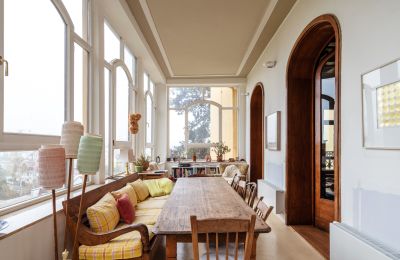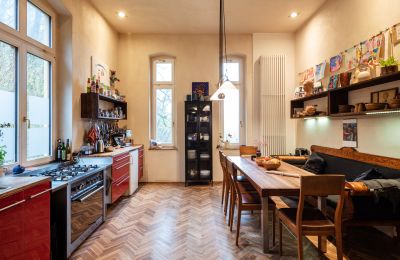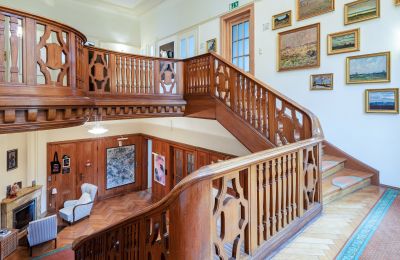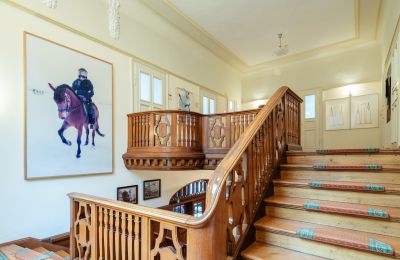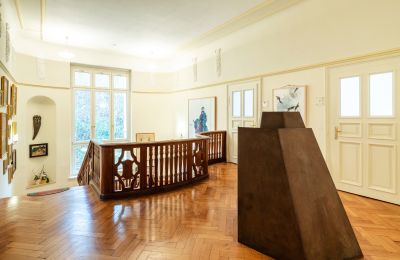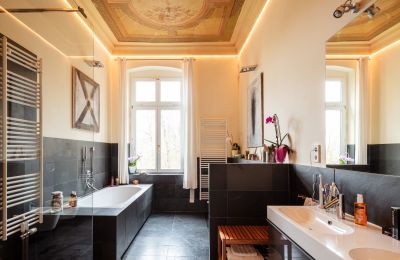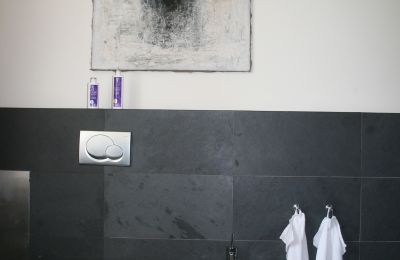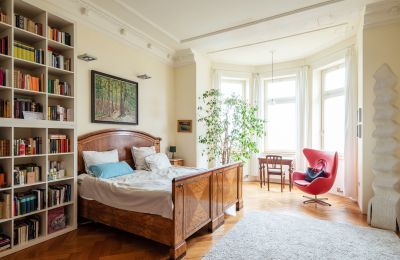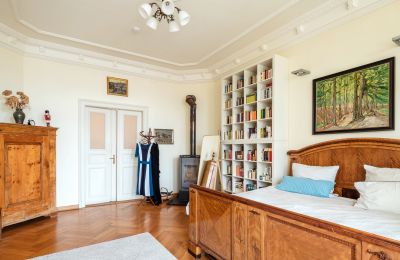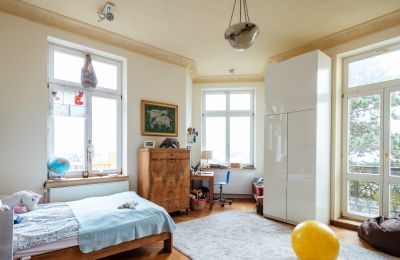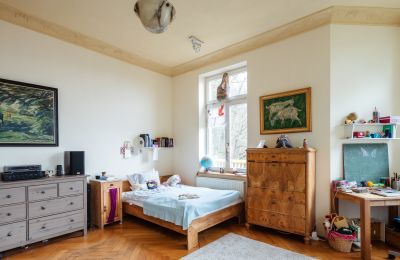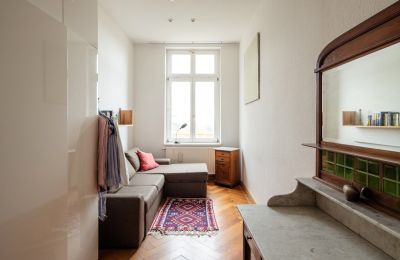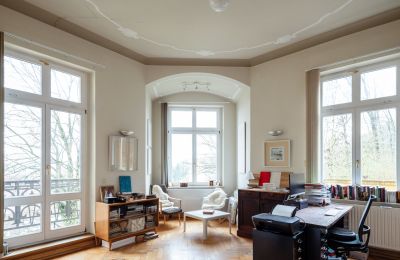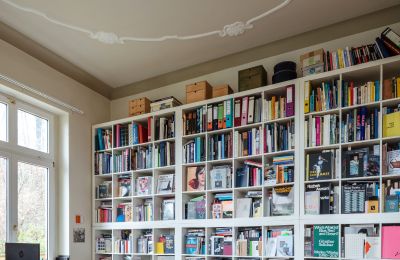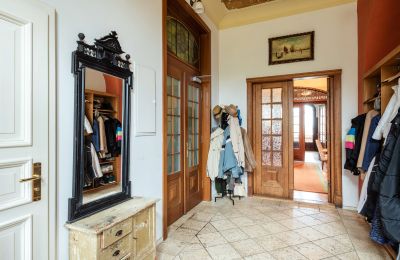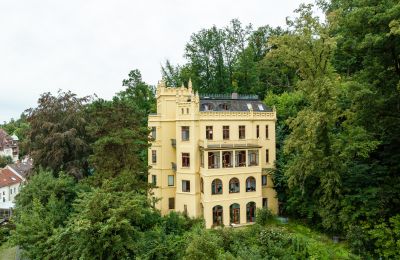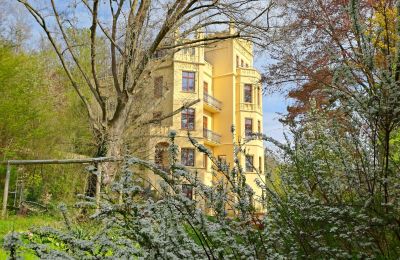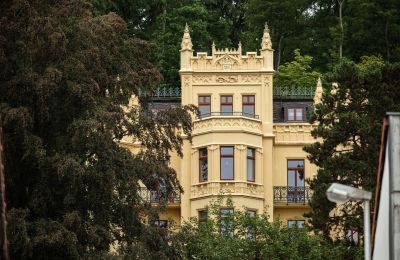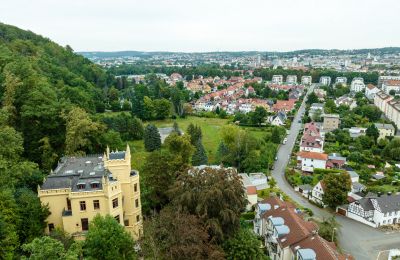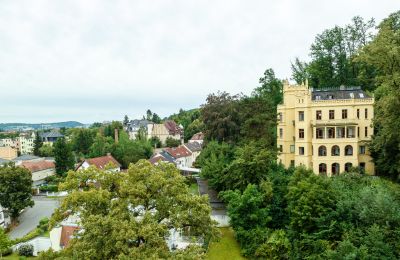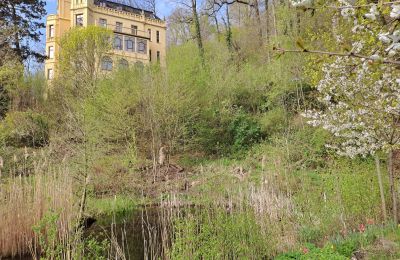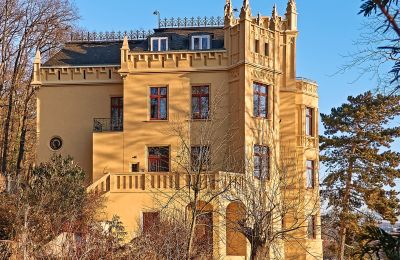Perched in a prime location above the city at the edge of the Stadtwald (city forest), Villa Brehme reigns over Gera. Visible from many points throughout the city, it stands as one of Gera’s most magnificent buildings and a testament to the rise of the industrial elite at the end of the 19th century, during the time when Gera was the most important city in Thuringia.
The current owners and residents of the offered bel étage of the impressive villa acquired the "little castle" in 2011 and have since converted it into four spacious condominiums. Three of the condominiums (ranging from 1,690 to 2,175 sq ft) have already been sold to a chief physician at the Waldklinikum, a professor’s family from Jena, and an entrepreneurial family. Now, the most beautiful, largest, and most representative unit — the maisonette apartment that forms the core of the villa — is being offered for sale.
Location
Villa Brehme is located in the sought-after Debschwitz neighborhood, directly adjacent to the Stadtwald and near the SRH hospital in Gera.
The surrounding area features numerous other magnificent villas, including the last building designed by Henry van de Velde in 1914, the House Schulenburg.
Just below Villa Brehme lies the former garden suburb of Heinrichsgrün, home to several other listed Bauhaus-era buildings, including works by Thilo Schoder. Heinrichsgrün is a popular residential area for families thanks to its proximity to the city center, the forest, and its many playgrounds.
The villa is about a 15-minute walk from Gera-South train station, with direct regional train connections to Erfurt or Leipzig in about an hour. Jena can also be reached in just 30 minutes.
By car, the A4 Autobahn provides quick access to Jena, Weimar, Erfurt, Zwickau, and Chemnitz. The Hermsdorfer Kreuz interchange (A4/A9) is just 15 minutes away. Leipzig is only 70 km (about 43 miles) away.
Numerous shopping centers, medical practices, kindergartens, and schools are within walking distance, and the historic city center is only a 15-minute walk as well.
Gera boasts a five-genre theater, a cultural center (Haus der Kultur), several museums (including the recently opened major Otto Dix exhibition), cabarets, the Metropol cinema, an art association, and the Kulturhaus Häselburg, which also houses the city's youth art school.
Architectural History
Between 1896 and 1897, the successful local baker and builder August Brehme commissioned the renowned Gera architect Fritz Köberlein to construct the “little castle” on what was likely the remnants of the former Pöppeln manor.
Köberlein opted for a historicist architectural style using an eclectic design language (often referred to as "sugar-baker style"): typical of the period, elements of Neo-Gothic and Neo-Renaissance were combined with the casual grandeur of the Gründerzeit era, giving the villa a castle-like appearance — hence the local nickname "Waldschlösschen" (little forest castle), which persists to this day.
The owners aimed to follow the original design intentions as closely as possible and restore the villa to its historic glory, inspired in part by the architectural philosophy of Lossow & Kühne.
Turning away from the ornamental historicist style of the Gründerzeit period, Lossow & Kühne, under the commission of the then-owner Friedrich Mey, redesigned the upper floors of the villa between 1910 and 1915.
They combined the second and third floors into a two-story unit connected by a grand interior staircase. This transformation not only created the impressive high and bright central hall — which today still defines the villa's character — but also a magnificent 4,735 sq ft maisonette apartment with nine rooms, two bathrooms, two large terraces, and four balconies.
Period Interior Features
Not only the villa’s exterior but also its interior is truly impressive.
Just fifteen years after its original construction, Friedrich Mey had the villa extensively remodeled, hiring the prestigious Dresden architectural firm Lossow & Kühne, known for projects such as Leipzig's main train station and the Dresden Schauspielhaus, and at the time also restoring Gera's city palace.
During this renovation, solid wood doors were installed, and new paneling and plaster ornamentation were added.
The main rooms on the entrance floor are exemplary of the 1910s design language associated with the Dresden Workshops.
Original features that have been carefully preserved include the grand staircase, parquet floors, wooden wall and ceiling paneling, built-in buffets, and large minimalist doors that lead to the winter garden.
The remodeling between 1910 and 1915 not only brought stylistic changes but also expanded the size of many rooms:
For example, walls between three smaller rooms were removed to create today's grand salon on the north side of the villa, stretching from the west to the east façade.
Both the entrance hall and the salon were fitted with simple rectangular wooden panels and small capitals, and built-in elements were installed.
A marble fireplace was added to the entrance hall, while a large built-in buffet adorns the north side of the salon.
As part of the transformation, the west façade windows were combined into a monumental two-story glass element.
While the entrance level reflects a pre-modern style, the upper level remains true to the Gründerzeit design.
Throughout their restoration efforts, the current owners have ensured that the villa’s original character was preserved while adapting it to modern living standards.
For instance, the original painted ceiling in the main bathroom was carefully restored, blending historic charm with contemporary bathroom design.
Room Layout
From the impressive entrance hall, with its original wooden paneling and ornamental plaster ceilings, all areas of the apartment can be accessed: the gentleman’s and lady’s rooms, the kitchen, the nearly 800 sq ft salon with adjoining winter garden, and the sleeping quarters upstairs.
The kitchen, restored to its original location by the current owners, can also be accessed directly from the salon.
The bright and airy winter garden is connected to the salon through three large double-glass doors and offers stunning views over a neighboring 5-acre biotope, the villa’s lower garden with a pond and fruit trees, and the city skyline all the way to the town hall.
From the landing upstairs — where the current owners display contemporary art — one reaches the bedrooms, dressing room, and two children's rooms.
Energy Renovation
Comprehensive renovation of the building was carried out between 1994–1996 and 2012–2020.
The primary goal was to convert the property into modern, bright condominiums with minimal energy consumption.
Where possible, external walls were insulated, and where not, interior insulation was installed in a monument-preserving manner.
The heritage-style wooden windows from the 1990s were upgraded with triple glazing.
All doors were fitted with recessed seals.
Before the Ukraine war, heating costs were well below 1 euro per square meter per month. The current HOA fee, including heating, is €440 per month.
Structural integrity and fire safety standards have been fully updated and approved.
The electrical system was installed to an exceptionally high standard during the building's previous use by Allianz Insurance from 1996 to 2006.
Most of the radiators have been or are currently being replaced.
Each floor has its own heating control and pump, allowing residents to program and manage consumption individually.
Hot water is not stored centrally but instead generated on-demand via electric tankless water heaters.
The property has an energy efficiency rating of C.

