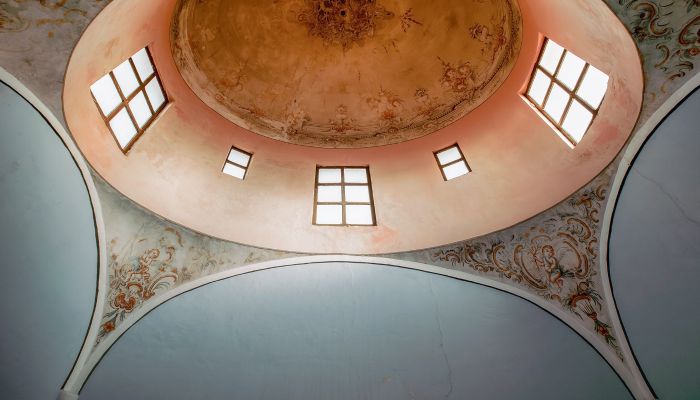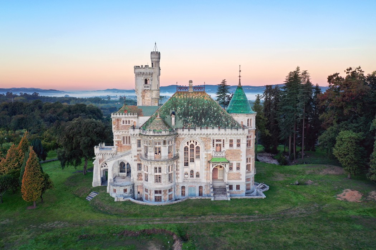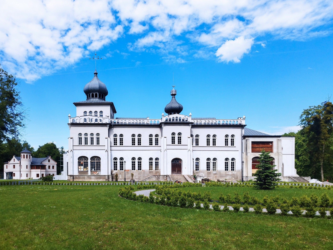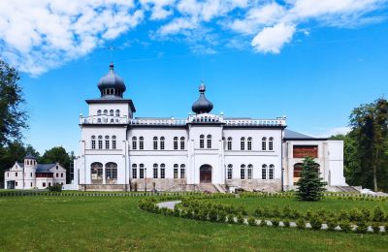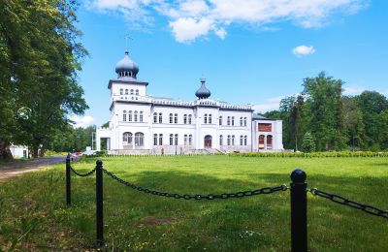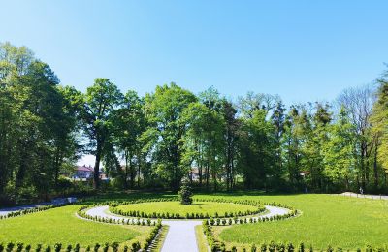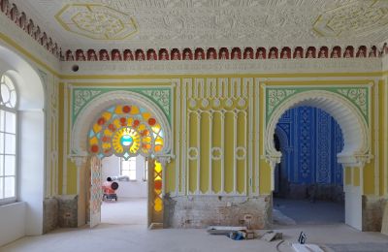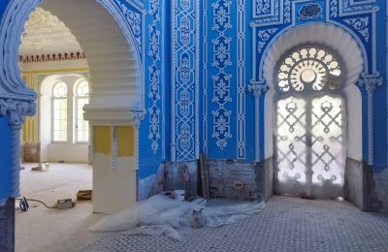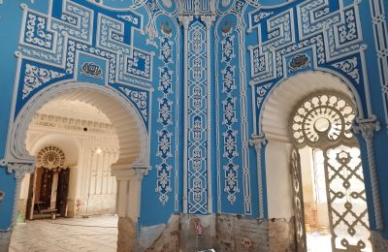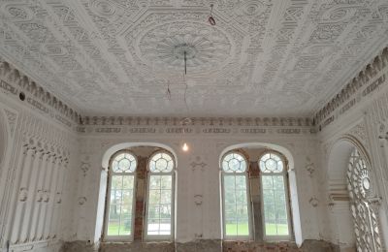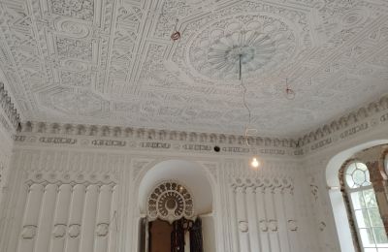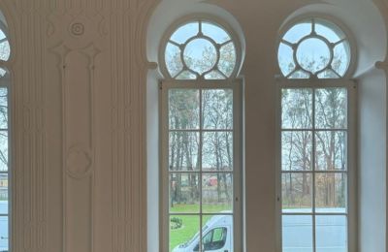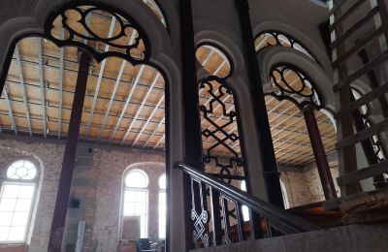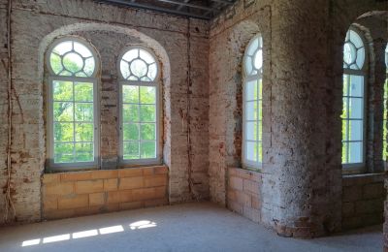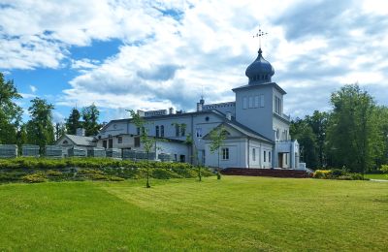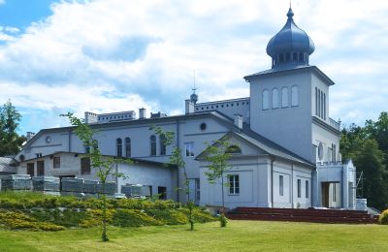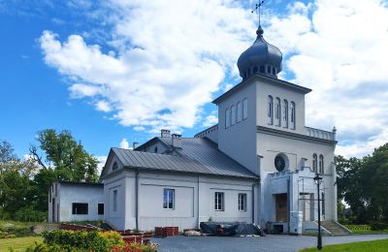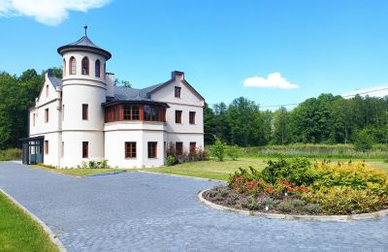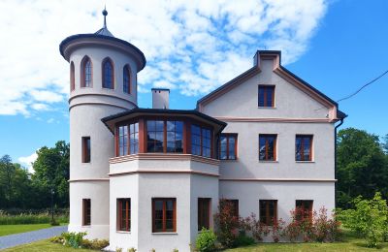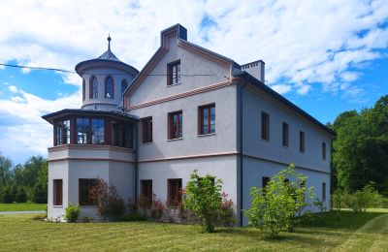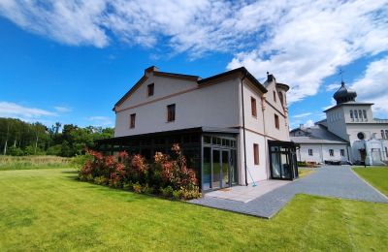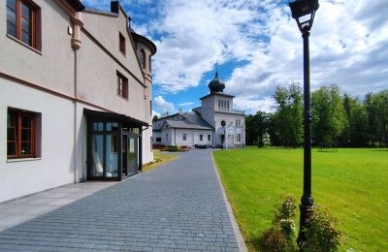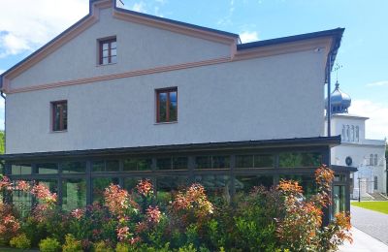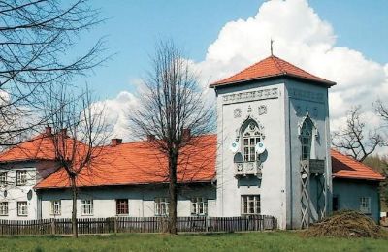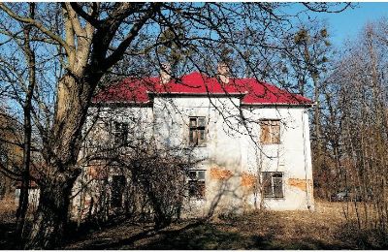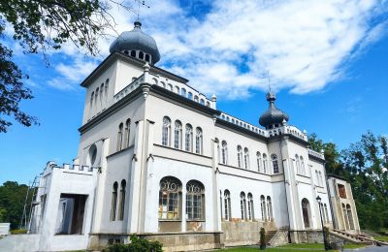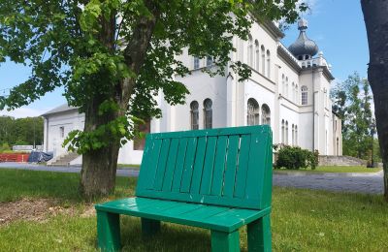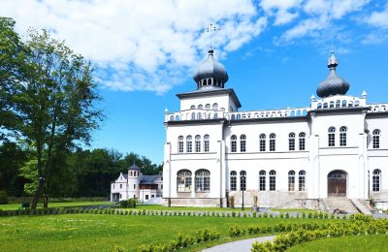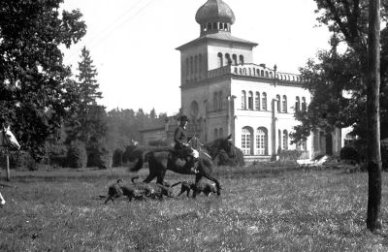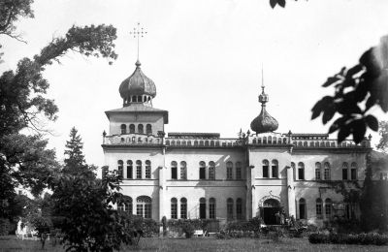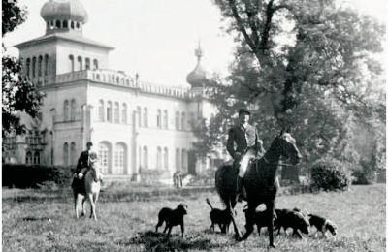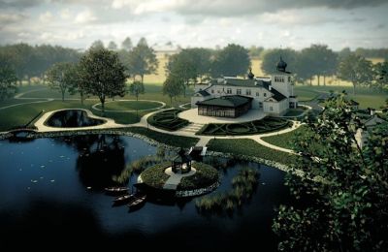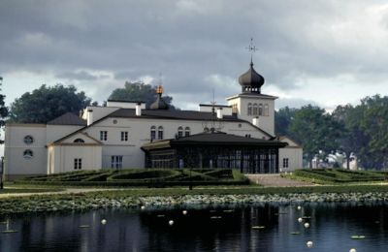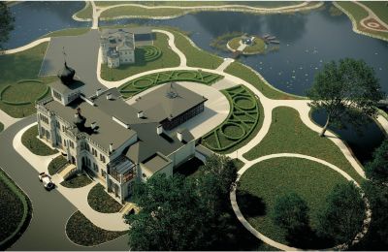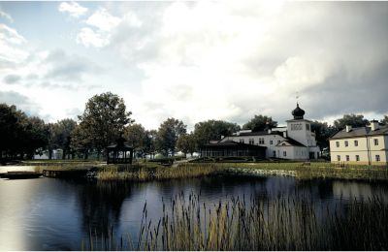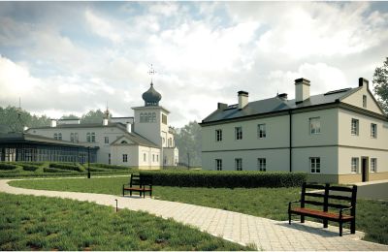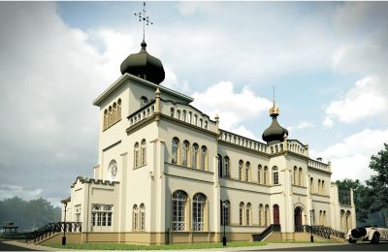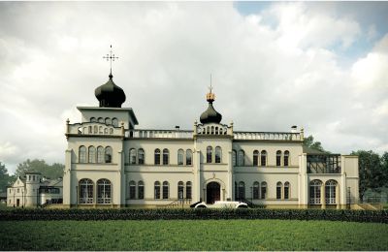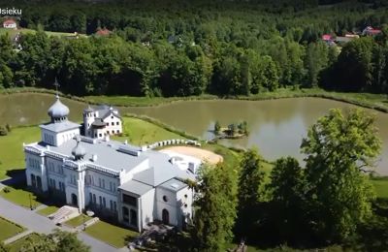The manor in Osiek (“Pałac w Osieku”) is one of the few aristocratic residences in Little Poland inspired by Moorish architecture. It represents a distinctive opportunity for investors, heritage experts, and admirers of exceptional properties. The entire estate, comprising the manor house, outbuildings, and park, is protected as a cultural and historic ensemble.
History
Osiek was first documented in 1278 as part of the Oświęcim principality. The area subsequently became royal property as well as ownership of bourgeois and noble families. The current manor complex was developed during the 18th and 19th centuries. In 1837, the Italian architect Franciszek Maria Lanci bestowed an oriental character upon the residence, which remains largely intact today and is reflected in the splendid Moorish salons and delicate mosaics. During the 19th and 20th centuries, the estate served as a significant cultural and economic hub, regularly hosting notable figures such as Józef Piłsudski and Ignacy Mościcki.
Property Description
Manor House
Usable floor area: 1,314 m²
Footprint: 899 m²
Approximately 60% restored, the manor retains original architectural features and a grand staircase. Among the preserved elements are two Moorish salons dating back to 1837, the richly decorated dome of the former chapel, and a veranda. The building is two storeys tall with a cellar and an attic suitable for further development. Upon completion of renovation, the property offers various usage possibilities, including tourism, hospitality, or cultural and educational purposes.
Outbuilding / Castell
Usable floor area: 314 m²
Footprint: 251 m²
The outbuilding is fully revitalised and ready for occupation. It boasts original Neo-Gothic architecture with a rounded bastion, terrace, and mansard roof. The building services have been modernised, and the condition is dry and well-maintained. Heating is provided by a water-source heat pump. It is suitable for both residential and tourist use. The ground floor houses private rooms, while the upper floor contains three independent two-room apartments.
Garden Officer’s House “Ogrody”
Usable floor area: 413 m²
Footprint: 503 m²
A detached residential and utility building featuring a tower and bay windows. Constructed traditionally with a multi-storey hipped roof covered in tiles. Currently occupied by several tenants on short-term agreements.
Old Court
Usable floor area: 166 m²
Footprint: 132 m²
A classicist outbuilding from the 18th century with well-preserved architectural details such as risalits, cornices, and pilasters. It requires renovation but benefits from technical and heritage documentation.
Landscape Park
The entire ensemble is surrounded by an English landscape park of over 10 hectares, distinguished by axial spatial composition and natural vegetation succession. Old oaks, lindens, plane trees, tulip trees, and ten natural monuments define the scenery. Historic avenues, canals, and a lawn sports field have been preserved. Three quarters of the park are bordered by water – a river, canal, and pond.
Technical Condition and Documentation
Detailed architectural surveys, structural assessments, fungal analyses, and stratigraphic studies are available for all buildings. The property is connected to all utilities: electricity, water, sewage, gas, and telecommunications. The valid zoning plan (ZP1) designates green spaces with the possibility of revitalisation, change of use, and adaptations — all subject to approval by the heritage conservation authority.
Summary
- Location: Osiek, Little Poland, in the border region of Poland, Czechia and Slovakia, close to Oświęcim and the international airports of Katowice-Pyrzowice and Kraków-Balice
- Plot size: 10.6 hectares
- Buildings: 4 main buildings plus utility building
- Condition: Partially revitalised, full documentation available
- Infrastructure: Fully available
- Legal status: Freehold, unencumbered
Investors are invited to contact for detailed information, viewing appointments, and access to project and heritage documentation.

