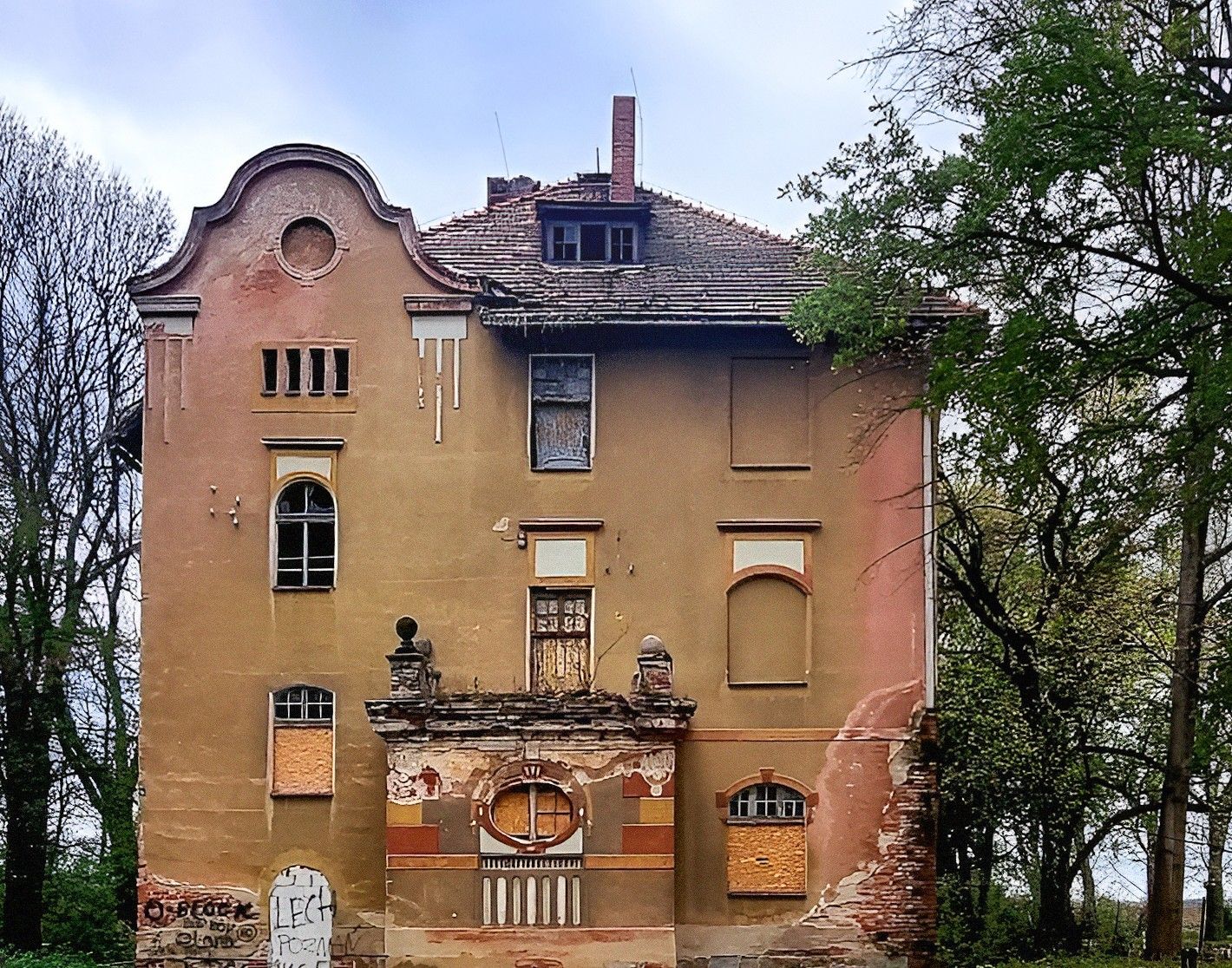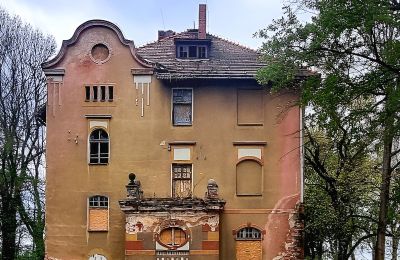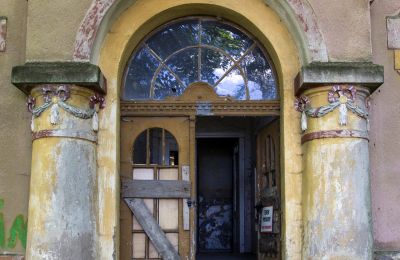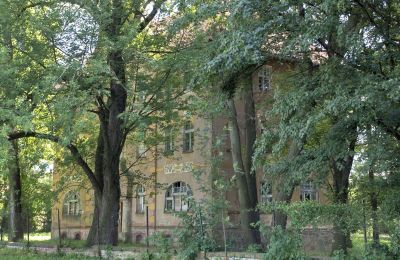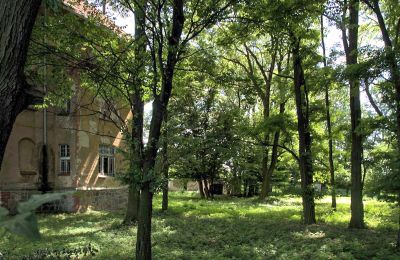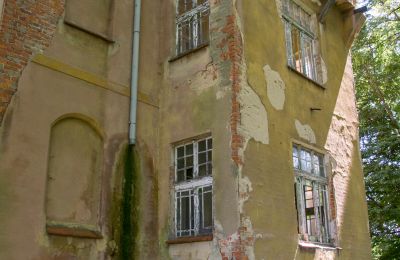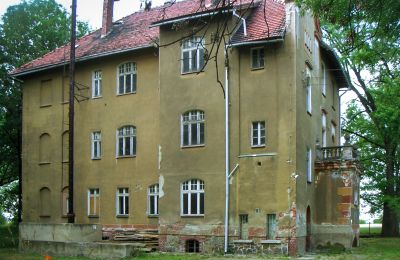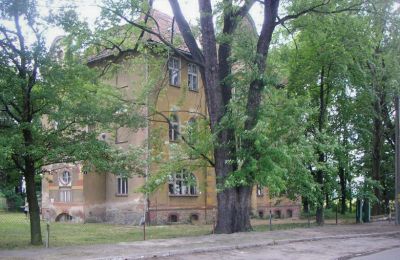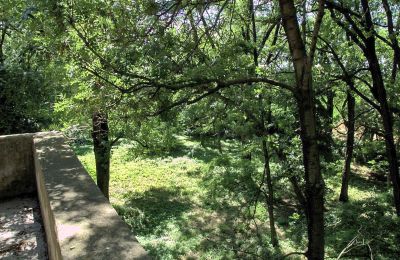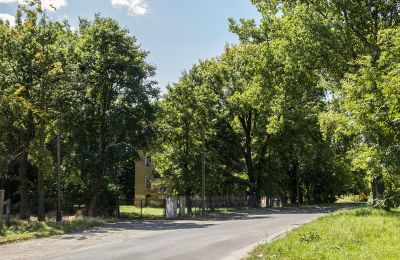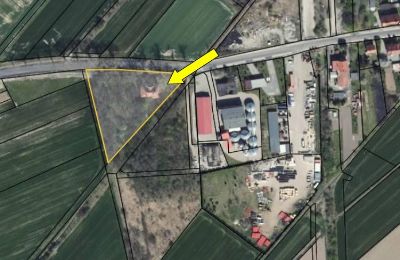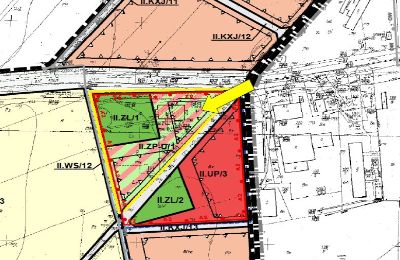Property with a small park in Udanin, Środa County – approximately 40 km from Wrocław. The property consists of two parts:
- Forest area of 2,064 m² (designation II.ZL/1):
This area contains a natural park that has been registered as a monument due to its special value (Registration Number 647/L).
- Green space / building plot of approximately 4,636 m² (designation II.ZL/1):
This part of the property features a villa from the early 20th century. The building is not listed in the monument register.
The property is triangular in shape and located in the western part of Udanin, at the edge of the village, with access to a renovated county road equipped with a sidewalk and street lighting. The center of Udanin is just a few minutes' walk away.
The park, which covers one-third of the property (in the western part), was established at the beginning of the 20th century. The oldest trees still remaining in the garden date back to the construction of the villa and are silver maple trees, growing along the fence that marks the northern boundary of the property – parallel to the road. After World War II, when the villa was converted into a school, some changes were made in the surroundings, such as planting ash trees along the road and the planting of alders in the southern part of the site.
The villa was built at the beginning of the 20th century and was converted into a school after World War II. The building is currently vacant and in poor condition, requiring a comprehensive renovation.
Villa
- Number of floors: 3 (ground floor, 1st floor, 2nd floor) + attic
- Year of construction: before 1914
- Basement available
Building area details:
- Usable area of the building: 672 m²
- Basement area: 172 m²
- Attic area: 280 m²
- Total area of the building: 1,124 m²
The foundations are made of stone, the walls are made of brick, the basement ceilings are made of brick, the floor walls are wooden, and the roof structure is wooden. The roof is covered with older double roof tiles.
Utilities:
The property is connected to electricity, water, and sewage.
The building is not listed in the monument register, so it is not subject to oversight by the heritage protection authority. The responsible authority for the building's structural condition is the construction supervision office of the county. However, the park is listed in the monument register.
Potential uses:
The property offers creative development opportunities. The villa could be converted into a multi-family house and divided into several residential units. Additionally, the site is suitable for commercial purposes, such as a hotel, wedding venue, or clinic.
The property also includes three small utility buildings with a footprint of approximately 21 m², 35 m², and 14 m², all of which require renovation.
Access is via a county road with a sidewalk and street lighting. The property is fenced from the street side, though the fence is partially damaged.
Infrastructure and surroundings:
All essential facilities for daily needs are located in the immediate vicinity: supermarkets, bakeries, banks, post offices, parcel lockers, playgrounds, and recreational areas. Udanin has a primary school and a kindergarten, both within walking distance.
The surrounding area offers numerous nature and recreational opportunities: forests in Goczałków, Damianów, and Dźwigórz, as well as picturesque ponds in Piekary. In addition, the good transport connection via the A4 motorway ensures quick access to Wrocław (approx. 40 km) and Legnica (approx. 30 km). The property is just 4 km from the A4 motorway exit. The drive to the center of Wrocław, to the Sky Tower, takes about 50 minutes during morning rush hour.
Distances to nearby cities:
- Strzegom: 12 km
- Środa Śląska: 20 km
- Świdnica: 25 km
- Jawor: 25 km
- Kąty Wrocławskie: 27 km
Tourist attractions in the region:
- Mietków Reservoir: 20 km
- Ślęża Massif: 30 km
- Sowie Mountains: 50 km
- Waldenburg Mountains: 50 km
- Zamek Książ (Fürstenstein Castle): 31 km
- Skiing in Janowskie Łaźni: 100 km
- Swimming pools in Środa Śląska, Świdnica, and Jawor

