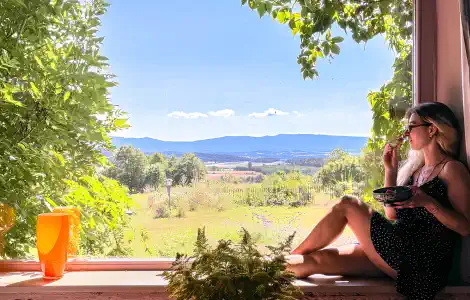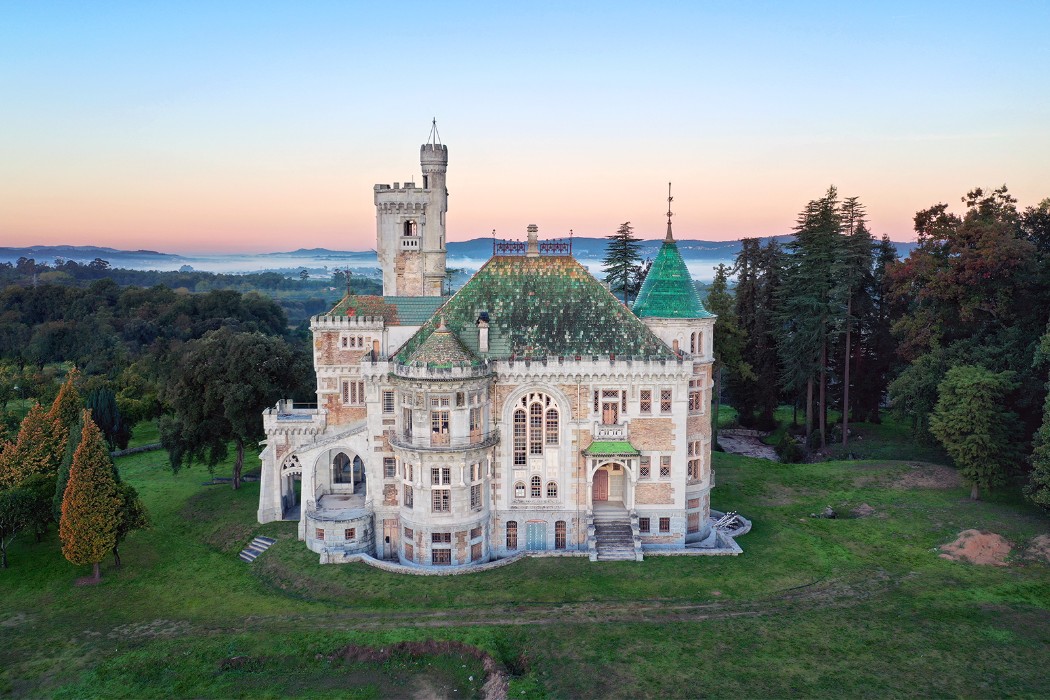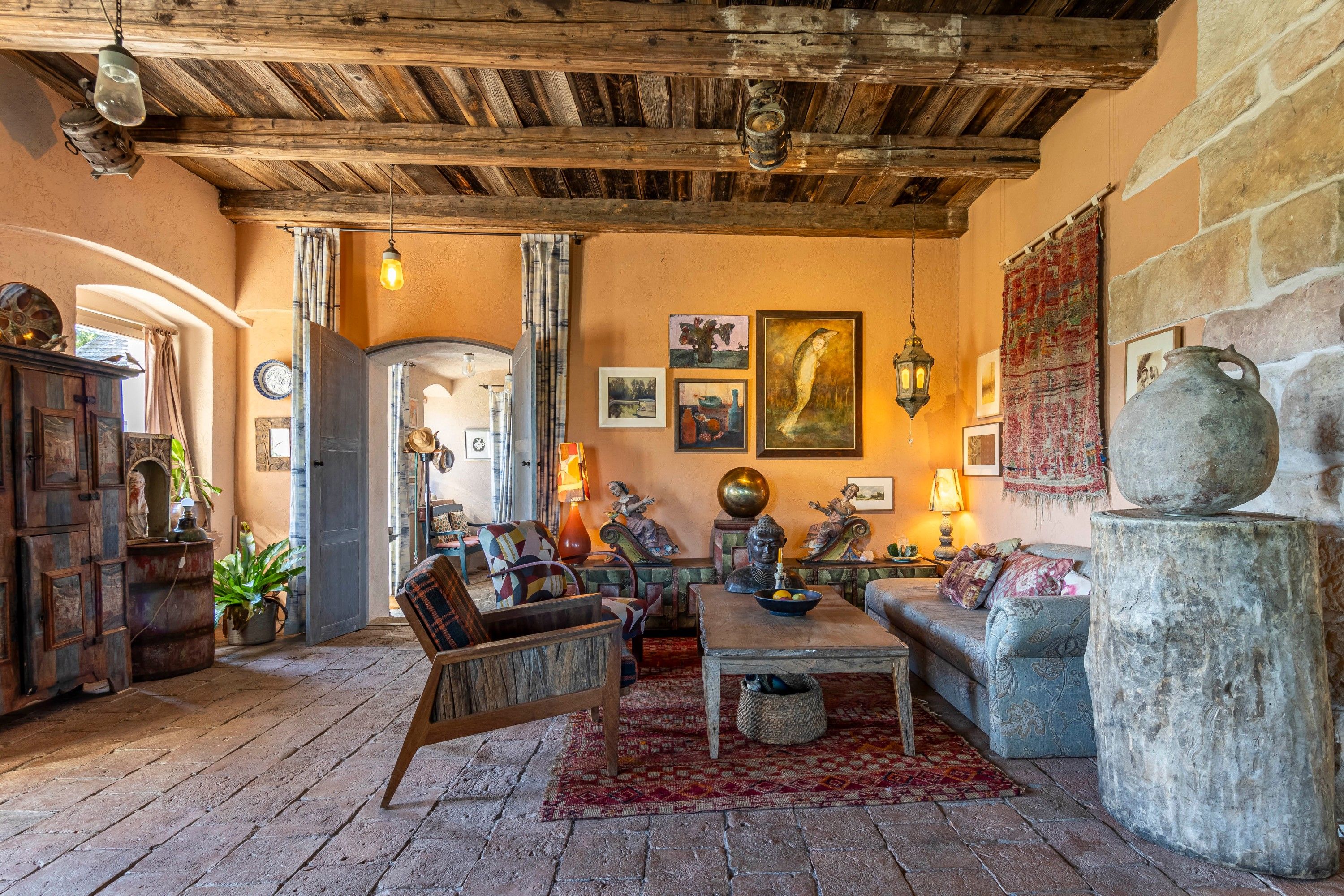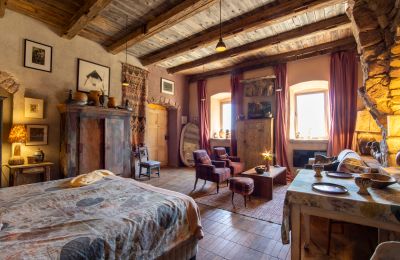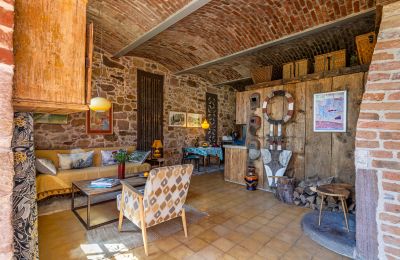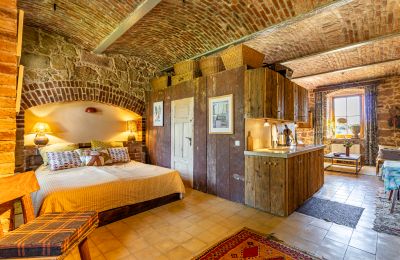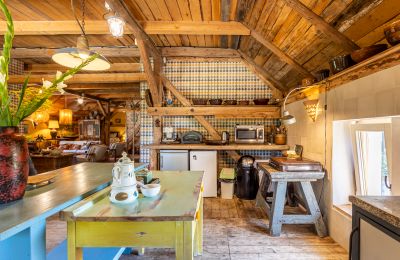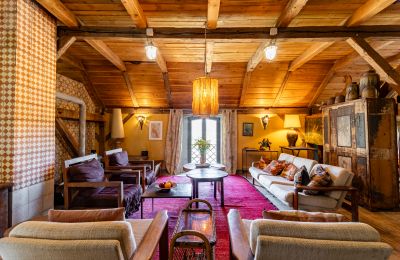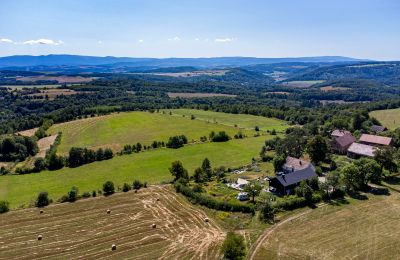We are pleased to present a remarkable property located in the village of Tarczyn (Wleń district), around 25 minutes by car from Jelenia Góra.
More than just a property, Tarczyn Terrace is a unique creation shaped over 20 years by Dutch scenographer and artist Urian Hopman. Every detail has been carefully designed and handcrafted, creating an atmosphere unlike any other.
The village of Tarczyn lies within the Bobr Valley Landscape Park on a hillside offering stunning panoramic views of the surrounding mountain ranges. These vistas captivate visitors at dawn and dusk with ever-changing light and natural sounds. Since the 19th century, Tarczyn has attracted visitors who appreciate its charm.
Tarczyn is the smallest village in the Western Sudetes where time seems to have stood still. The village survived World War II without damage, and no new buildings have been constructed since 1945. Access is via a single asphalt road ending amidst fields, ensuring the village welcomes only those who seek it intentionally.
With fewer than 20 permanent residents—mostly artists and cultural figures—Tarczyn hosts annual art picnics, exhibitions, workshops, and several agrotourism venues sharing a common ethos of sustainability and creativity.
Buildings and Facilities
Urian acquired one of the most scenic plots on the village edge, featuring unobstructed views and two historic German farm buildings. These have been fully renovated and adapted into a residential home, art studio, and a small, eco-friendly agrotourism venue.
The Louise – A two-person apartment decorated in pastel vintage style with large panoramic windows overlooking the mountains. The room features a custom-made large bed, handmade curtains, and upholstery designed specifically for this space.
The Main – A carefully restored 18th-century inn with rustic charm, including a private lounge, cosy kitchen, terrace, and a stylish bedroom with original 200-year-old mirrors and cabinets. Spanning over 200 m², the eclectic interior impresses art and design enthusiasts.
The Arches – A two-person apartment blending rustic character with modern comfort, including a private fireplace and direct garden access.
The Loft – The largest space offering five separate two-person rooms connected by a large communal living area with kitchen. Each room has a distinct style, totalling 200 m².
An additional 200 m² of upper-floor space remains available for further development, housing a bright living area and art studio with panoramic mountain views.
Technical Details
The sale includes all furnishings and decor, excluding private and sentimental items.
Both buildings have undergone full renovation with new structural elements while maintaining authentic style.
Upgraded features include new floors, ceilings, windows, water treatment, electric vehicle charging station, heat pump, and photovoltaic panels.
Plot Size: 6,176 m²
Total Usable Building Area: 610 m²
Are you ready to discover this exceptional place?
Exclusive Listing Agent:
Oliwia Walentynowicz
(Real Estate Agent Licence No. 26521)
+48 784 000 981
Need more inspiration?
Read our REALPORTICO interview with Urian.

