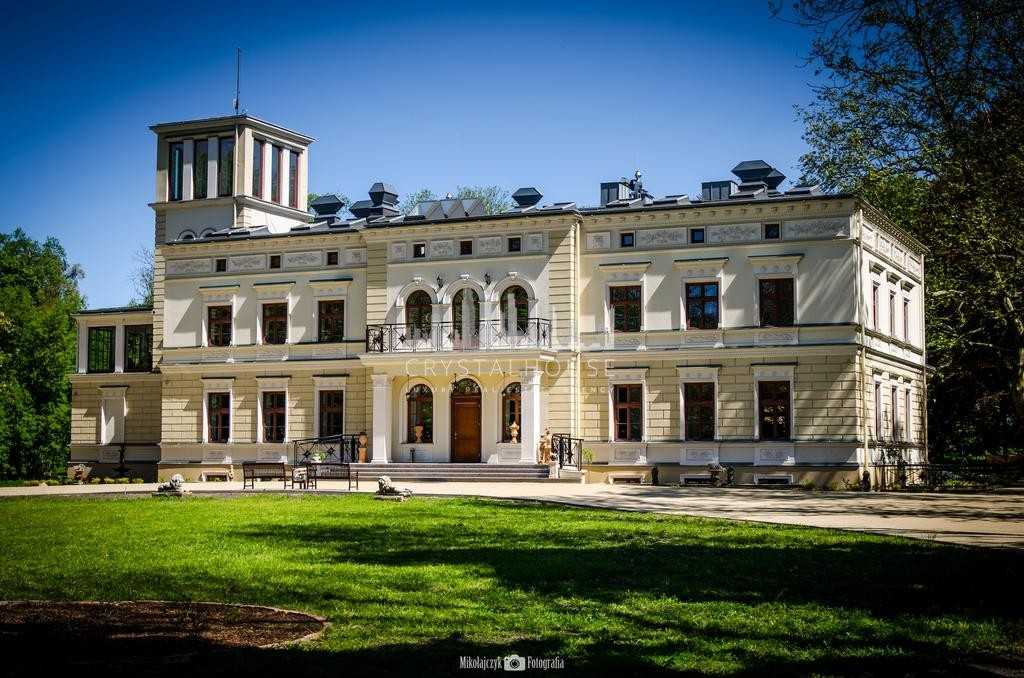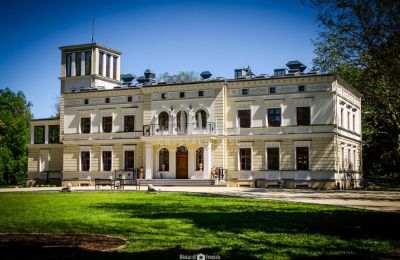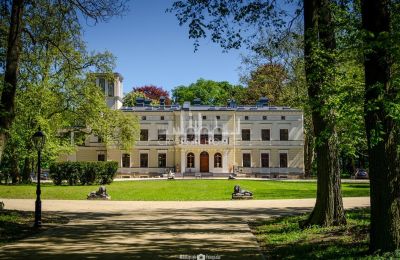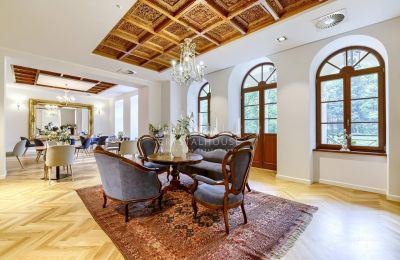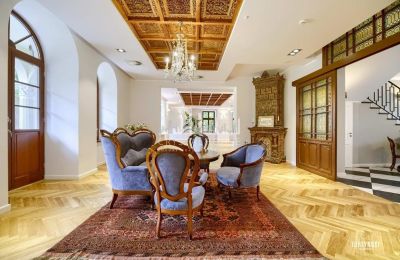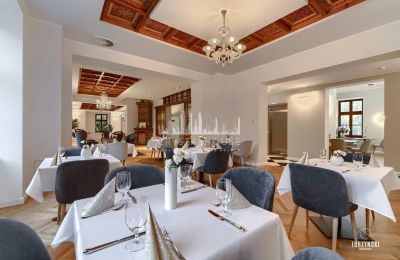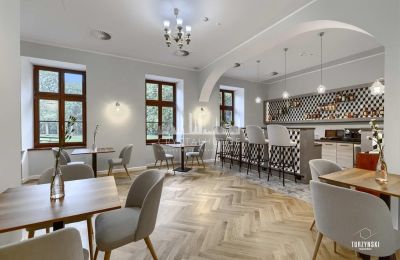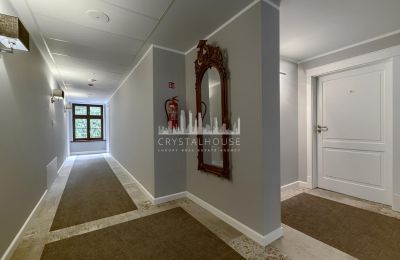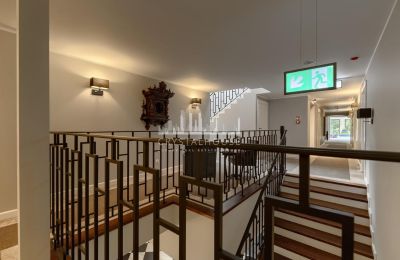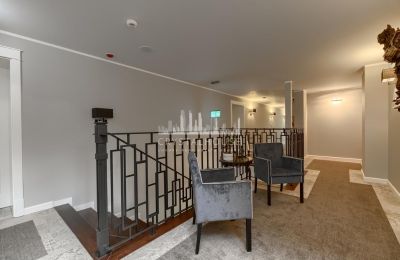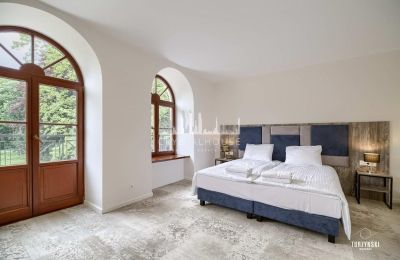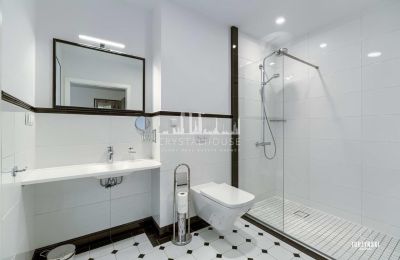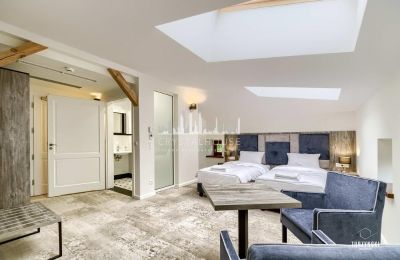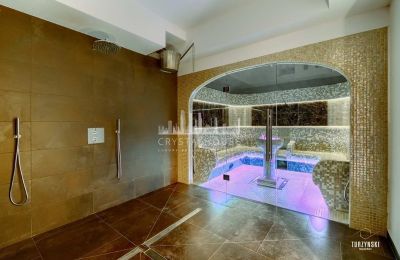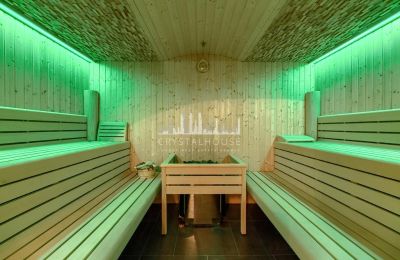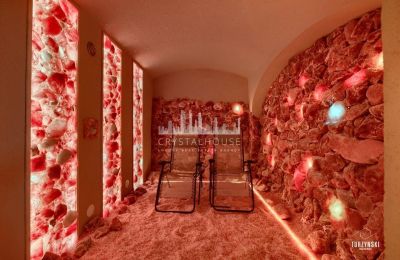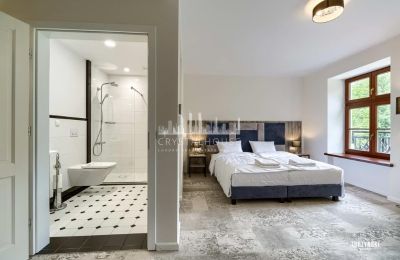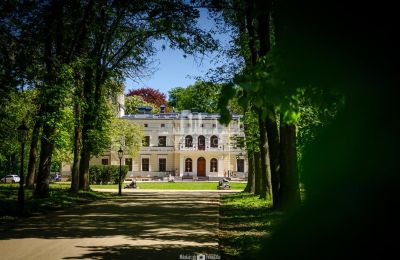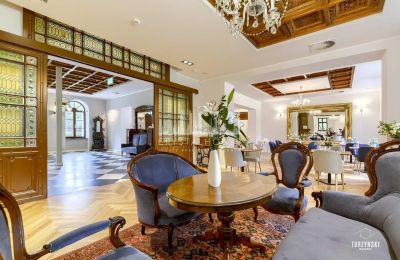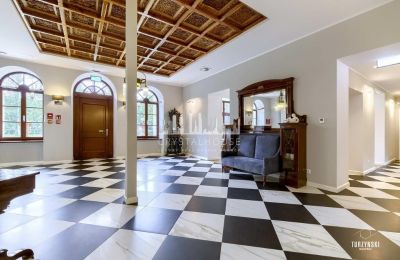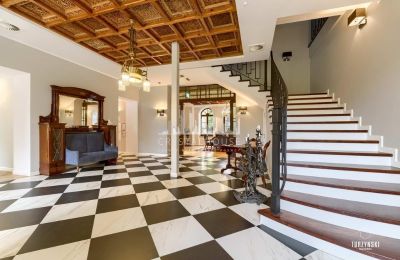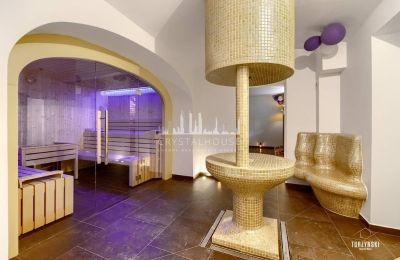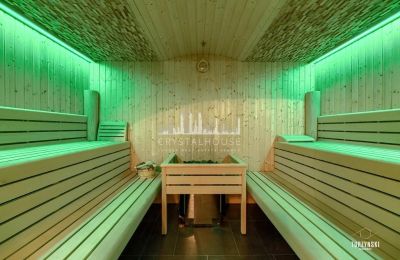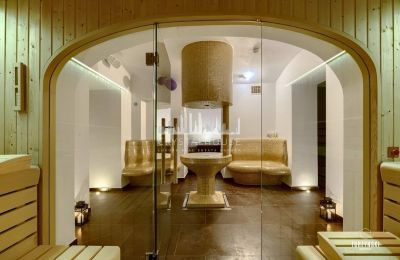Historical elegance and modern luxury - CRYSTAL HOUSE S.A. presents you a historical castle and park complex in the Polish Voivodeship of Kujawsko-Pomorskie. A listed property with a total plot size of over 14 hectares, which was completely renovated by 2018 and can now be operated directly as a four-star hotel with SPA. A total of 21 rooms for 44 guests.
- Palace with a usable area of 1546 m², built between 1845 and 1846.
- Landscape park of 13,0651 ha - historical park with 1 ha pond
- Additional building plot area of 9.700 m², which is NOT under monument protection
The castle
The present Neo-Renaissance style building was built between 1845 and 1846 by a Berlin architect - a student of Friedrich August Stüler. The palace is a two-story building on a rectangular ground plan with an attached orangery and observation tower. The terrace provides access to the romantic English-style palace park. The neo-Renaissance character is emphasized by the rusticated facade. The chateau was completely renovated using the best materials and in accordance with the requirements of the preservation order.
Interior
The total usable area in the castle is 1,546.02 m².
Basement
- Basement usable area 366,6 m²
- SPA: DRY SAUNA , WET SAUNA, SOLNA GROTA, JACUZZI, relaxation room
- changing rooms with guest toilets (men's and women's changing rooms)
- 4 massage/rehabilitation rooms.
- Kitchen facilities (freight elevator to the upper floor)
- Service rooms
First floor
- Usable area 403,43 m²
- Entrance hall with reception area
- Kitchen
- Office with social facilities
- Dining/restaurant areas
- Library
- Bar/club room
- Guest WCs
Upper floor
- Usable area 397,86m²
- 9 guest rooms with bathroom
- fully glazed orangery with fitness/rehabilitation room
Top floor
- Usable area 378,13 m²
- 10 guest rooms with bathroom
- Two-storey tower suite
Technical features
- Geothermal heat pump (over 80 m of boreholes)
- Air conditioning and ventilation - entire building
- Underfloor heating - entire facility
- CCTV cameras can be installed throughout the building (i.e. wiring in hallways, common areas and outside)
- Cabling in rooms for hotel TV, Wifi
- Elevator to all floors (8-person elevator)
- Elevator shaft available (-1 to 0)
- 2 reconstructed, working tile stoves
Landscape park
Historical landscape park from the 19th century with an area of 13.0651 ha. The park was designed according to naturalistic principles and uses the natural features of the terrain. It consists of a main axis connecting the gate with the castle building, along which an avenue of elms leads to an oval driveway in front of the main entrance. It is crossed by a lateral axis that runs from the 1 ha pond towards the manor house, and by a second axis that connects the ancestral chapel with the castle and the manor house.
There are more than 2,815 trees in the park, including numerous old trees such as maple platanes, copper beeches, lime trees and elms, some of which are over 200 years old as natural monuments. The atmosphere of the park is characterized by the rich undergrowth in the form of white snowdrops, dogwoods, blackberries, etc. There is also an understory of ivy, violets and evergreens.
Adjacent to the park is a 9,700 m² plot of land, which is not listed and can be built on to provide additional accommodation or other service buildings (banquet hall, swimming pool, treatment rooms...).
History
The first mention dates back to 1343, when Casimir the Great met here with the Grand Master of the Teutonic Order after the Peace of Kalisz; the manor belonged to the Krotoski family at that time. In 1583 the manor belonged to Jan Ruszinowski, then to the Szczawińskis of the Prawdzic Coat of Arms, the Garczyńskis, Fryderyk von Szekel, Eberhard von Schuning, Lawrenz, Richard von Roy, the von Schlichting family, and the von Harniers, who were the administrators of the manor until 1945. The residence and the surrounding lands bore the title of "knight's manor", which had a very exalted meaning.
Property location
The castle is located in a village about 25 km southwest of Toruń in Kujawsko-Pomorskie Voivodeship, Gniewkowo municipality with good access to the A1 highway junction.
Other cities in the vicinity:
- Inowrocław - 15km
- Toruń - 25km
- Bydgoszcz - 49km
- Poznan - 139km
- Lodz - 180km
- Warsaw - 233km
The purchase price includes the complete plot of land with all buildings. The property is immediately ready for operation without any further investments/permits.
There is a possibility of purchase as an organized part of a company or a whole special purpose company, as well as a possibility of long-term rent or lease!
We invite you to a presentation on site:
Krzysztof Piechocki
+48 535 700 167

