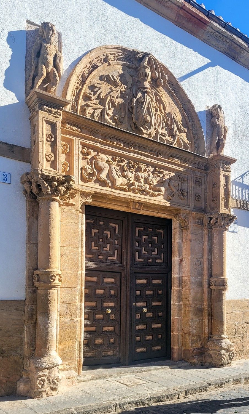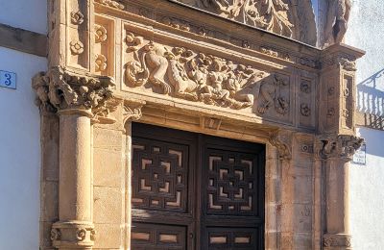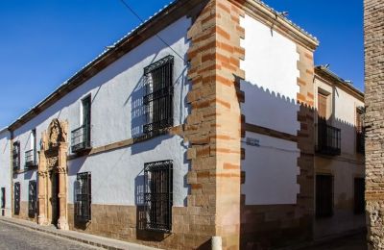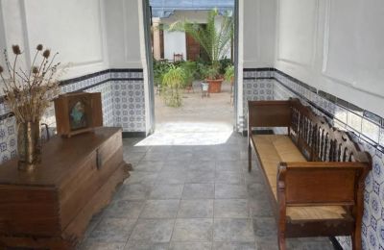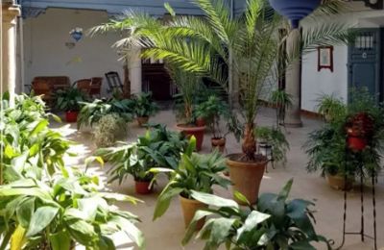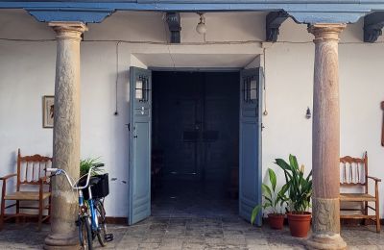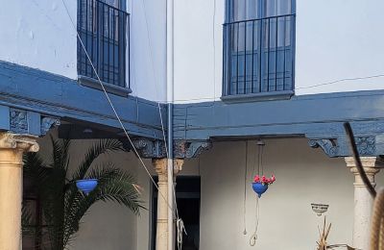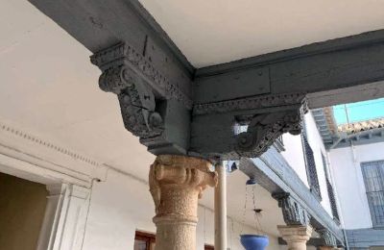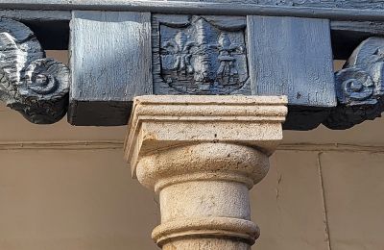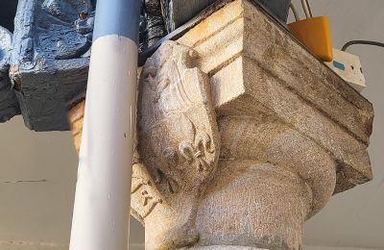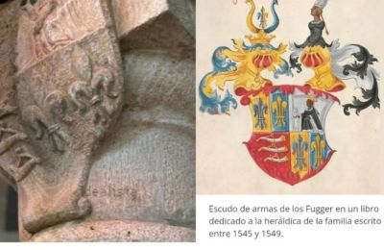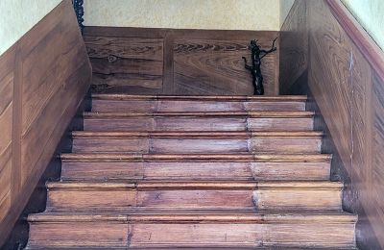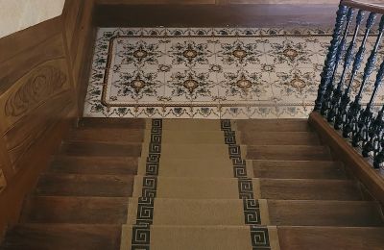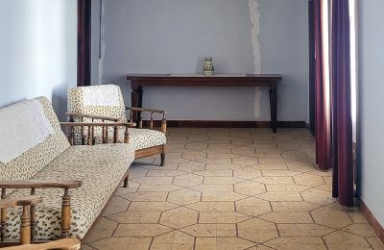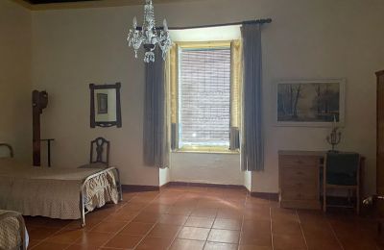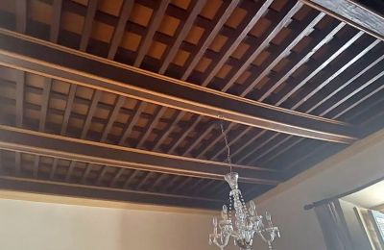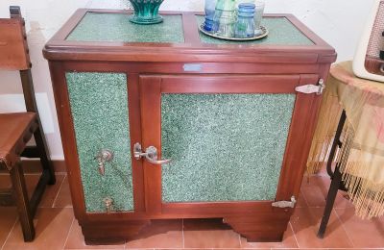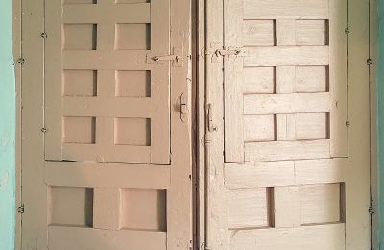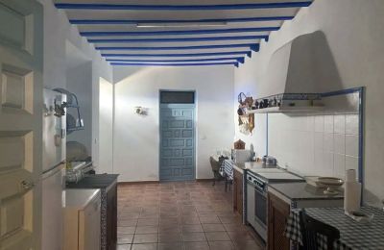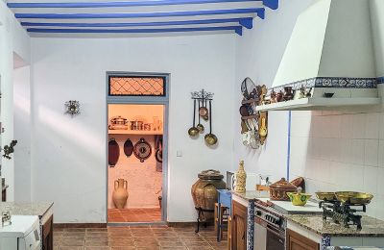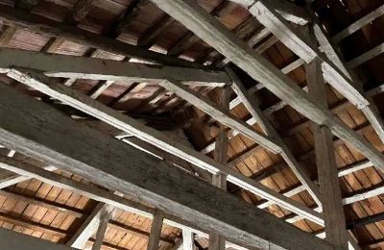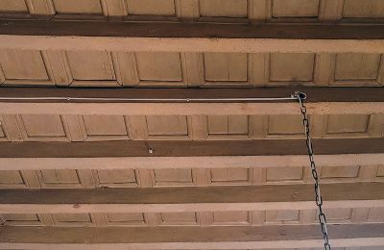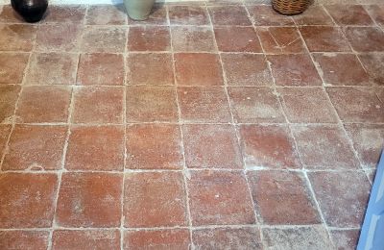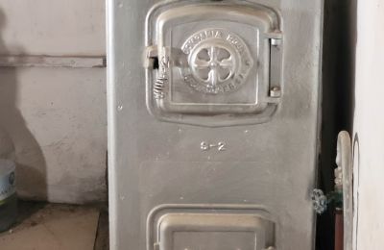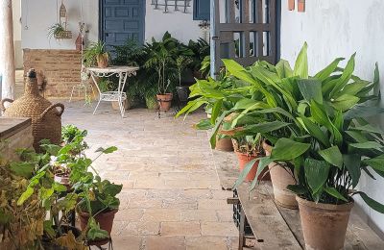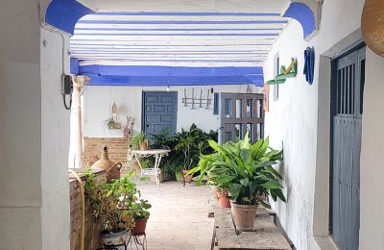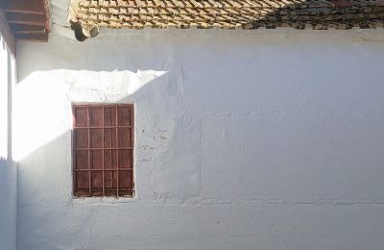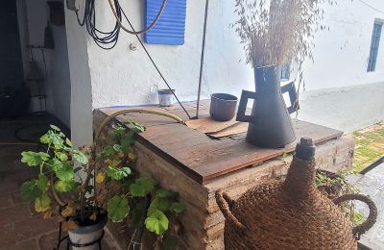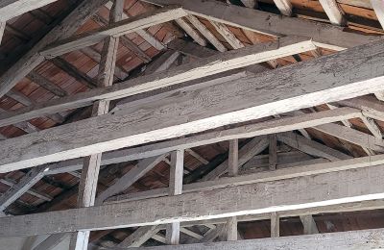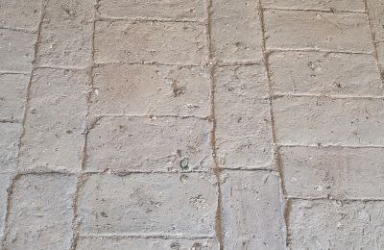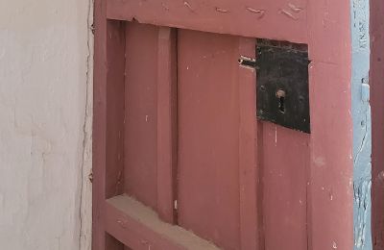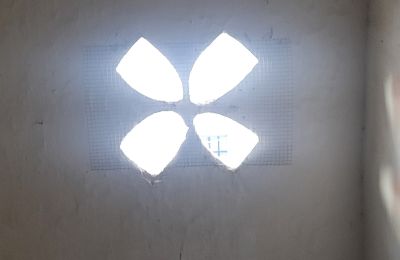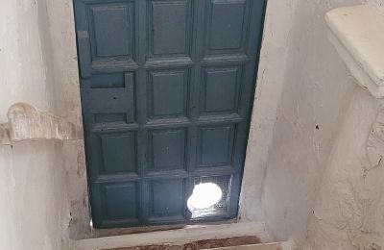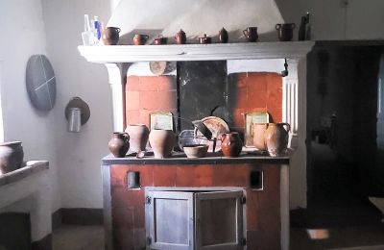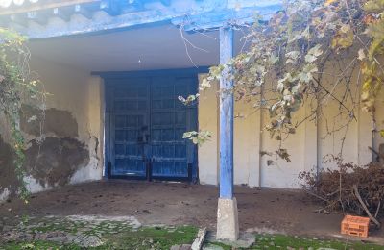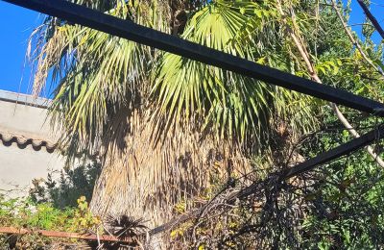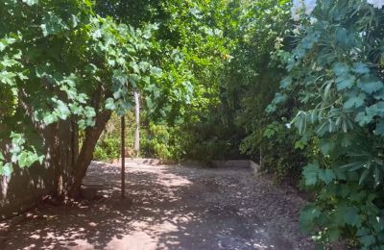Situated in the heart of the historic town of Almagro, Castile, a city renowned for its artistic heritage and status as a protected heritage site, this 16th-century palace stands as a testament to an era when the Fugger family (known as Fúcares in Spain) were among Europe's most influential financial powers.
This prestigious residence is linked to one of the houses once operated by the German merchant family in Almagro. In addition to their base in Madrid, this location served as a significant hub for their economic activities in the service of Emperor Charles V.
The main façade of the palace offers an immediate glimpse of its historical significance. A masterfully crafted Renaissance portal, adorned with the coat of arms of Juan de Juren – the local representative of the Fugger family – dominates the entrance. Art historians consider this portal one of the finest examples of its kind in Castile-La Mancha, owing to its remarkable craftsmanship and symbolic imagery.
With a cadastral area of 1,459 m², including 1,066 m² of living space spread across two floors, and approximately 500 m² of courtyards and covered galleries, the property offers a highly generous layout.
The central courtyard, a 150 m² space framed by stone columns, features intricately carved wooden beams and the heraldic emblems of the Fúcares. Surrounding the courtyard are 16 spacious rooms, all with windows or balconies facing outward, some with original coffered ceilings. Additional living and functional spaces with courtyard views include various bathrooms, kitchens, storage rooms, and service quarters.
The property’s features include several fireplaces, an impressive attic of about 200 m² with a rare wooden roof construction, an onsite well, a vaulted cellar, a traditional bodega, and an elegant wooden staircase leading to the upper floors. A second, discreet staircase connects to the service area. The floors are a mixture of terracotta, ceramic, and hydraulic cement, typical of noble townhouses of this period. In the service areas, wooden beam ceilings with Bovedillas are preserved.
In addition to the main courtyard, the property includes a separate service courtyard and a large 250 m² garden with its own carriage entrance. This outdoor space is perfect for a swimming pool, a pavilion, outdoor events, or even as parking space.
The building is in excellent general condition and is meticulously maintained.
Whether used as a cultural institution, a prestigious corporate headquarters, an exclusive boutique hotel, or a remarkable private residence, this property of immense cultural value in the historic centre of Spain offers multiple possibilities and excellent connectivity to Madrid, just 50 minutes by AVE high-speed train.

