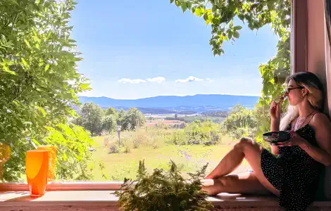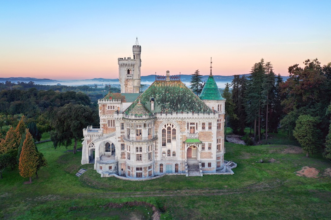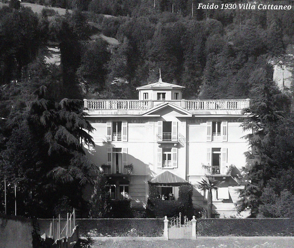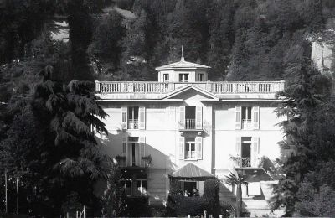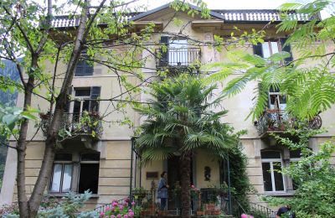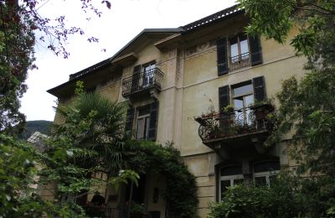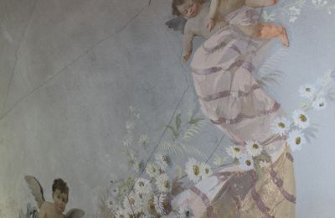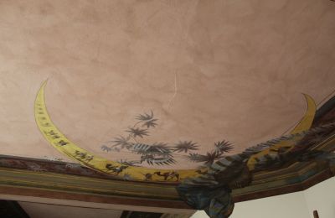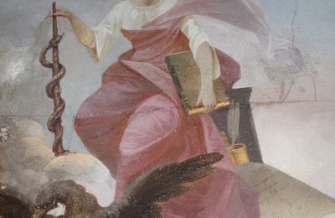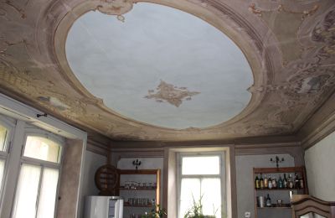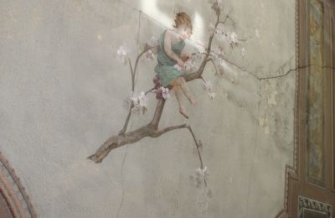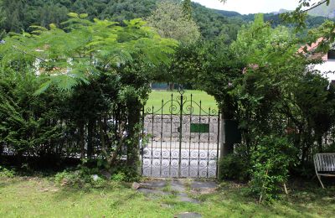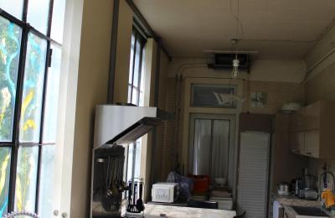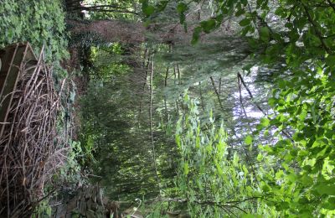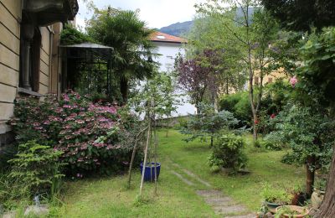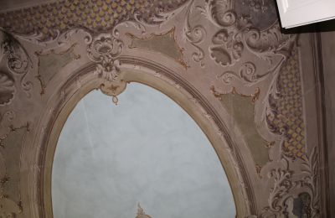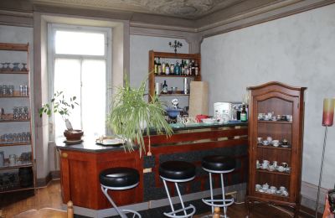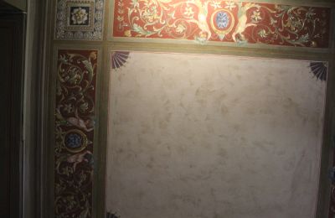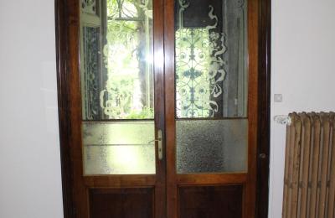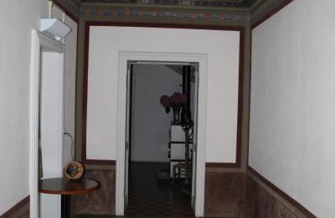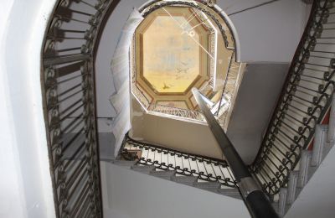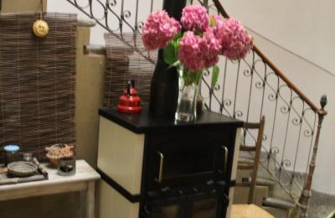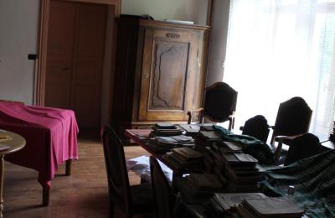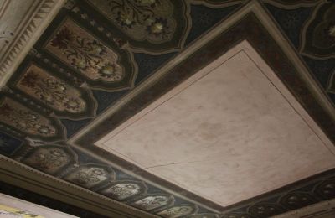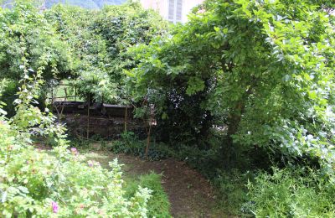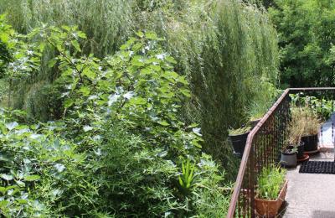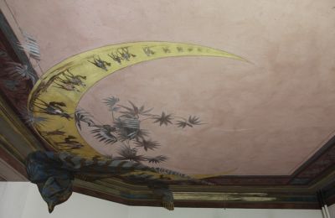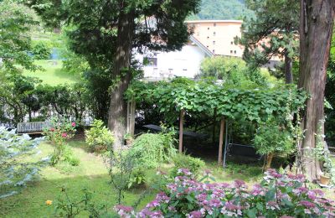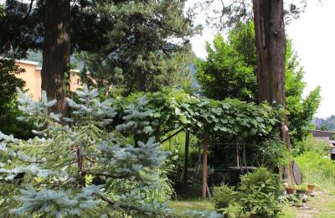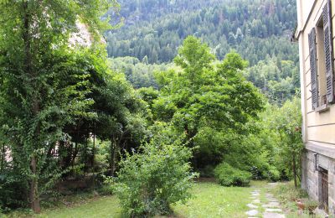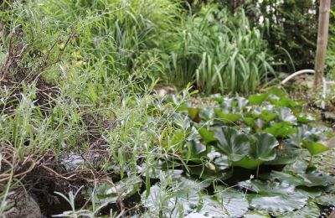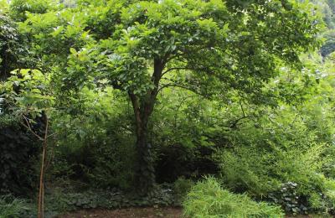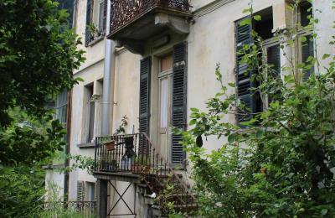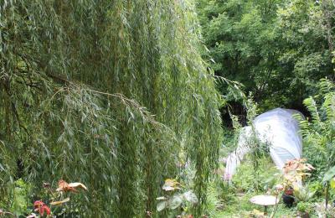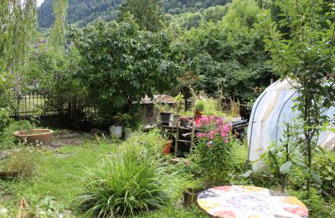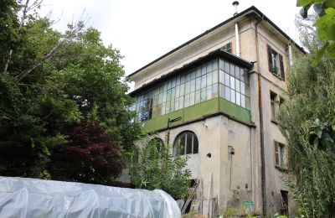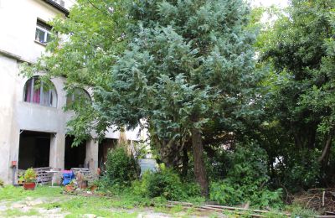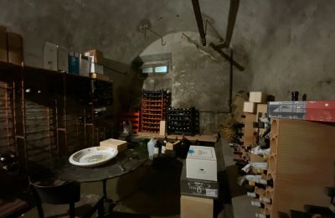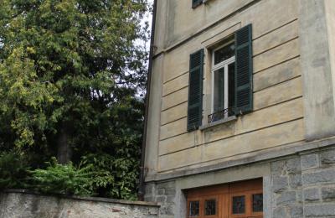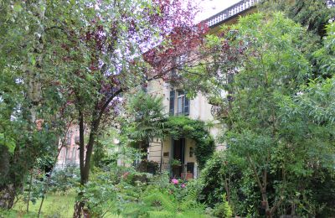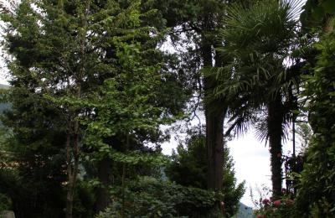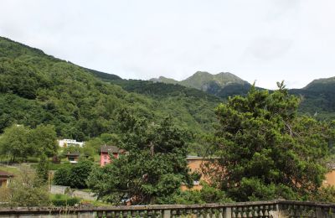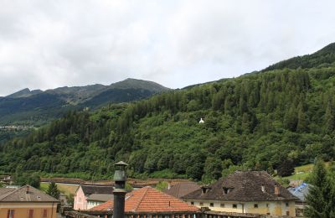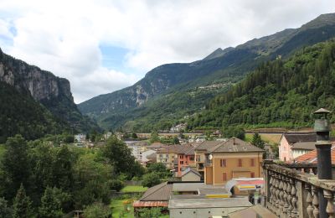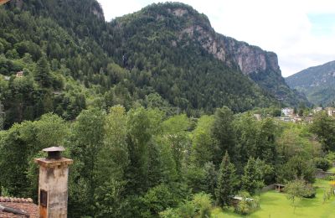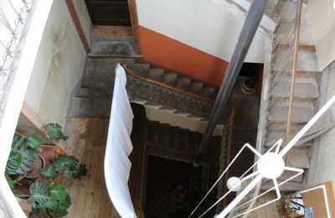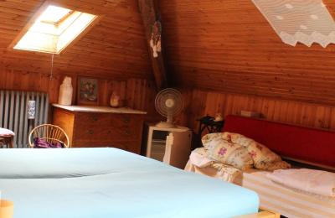Direct Sale by the Co-Owners – A “Rough Diamond” in Leventina
In Faido (Ticino) stands a historic villa dating back to the early 1900s, born of love and patronage. Commissioned by the renowned Cattaneo family of physicians and made possible by the substantial dowry of Elisa Gatti – a cultured young bride with a passion for the arts – the residence was conceived as both home and studio. It was also intended as a place of hospitality: a salon open to professionals, travellers and artists who, between the late 19th and early 20th centuries, crossed the Alpine route.
Not just a house, but a representative residence meant to embody care, beauty and a sense of public purpose.
Architecture & Period Details
The sober yet elegant façade introduces richly detailed interiors in Liberty style:
Original stone staircase connecting the main levels
A rooftop dome with terrace offering sweeping views of the Leventina landscape
Reception rooms with wood panelling and painted decoration
Frescoes and interiors recently restored by professional conservators, reviving original colours, floral motifs and ornamental friezes
The villa preserves its original layout with a fine balance between reception spaces and intimate rooms, characteristic of early 20th-century bourgeois residences.
Space & Layout
The property spans four above-ground floors plus lower levels. Distribution includes:
12 bedrooms
6 toilets, 2 showers, 2 bathtubs
A large veranda-style kitchen designed for convivial gatherings and service
Garden level (−1) with independent unit, historically a medical/therapeutic practice, with separate entrance
Indoor garage with direct access
The private garden, with historic trees and stone pathways, frames the villa and underscores its vocation as a place of care and hospitality.
Condition & Systems
The villa is habitable and in fair to good overall condition for its age. Heating is oil-fired with radiators. This is a residence calling for sensitive restoration: to intervene where needed without compromising its spirit, while enhancing its frescoes, volumes and natural light.
Key Data
Plot: 2,038 m² (zoning R3, exploitation index 0.6)
Cubic capacity: approx. 3,569 m³
Floor plans: not available
2020 appraisal: CHF 1,440,000
Asking price: CHF 1,600,000 (negotiable)
Viewings: by appointment
Why It Is a “Rough Diamond”
Because it unites documented history, authentic architecture and spaces already suited to contemporary functions. The garden level with independent access is ideal for an atelier, professional studio, wellness area or guest suite. The noble floors with frescoed salons and generous ceilings are perfect for receptions and refined hospitality. The panoramic roof terrace and garden complete an ensemble ideally suited for a maison d’hôtes, artist’s residence, cultural centre or retreat.
Genius Loci – Past and Present
From the Cattaneo–Gatti couple’s vision of a home-studio open to the region, to its more recent role hosting medical and therapeutic activities, this villa has always embodied care – for people, art and relationships. Whoever acquires it will inherit a living story: not a shell to be rebuilt, but a vibrant organism to accompany with sensitivity.
Documentation & Information
A multilingual photographic dossier (7 languages) and the 2020 appraisal are available on request. Floor plans not available.
Final Note
The property is offered for direct sale by the co-owners. Qualified contacts are preferred, with discreet negotiations that respect the historic and artistic value of the residence.
All photographs, except the archival 1930 image, were taken on 28 July 2025.

