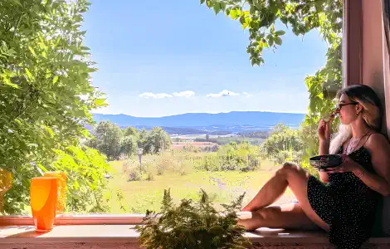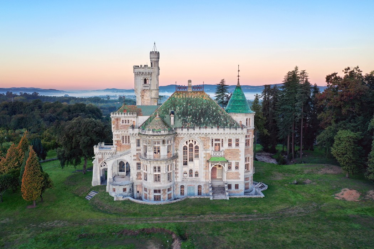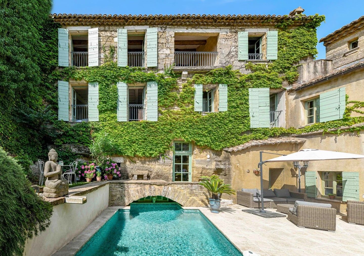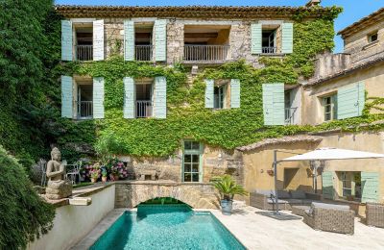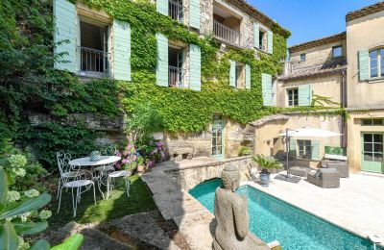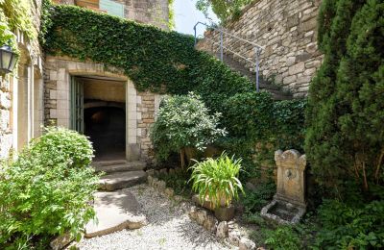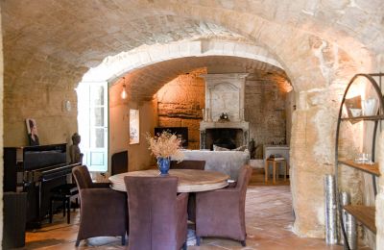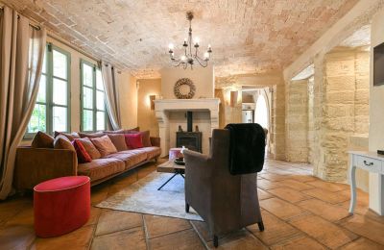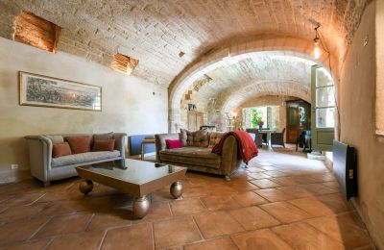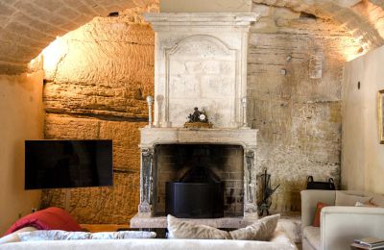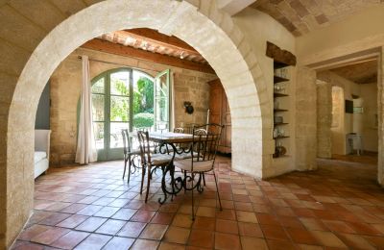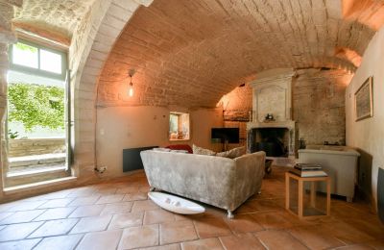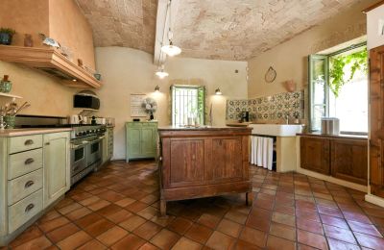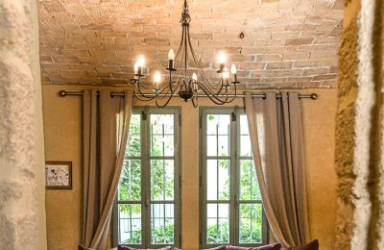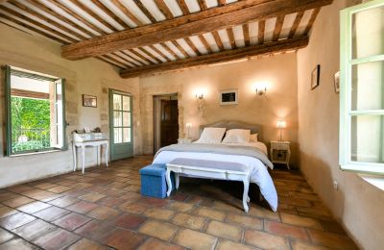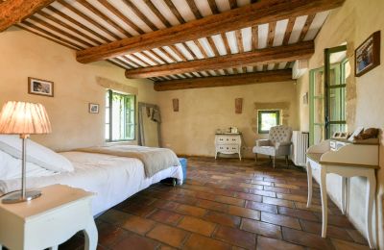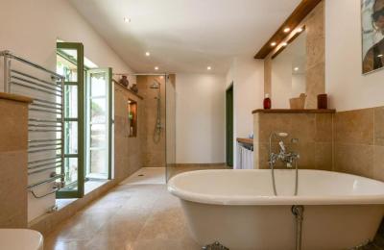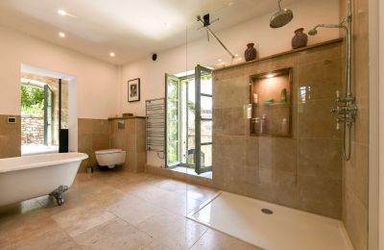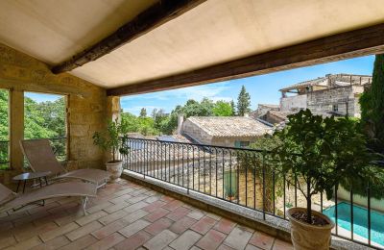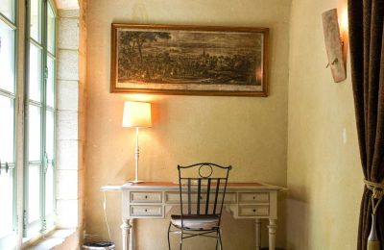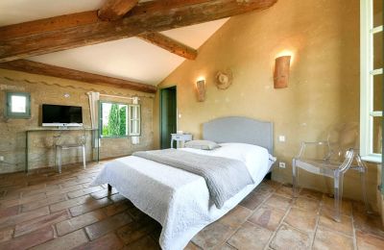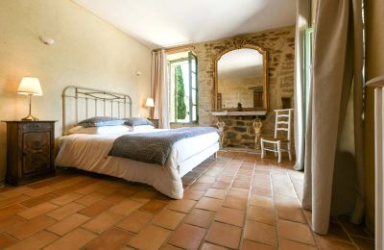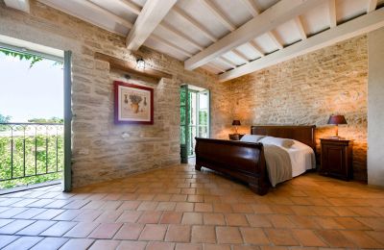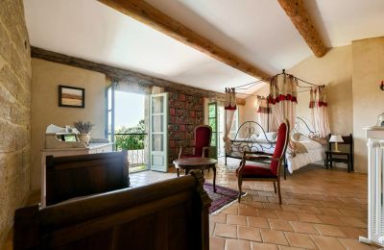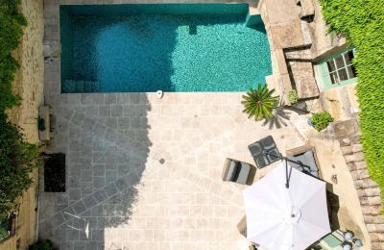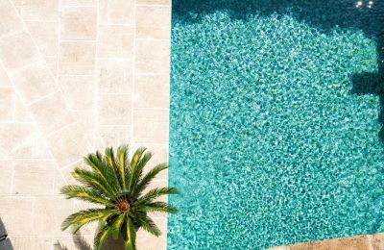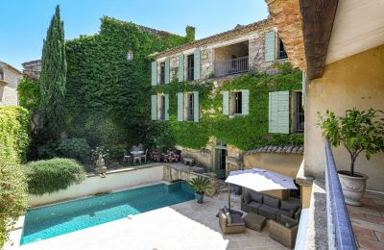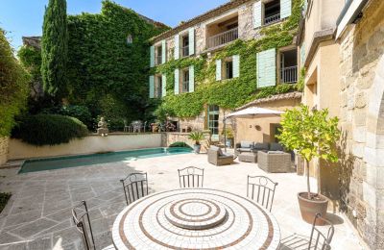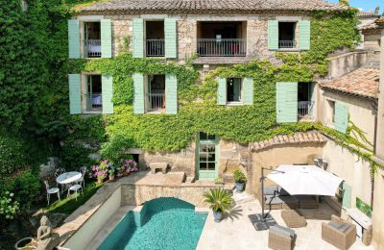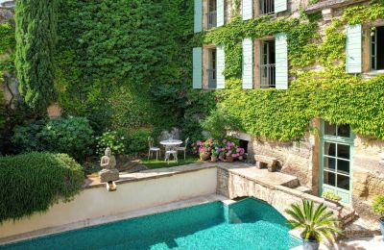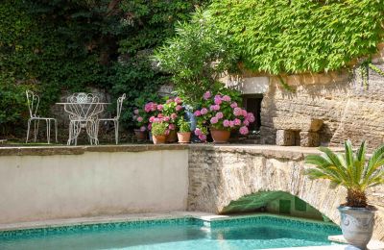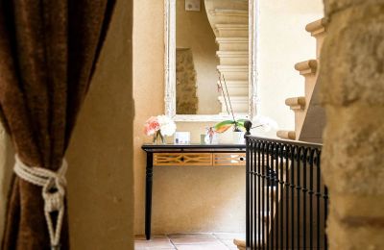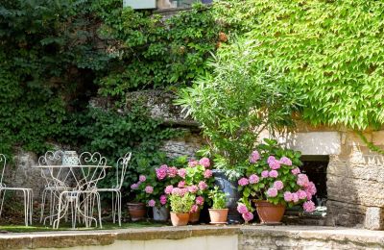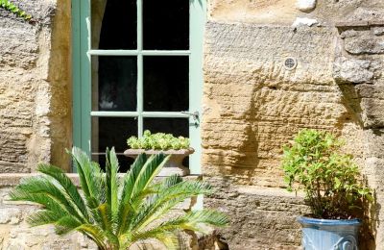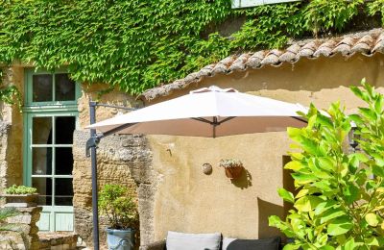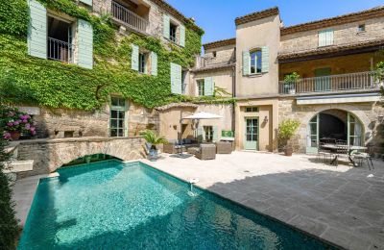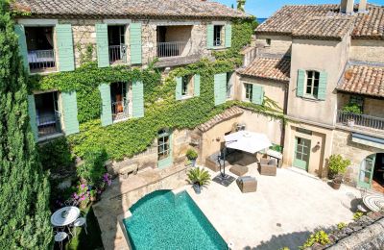This beautiful 365 m² 19th-century village residence, with some elements dating back to the 16th century, is arranged in two connected buildings around a terrace with a swimming pool.
A small courtyard leads to the property’s front door, already hinting at the unique charm within. Upon entering, you can appreciate the impressive vaulted ceiling of the large living room, with a striking stone fireplace set against the rock wall at the back. This spacious room (59 m²), filled with natural light from openings onto the terrace, was once the estate’s stable and offers an authentic and refined atmosphere that is most welcoming.
Also accessible from the entrance, a cosy second sitting room (19 m²) features a monumental fireplace and connects generously with the kitchen on one side and the stone staircase on the other (with terrace access through a French door).
The double kitchen is fully equipped with a 5-burner gas hob, double high-quality ovens, dishwasher, and a stunning wooden island. Thanks to its triple aspect, it benefits from plenty of natural light and boasts beautiful paneled ceilings. A stone archway leads to the informal dining room, which opens onto the terrace via large French doors (35 m² total). There is also a guest WC.
The south wing’s first floor is dedicated entirely to the master suite: covering 46 m², it includes a charming triple-aspect bedroom with exposed beams, opening onto a covered terrace overlooking the courtyard. A corridor and dressing room lead to the office and the en-suite bathroom (walk-in shower, basin, WC and a freestanding bathtub).
The second floor features a first bedroom (22 m²) with a fireplace and access to a terrace with stunning west-facing views over the region, plus a second bedroom (18 m²) and a bathroom (shower, basin, WC).
The west wing’s first floor (with independent access) has two large bedrooms (23 and 30 m²), each with en-suite bathrooms and lovely views over the courtyard, pool and old village rooftops.
On the second floor of the west wing, two further bedrooms with en-suite bathrooms are separated by a covered terrace. Both suites (20 and 32 m²) enjoy breathtaking views of the surrounding countryside and Mont Ventoux.
This side of the property also features a delightful 73 m² hanging garden offering a peaceful atmosphere and beautiful countryside views to the west.
The main courtyard (about 162 m²), facing south and east, includes several areas such as a summer dining space and solarium. The attractive chlorine-filtered swimming pool (8.85 x 3.5 m) completes this ensemble, creating a highly appealing living area.
Additional features include a workshop, wine cellar, utility room, bike storage, and garage for 2–3 cars. Heating is electric underfloor in the south wing and oil radiator in the west wing. Double-glazed windows throughout.
This authentic village residence is located 4 km from Uzès, 30 minutes from Avignon (TGV), 28 km from Nîmes (airport and TGV), and 19 km from the motorway.

