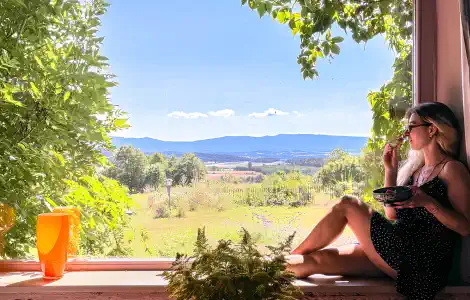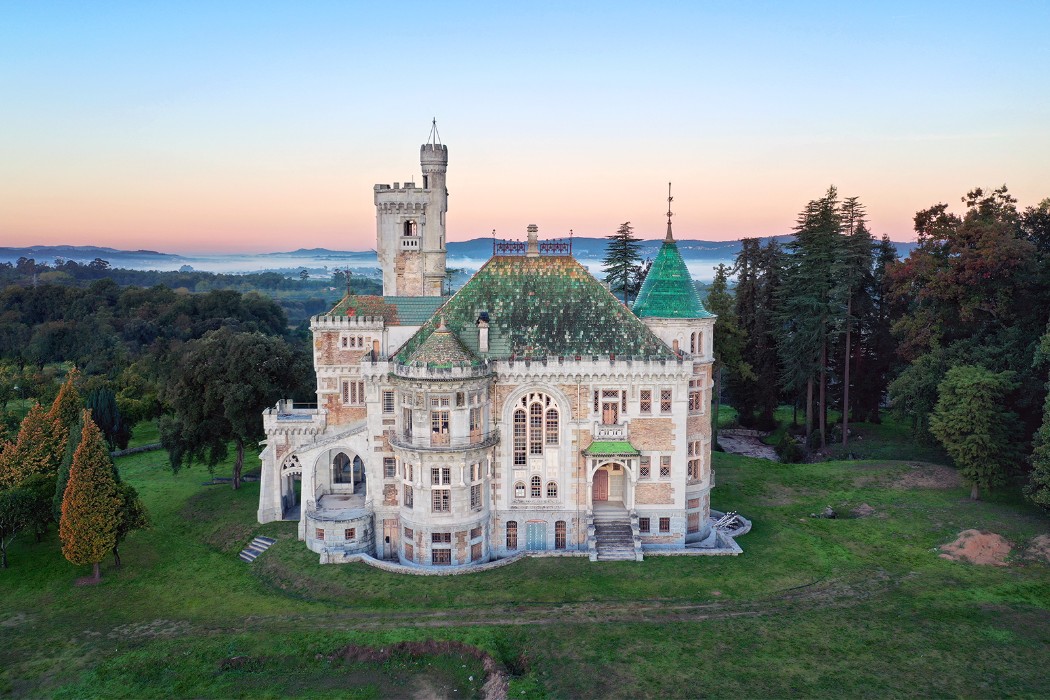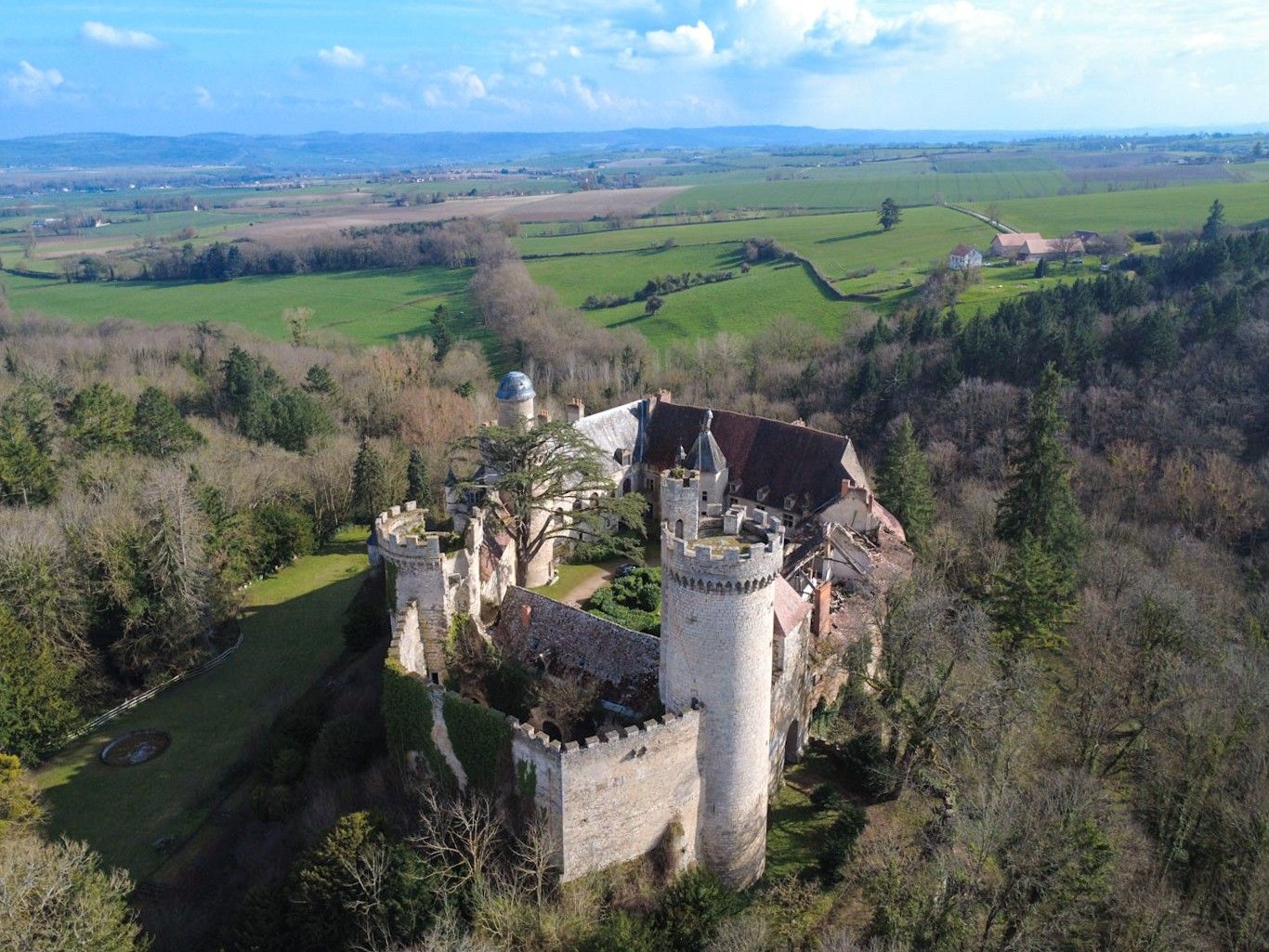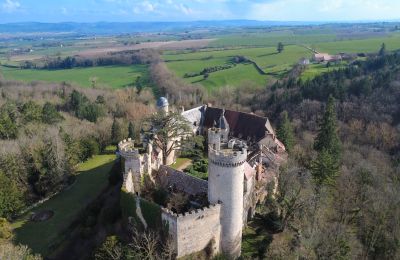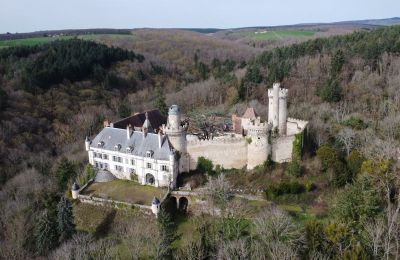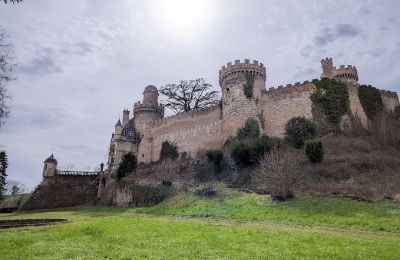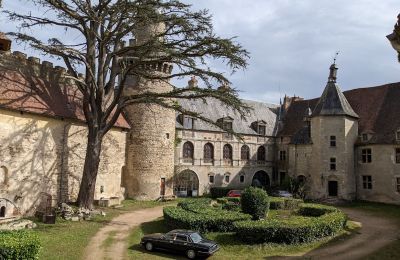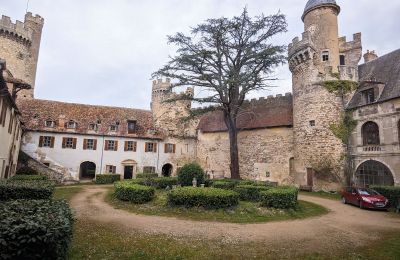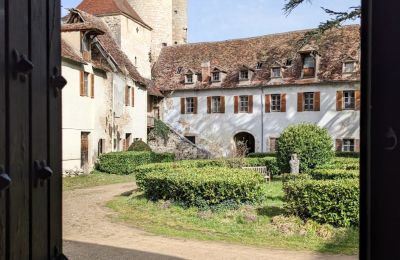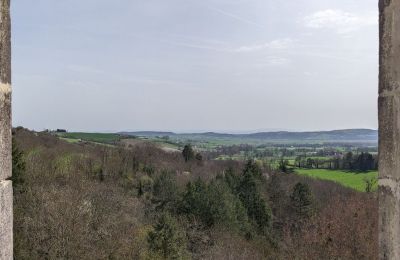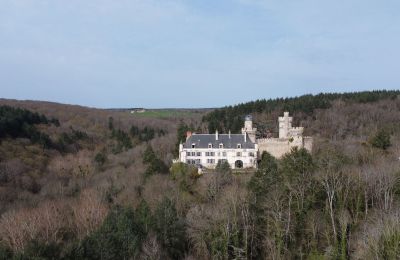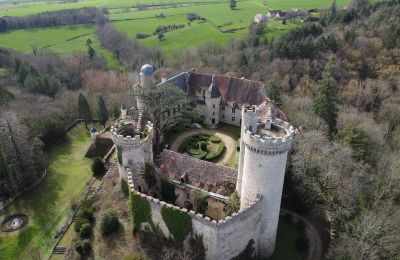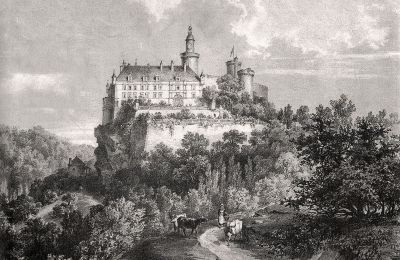-
Buy
Historic properties overviewEuropean castles and manors
- United Kingdom
- All regions
- England
- Scotland
- Wales
- Northern Ireland
- Overseas
- Poland
- Czech Republic
- Italy
- France
- Germany
- Spain
- Austria
- Switzerland
- All countries
Popular overseas countries -
Sell
Free Single listingsSelling overseasPublish multiple listings
Find castle agents
Put the sale in the right hands. REALPORTICO connects you with carefully selected partners specializing in historic properties – in the United Kingdom or abroad. You choose who to work with, while our global and targeted presentation ensures your property reaches the right audience. - Portico Secrets Secrets
- E-Mail alert
- Magazine
- Photoportico
-
Newsletter
- Discover
Europe’s home for castles, manors and historic estates
Contact by phone
Landline
+33 6 41 32 01 98
Close
Medieval castle - Veauce, Auvergne-Rhône-Alpes
 RTICO
RTICO
