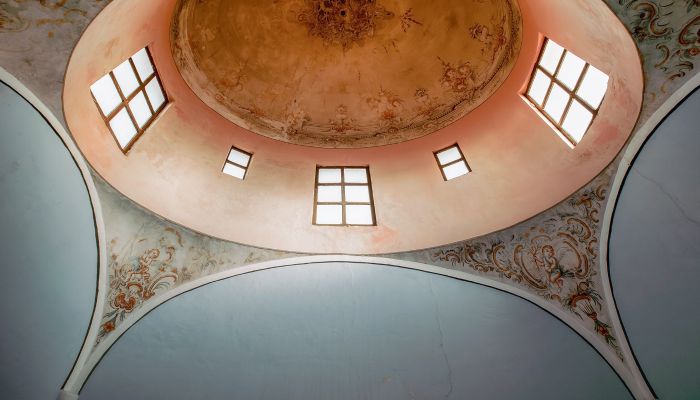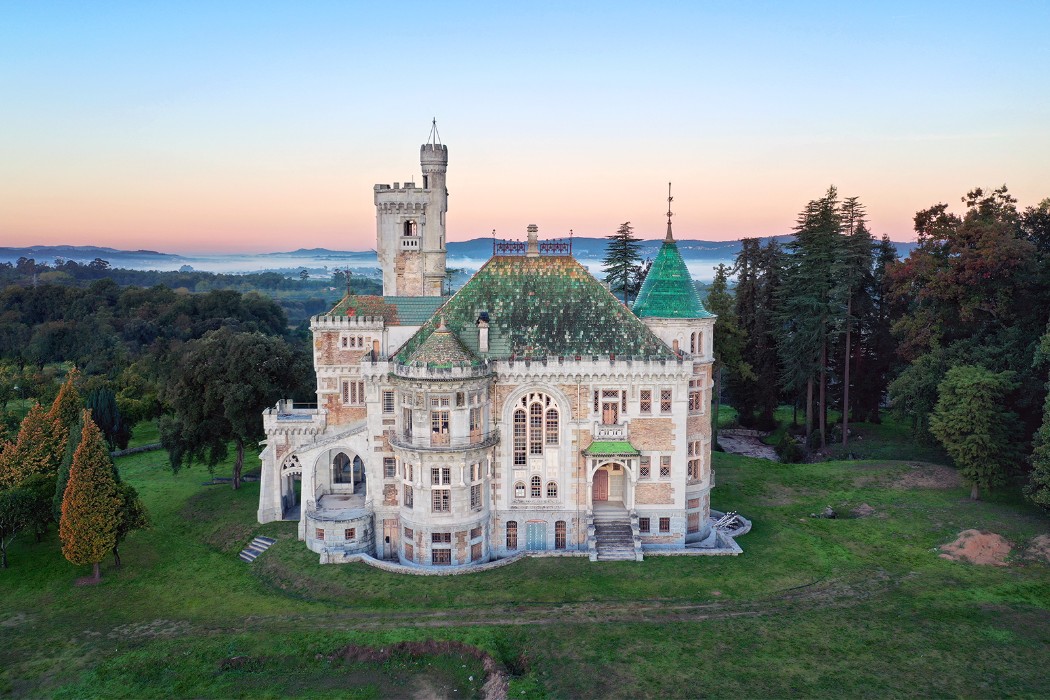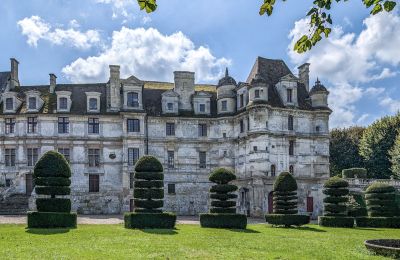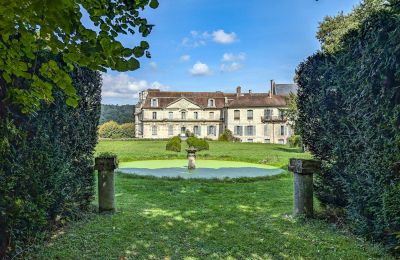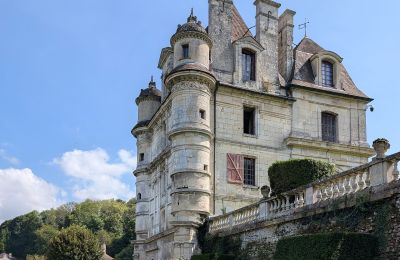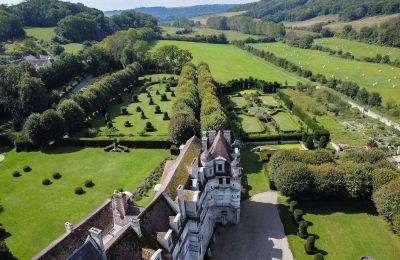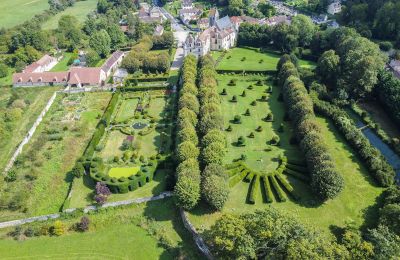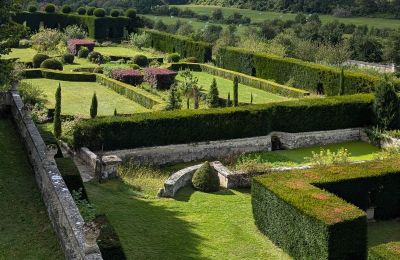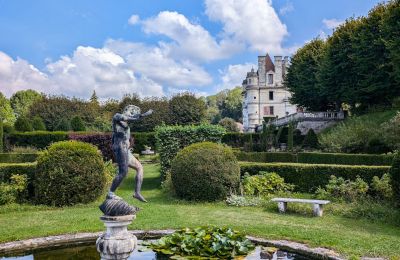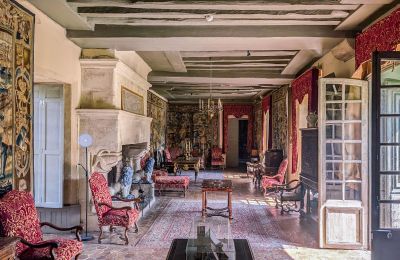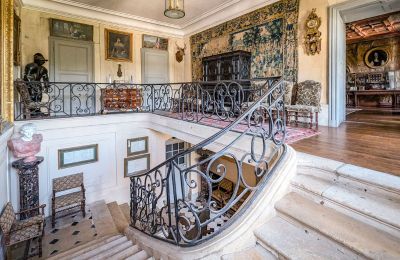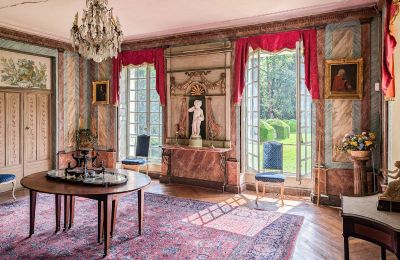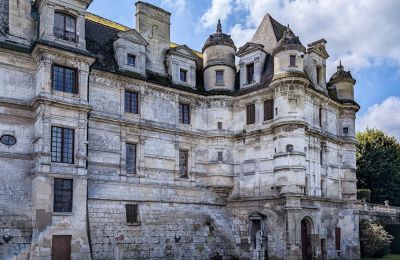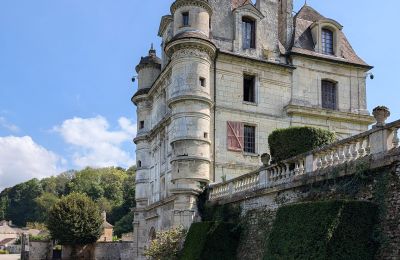Nestled in a beautifully preserved valley in the Vexin region, just 60 km northwest of Paris, this exceptional château blends Renaissance grandeur with 18th-century elegance. Surrounded by 26 hectares of unspoilt grounds, the estate features one of the most celebrated Italian-style gardens in Île-de-France and holds protected historic monument status.
Architecture and Setting
Constructed around 1540 and extended in circa 1710 and 1780, the château overlooks a formal courtyard and boasts a striking Renaissance façade adorned with pilasters, capitals and scrollwork — one of the finest examples of its kind in private ownership. An imposing staircase leads to the grand hall, flanked by a preserved medieval keep with two towers, later embellished in Renaissance style.
To the west lie the extraordinary gardens, inspired by Villa Gamberaia in Tuscany. Set across three Renaissance terraces, they offer a spectacular composition of clipped box hedges, topiary yews, lime tree alleys and flowing water. Notable highlights include:
- The Secret Garden with a statue of Neptune and black-and-white tulip beds
- The Greenhouse Garden, home to 24 plots of peonies, hellebores and "Black Parrot" tulips
- The Moon Garden, a living homage to Mantegna’s Vices and Virtues, with yew porticoes and a crescent-shaped water feature
- The Sun Garden, a chessboard terrace that bursts into bloom with 40,000 daffodils each spring
To the south, a Classical façade from c.1710 opens onto the park via five arcades. A large pediment bears an ornate Rococo cartouche, further enhancing the architectural charm.
Interiors
The interior masterfully combines Renaissance drama with refined 18th-century detailing. Key features include:
- Two grand Renaissance salons with monumental fireplaces
- A Renaissance gallery and spiral staircase with vaulted semicircular arches
- A double-height staircase hall flooded with natural light, featuring a cabochon floor and wrought-iron banister
- A wood-panelled dining room and an elegant library-office under a balustraded skylight
- Seven bedrooms on the upper floor, alongside two bathrooms and a 100 m² salon with marble fireplace
- Further rooms on the third floor include a southwest-facing bedroom and generous attic space
Additional Accommodation and Outbuildings
- A caretaker’s flat (approx. 100 m²), fully renovated in 2023–2024, includes 2 bedrooms, bathroom, reception and hall
- Large outbuildings including barns, a monumental wine press and historic footbath
- Five access points
- Approx. 2,300 m² of total developed floor space
Utilities include town water, oil-fired central heating, and a natural spring-fed water source. Septic tanks are in place.
Land and Protection Status
- Total land: 26 hectares in a single block
- Approx. 4 hectares of walled gardens
- Awarded the EBTS label and recipient of the 2015 Grand Prix des Jardins
- Listed Historic Monument:
- Partial listing since 1926
- Façades and roofs classified in 1945
- Park and various elements registered in 2006
Optional Property:
An 18th-century farmhouse fully restored in 2023 (approx. 500 m²), with five bedrooms, a spacious kitchen opening to the garden and a new indoor swimming pool. Set on 8,000 m² of land.
Asking price: €790,000 (including 4.76% buyer’s fee) – only available in conjunction with the château.
Asking Price:
€4,460,000 incl. agency fees (4.76% buyer’s commission)
Exclusive listing with Denniel Immobilier – Antiquaires en Immeubles
Risk information available at: www.georisques.gouv.fr

