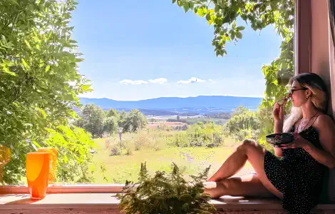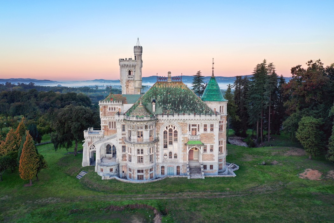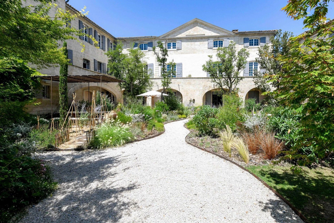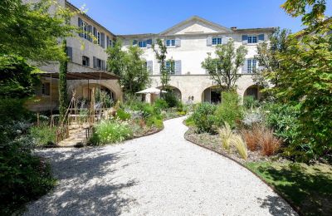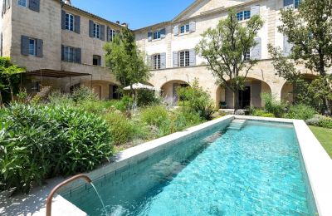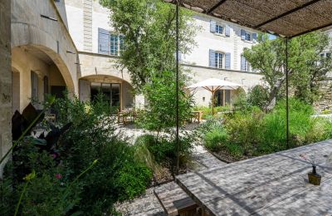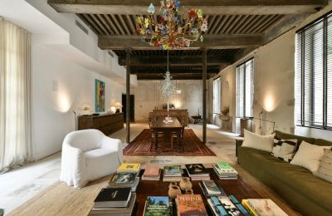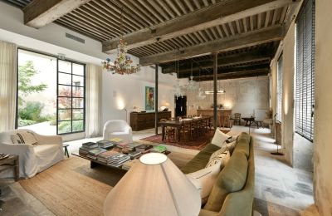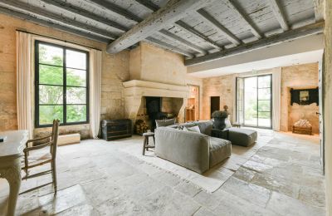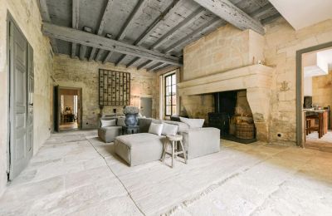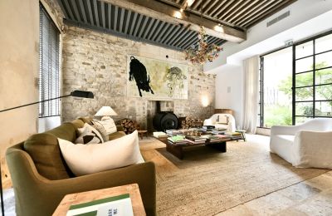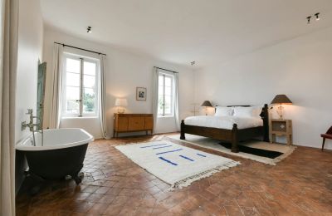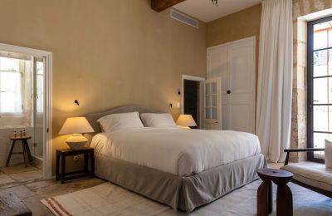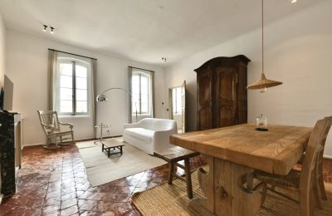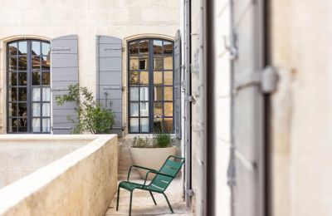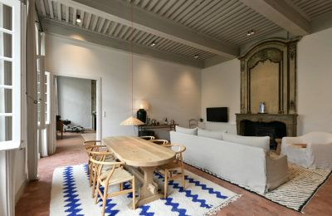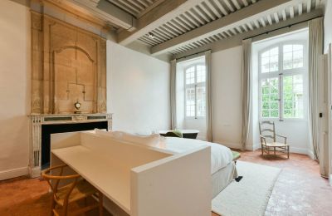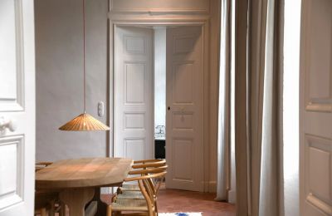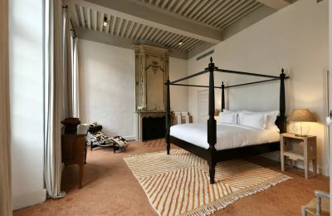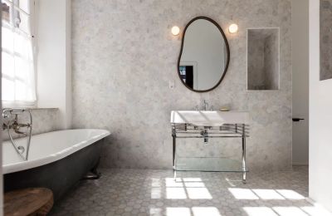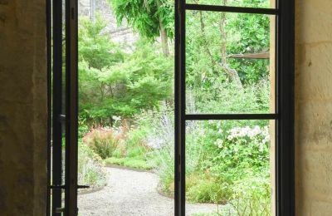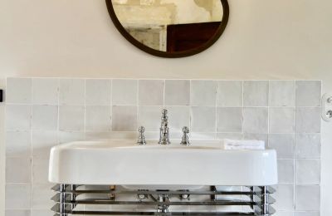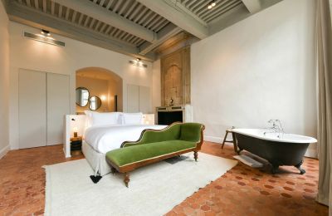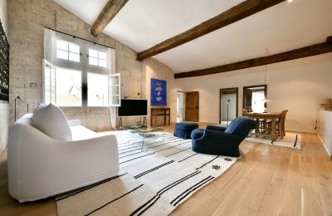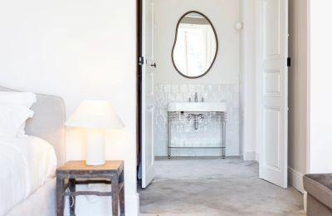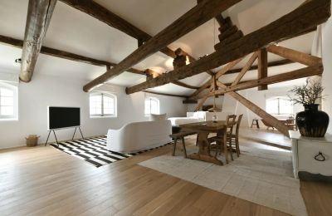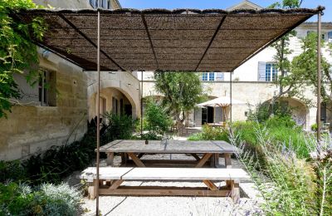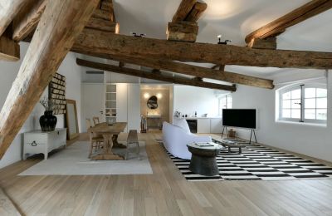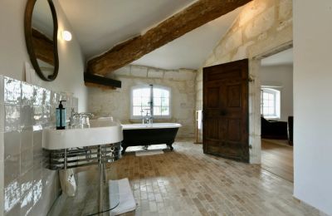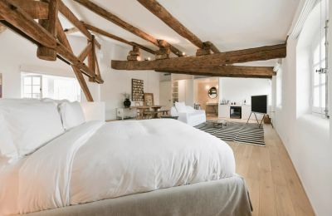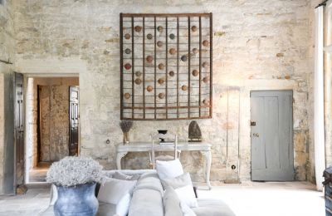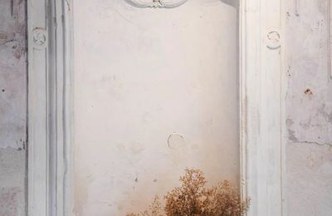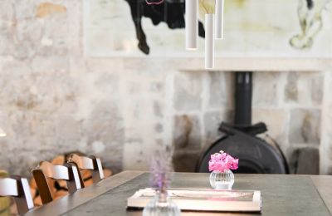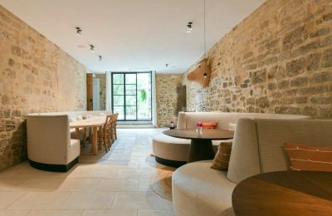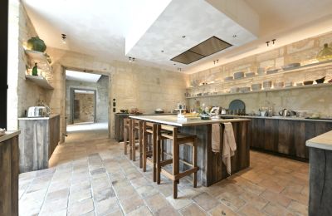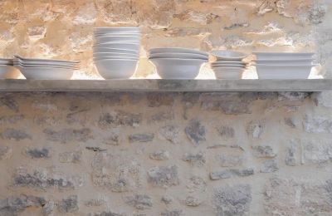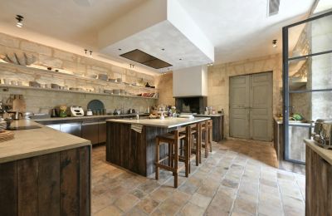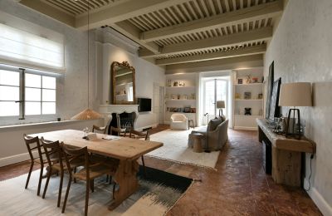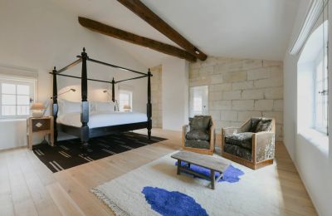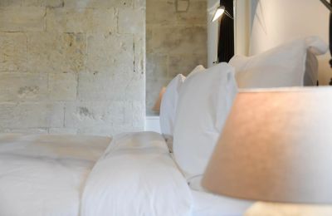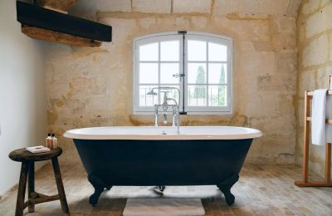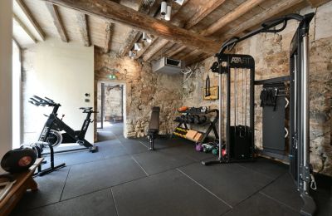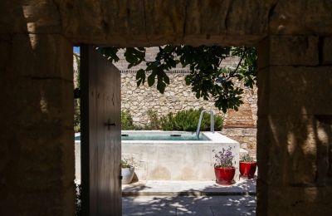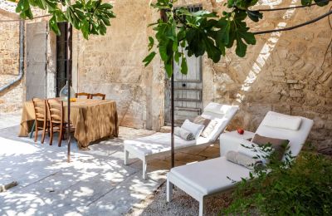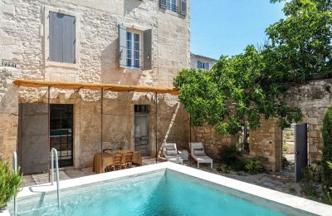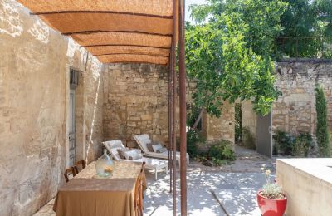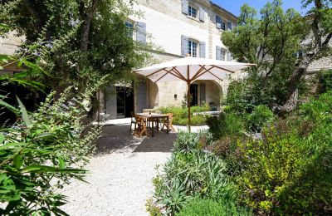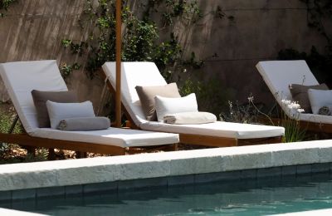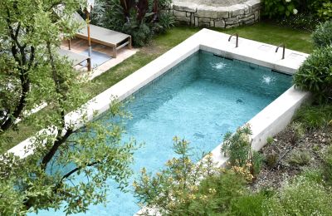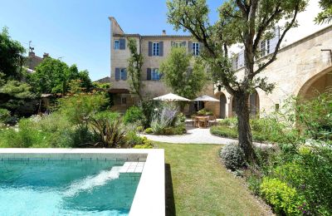This masterfully restored estate seamlessly blends authentic period features with the comforts expected in the 21st century.
On the ground floor, a charming courtyard welcomes visitors and leads into a spacious drawing room. Here, a cosy fireplace beneath traditional Provençal ceilings invites relaxation. A long dining table with an adjoining bar completes the room, where original stucco decorations provide a striking contrast to the stone walls and exposed wooden beams.
A corridor leading to the upper floors opens onto a second generous drawing room with direct access to the garden and pool. The room is anchored by an impressive fireplace, while the stone floors complement the exposed wooden ceiling beams. To one side lie the dining room and wine cellar; to the other, a modern kitchen with pantry—connected by elegantly crafted doorways. A library with a TV nook completes this exceptional living area. A guest cloakroom is also available.
The first floor is accessed via a stone spiral staircase. A corridor separates two magnificent suites, each comprising a spacious sitting room, two bedrooms and two bathrooms.
On the second floor, a corridor leads to a suite with sitting room, bedroom, bathroom and dressing room, a large room beneath the exposed roof structure with en-suite bathroom, and two guest bedrooms, each with its own bathroom.
A separate pavilion adjoins the south side of the main house, offering enhanced privacy. The ground floor comprises a self-contained apartment with independent access either via the garden or an external entrance, featuring a bedroom, small kitchen, bathroom and private pool.
The pavilion’s first floor, opening onto a gallery overlooking the garden, houses a study and an additional bedroom with bathroom. The second floor contains a further suite with sitting room, bedroom, bathroom and dressing room.
The south-facing garden is accessible from all buildings and offers numerous secluded spots to relax, alongside a stylishly designed pool area.
The entire estate has been thoughtfully furnished by renowned interior designers, combining historic architectural elements, modern amenities, generous spatial layouts and a fluid living experience to create an inviting atmosphere.
Central air conditioning is installed throughout, and the property meets contemporary energy efficiency standards.
Distances:
- Avignon: 21 km
- Saint-Rémy-de-Provence: 22 km
- Uzès: 36 km

