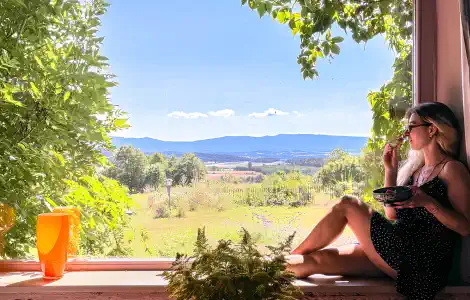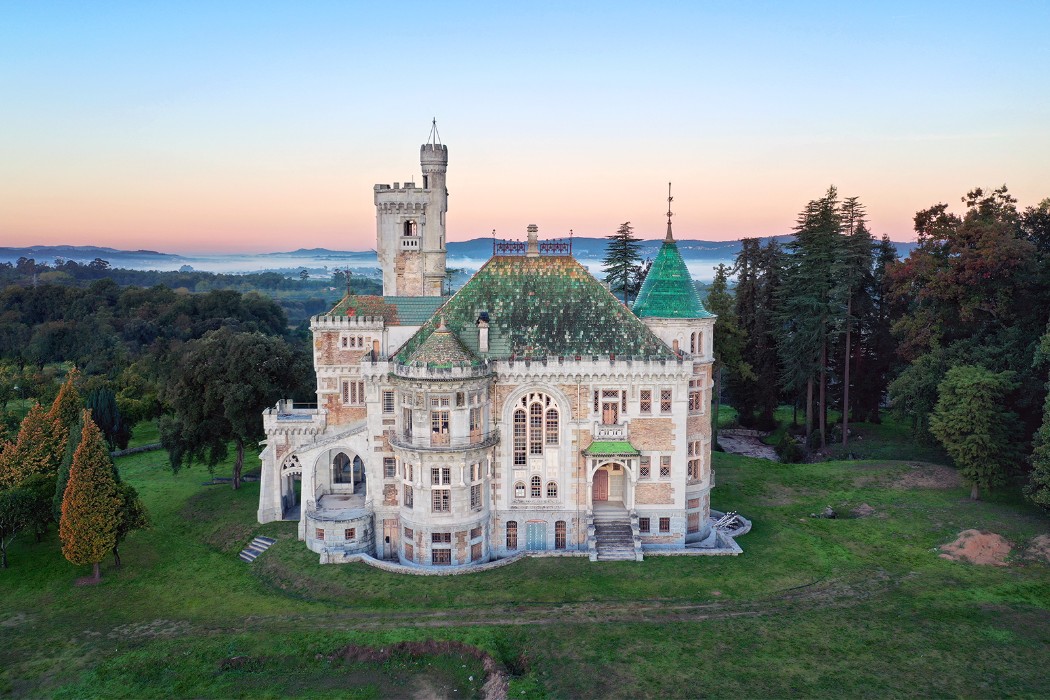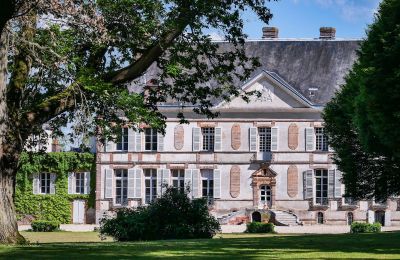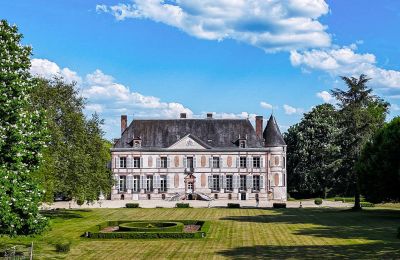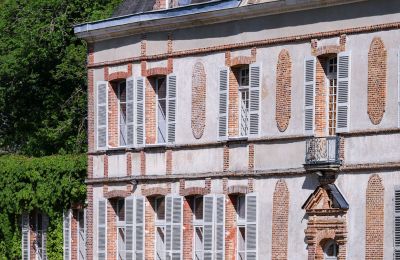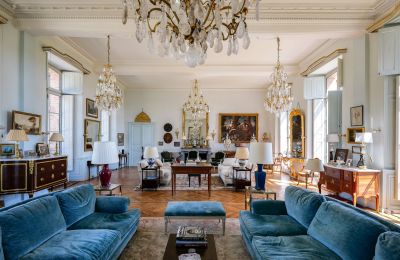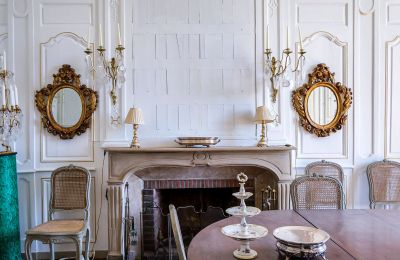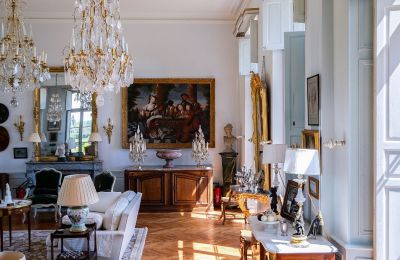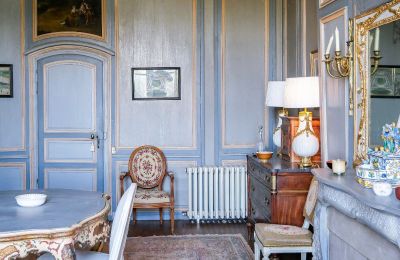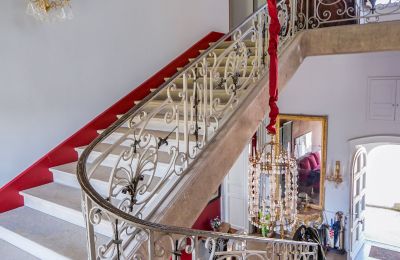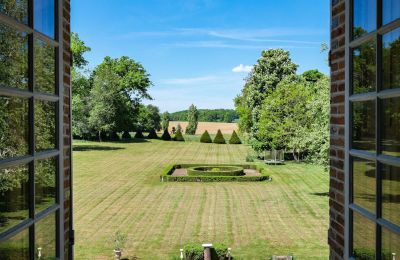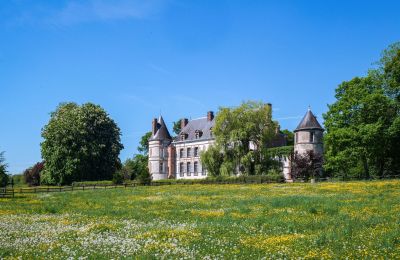Positioned at the end of a tree-lined avenue and surrounded by historic parkland, this magnificent château blends 17th-century Louis XIII architecture with rich period detail, expansive grounds and refined proportions. Located just over an hour from Paris, the property sits in a quiet and historic rural setting within easy reach of transport links.
Constructed in traditional stone and brick, the château features a symmetrical main façade flanked by two round towers. The formal entrance is approached via a monumental double staircase inspired by the Château de Fontainebleau and topped with a sculpted pediment bearing the original coat of arms.
Inside, the entrance hall leads into a grand central staircase with carved stone steps and an ornate iron balustrade. A stained-glass window featuring heraldic motifs enhances the dramatic effect.
The ground floor offers a superb formal reception room of approx. 90 sqm, illuminated by eight tall windows facing east, south and west. Features include two 19th-century marble fireplaces, parquet flooring in herringbone pattern and intricate decorative plasterwork. A music room adjoins this space.
To the south tower, a formal dining room, winter dining room and kitchen are arranged over two levels, connected by a timber spiral stair. A private chapel lies discreetly off the main corridor.
On the north side, a further reception room with original parquet, fireplace and four corner doors leads to a second kitchen. Beyond, a paneled dining room with 18th-century trumeau mirror and open fireplace opens to a ground floor bedroom with marble bathroom. A guest WC and additional sitting room complete this level.
First floor:
Six main bedrooms, each with individual character, offer views of the canal and grounds. Highlights include:
- A paneled bedroom with private bathroom and marble fireplace
- A corner room with fireplace and decorative detail
- A chamber with alcove bed and Baroque trumeau showing the Virgin Mary
- A turret room with wood-burning stove and large en-suite
- Additional rooms with fitted storage, dressing area and bathrooms
Top floor:
Five further bedrooms and two large library spaces are set beneath a vast timber-framed roof. Period fireplaces and architectural beams reflect the building’s historic structure.
Lower ground floor:
The vaulted basement includes a striking 14th-century Gothic hall with ribbed stone vaulting, central columns and monumental fireplace. There is a former kitchen, wine cellar, boiler room with Viessmann system, WC, and several storage rooms. A winding stone stair connects this level to the ground floor.
Outbuildings and estate:
The château stands in approx. 40 hectares of private land with mature woodland, walking and riding paths, an orchard garden and two formal entrances.
Included are:
- A caretaker’s house with three rooms and a garage
- A converted dovecote with guest accommodation
- A small farmhouse with new roof and windows, interior to be completed
- Additional storage barns and wood shelters
Listed status:
The château’s facades, roofs and towers are listed as Monuments Historiques (since 1974), protecting key heritage elements.
Location:
Approx. 1h20 from Paris (124 km) by road. Two local train stations (each ~10 km) offer direct connections to Paris in just over an hour. Basic shops and amenities are within easy reach; larger towns such as Sens (30 km) and Fontainebleau (65 km) provide full services and cultural options.
Key facts:
- Approx. 1,200 sqm of living space
- 40 hectares of land
- Private well and mains water connection
- Annual property tax approx. €8,000
- Sale includes agency fees, payable by the vendor
Further details and potential environmental disclosures available at www.georisques.gouv.fr

