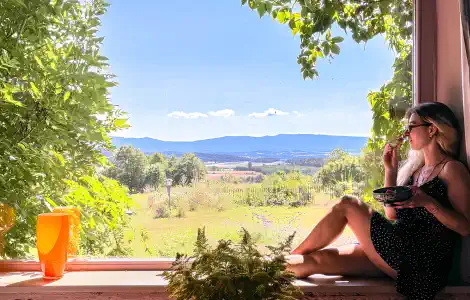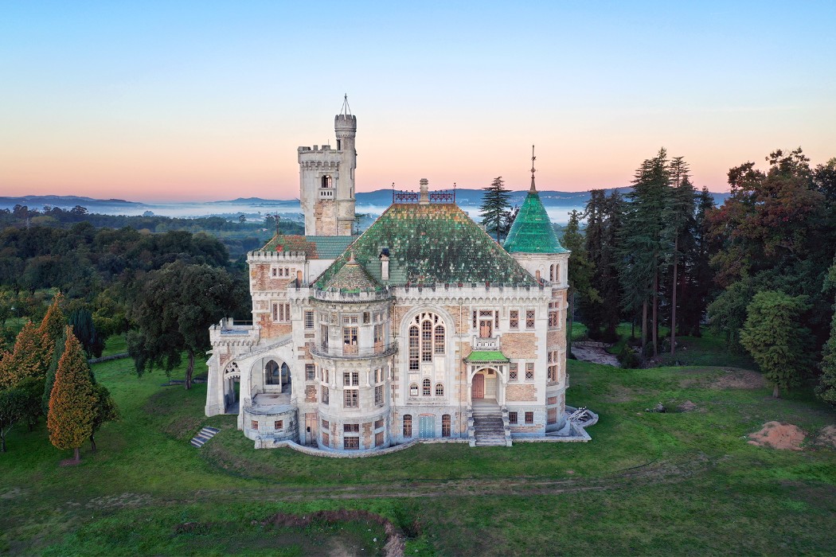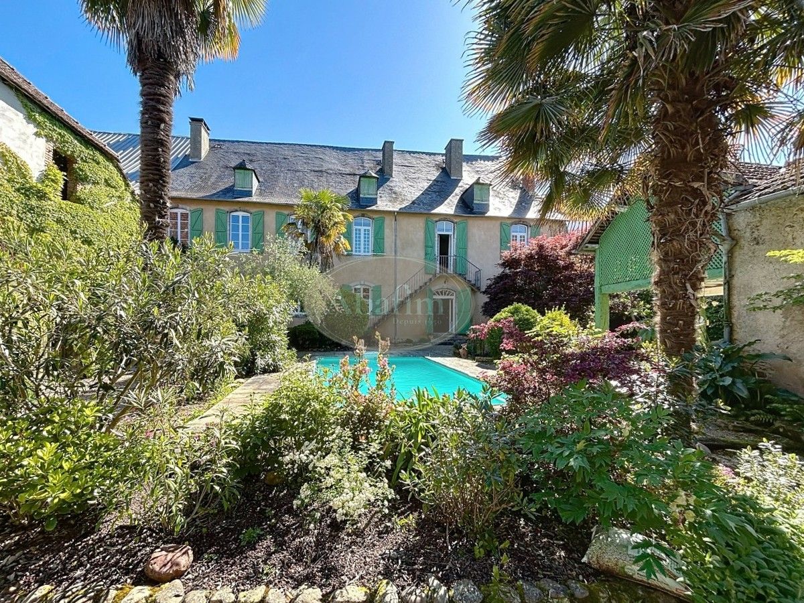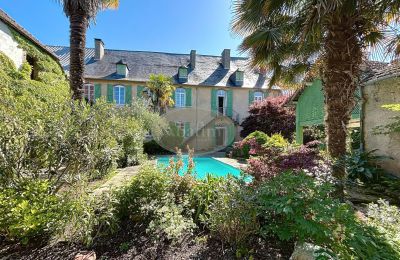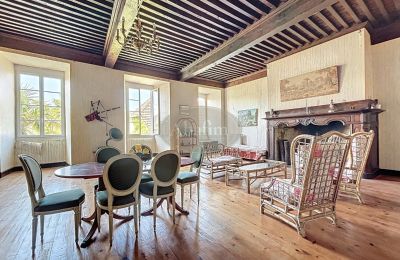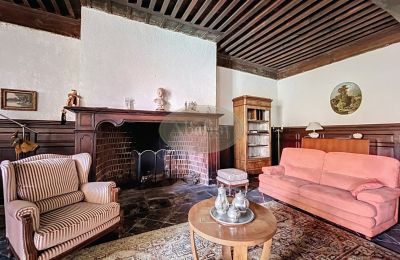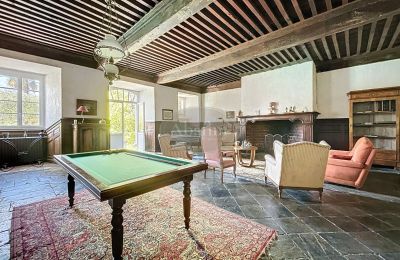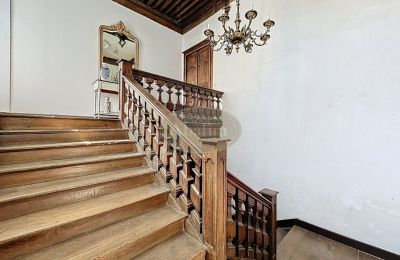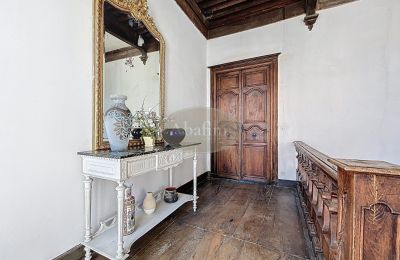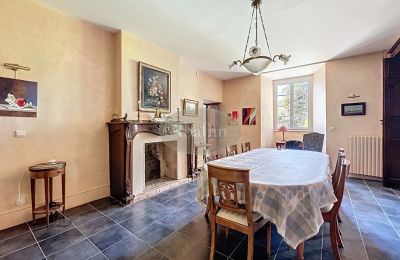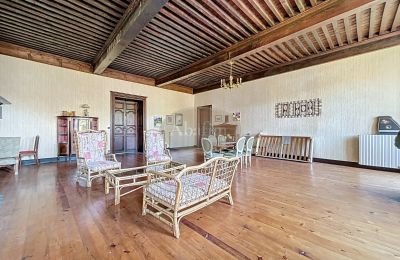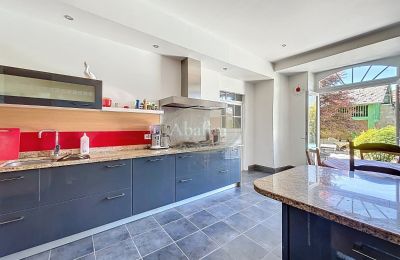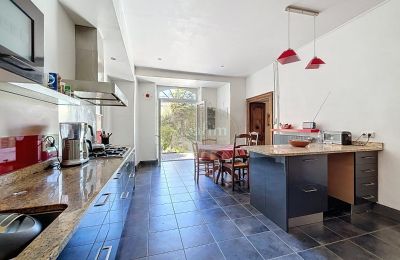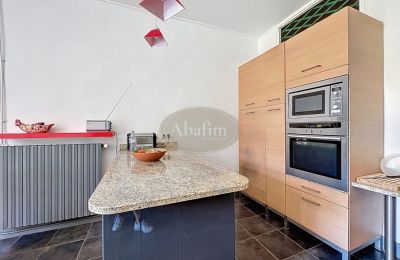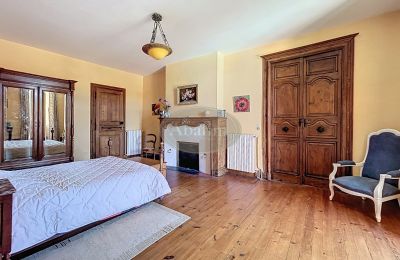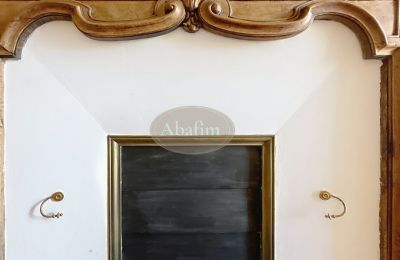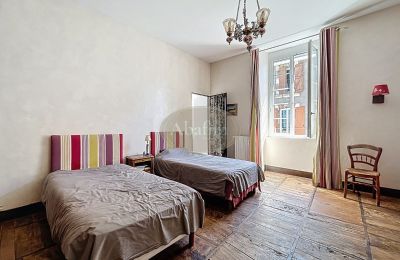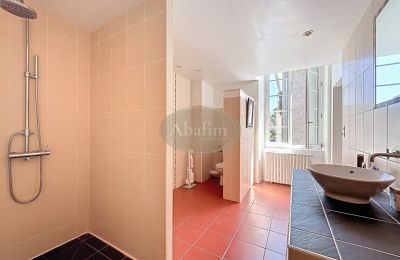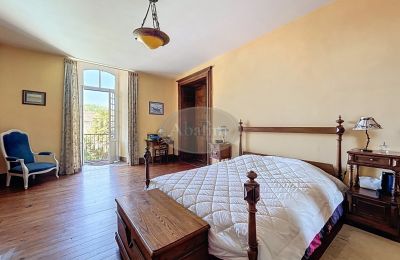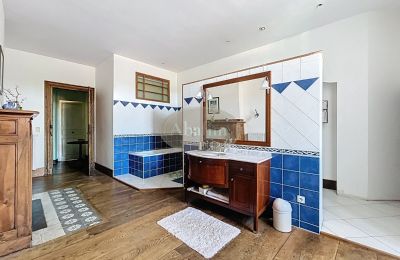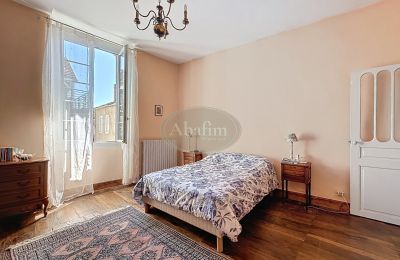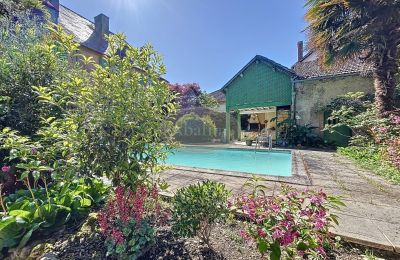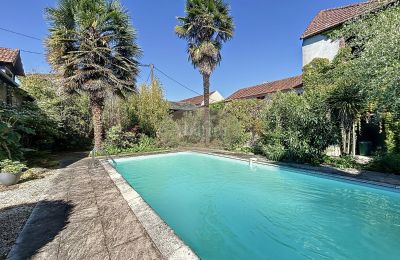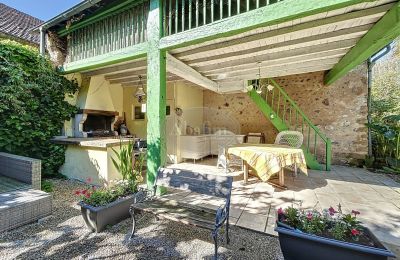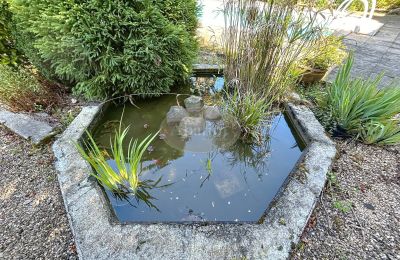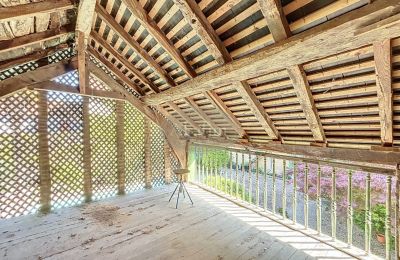Set in a tranquil yet accessible location at the foot of the Pyrenees, this maison de maître – dating from 1680 – presents a rare synthesis of architectural dignity, historical gravitas and understated charm. Lovingly inhabited and expertly maintained over successive generations, it offers just under 450 square metres of refined living space alongside well-considered ancillary buildings and a carefully composed garden.
Behind the recently upgraded, sensor-operated entrance gate (2024), one encounters a façade of classical symmetry and quiet confidence – more reminiscent of a private urban residence than a rural estate. Upon entering, the central hall gives way to a grand salon of over 70 square metres. A vast fireplace from the Ancien Régime, original panelling and Campan marble reflect the room’s noble past, which once included service as a revolutionary tribunal in 1792. Its present form, however, speaks of warmth, culture and tasteful preservation.
Facing the salon is a formal dining room, which leads into a more intimate lounge space. The spacious kitchen is both practical and well-equipped, accompanied by a walk-in larder, a generous utility and laundry area, a study, guest WC and shower room – enabling ground-floor living if desired.
The first floor, accessed via an elegantly wrought staircase, reveals another large reception room – well suited to a private library or music room – as well as three principal suites:
- A large master suite with garden access and en-suite bath
- Two further suites of comfortable proportions
- A fourth chamber with a stone basin and period fireplace – ideal for guests or creative use
A secondary staircase offers discreet access to this level and continues to the convertible attic space above.
To the rear of the property, a stone-built annex houses a 34 m² garage with adjoining workshop. Above it, a luminous space of 70 m² is preconfigured for use as a guest apartment or studio. A further freestanding stone building, formerly used for winemaking, offers potential for conversion into a wellness retreat, complete with spa and sauna.
The landscaped garden, sheltered and secluded, includes mature plantings, a swimming pool (8 × 4 m) with updated technical systems, a shaded dining area with integrated grill and a decorative fountain – all designed with sensitivity to the character of the house.
Modern infrastructure includes a new roof structure, air-to-water heat pump, double-glazed windows (with original features preserved in the main stairwell), dual hot water tanks and a modern pumping system for wastewater and irrigation.
The setting is as practical as it is serene: essential shops are within walking distance, while motorway and rail connections are just minutes away. Tarbes, the spa town of Bagnères-de-Bigorre and several golf courses are reachable in under 20 minutes. The airport, Pau and Lourdes are similarly close. Toulouse lies 75 minutes to the east, while the Atlantic beaches at Biarritz and the ski resorts of the Pyrenees are within easy reach.

