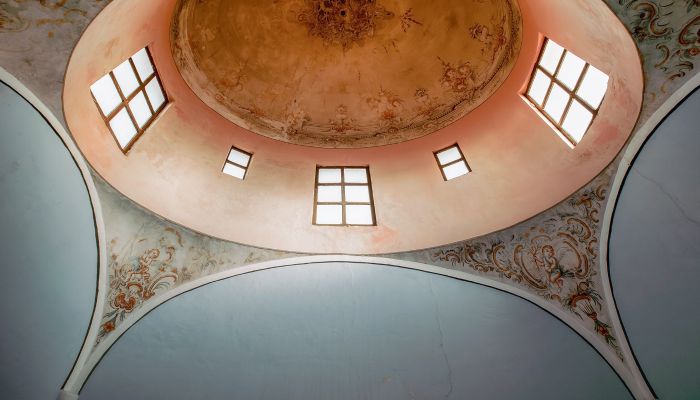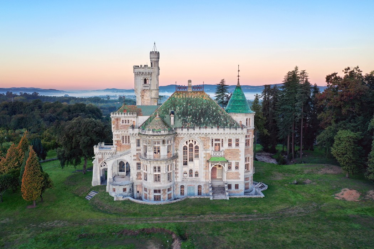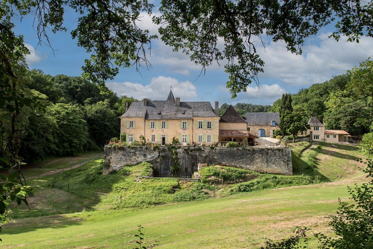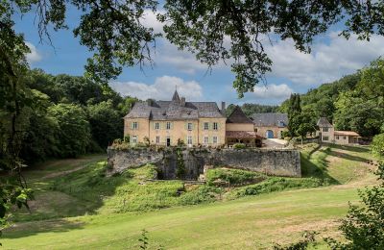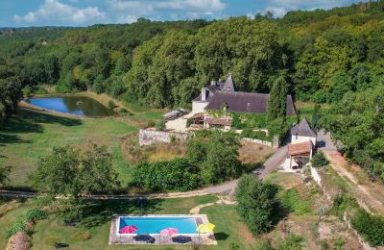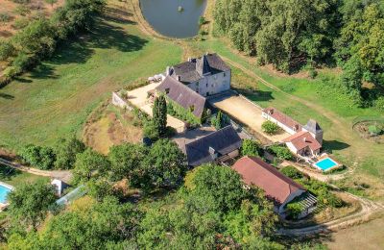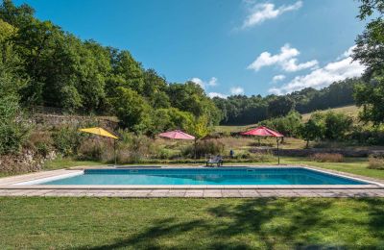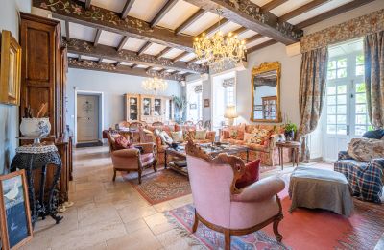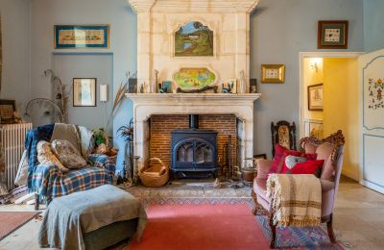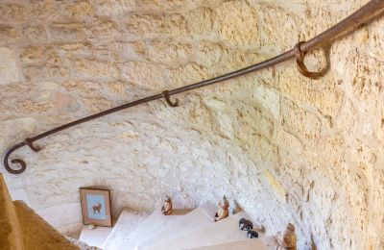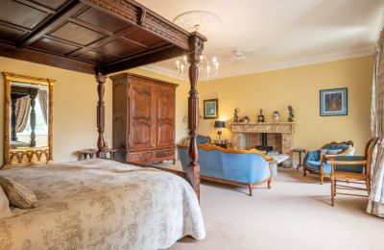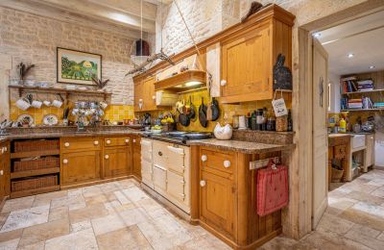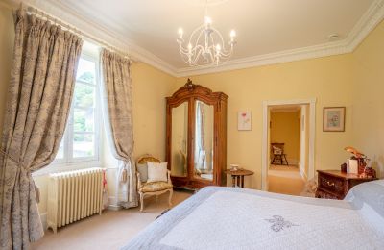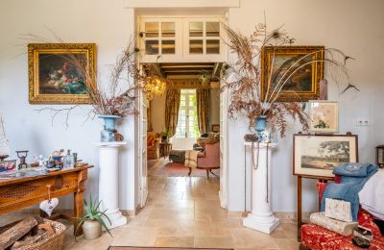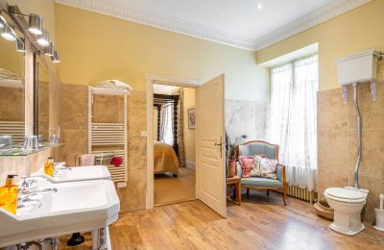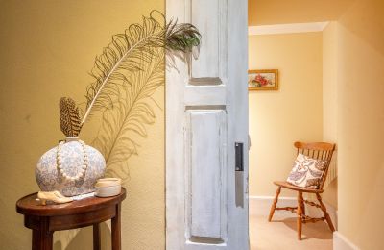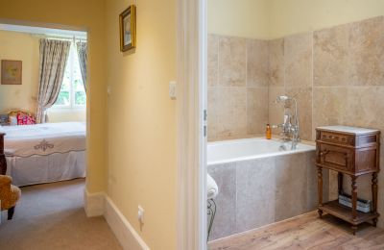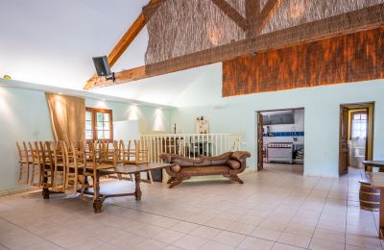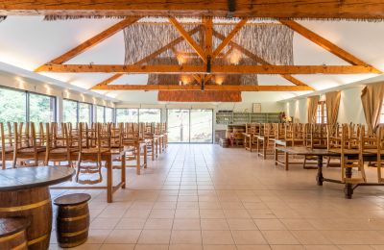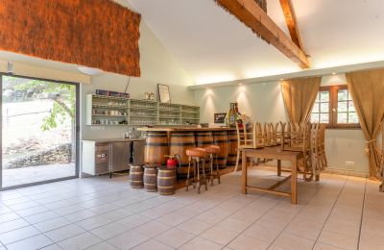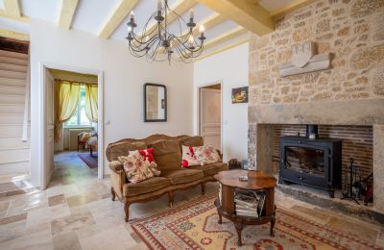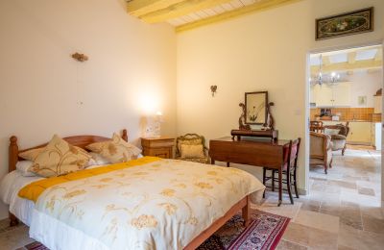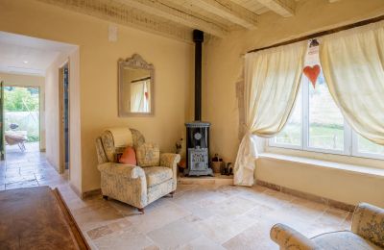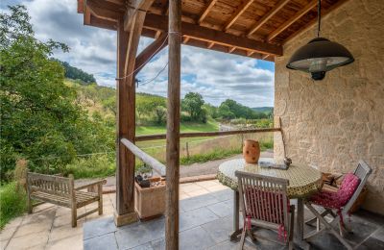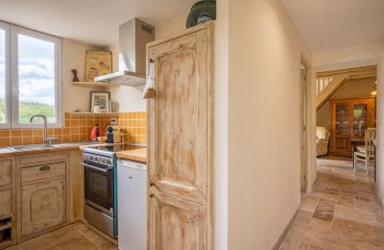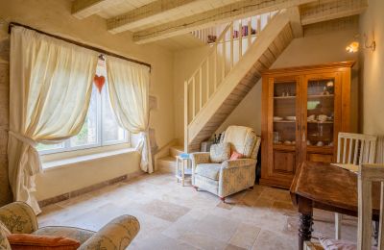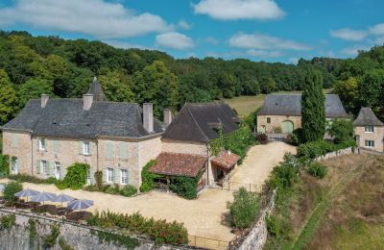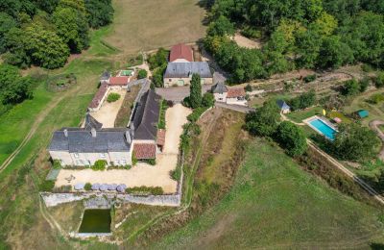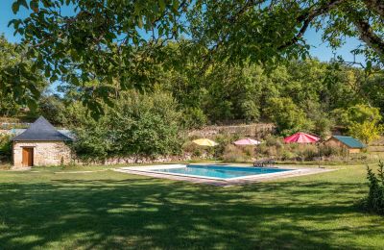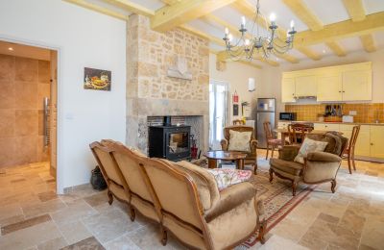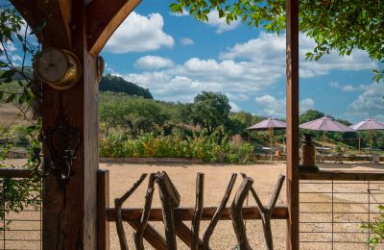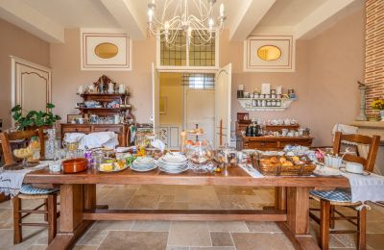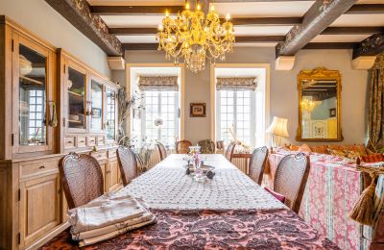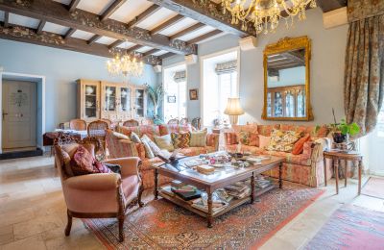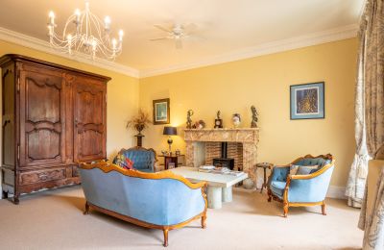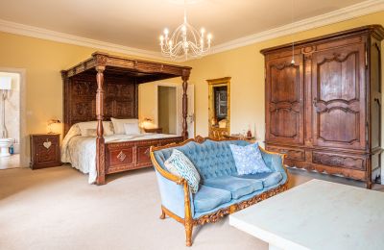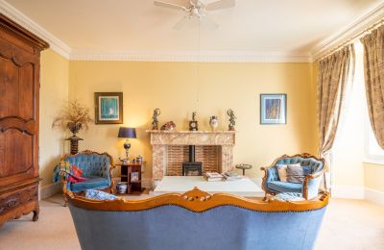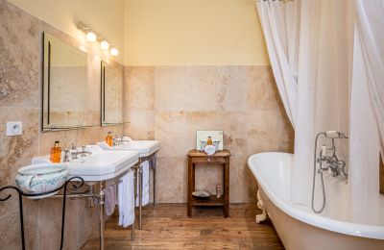Located in the heart of Périgord Noir, Dordogne, in the renowned Vézère Valley, famous for its river and castles, this estate offers an exceptional blend of magnificent architecture, stunning nature, and a serene atmosphere. Surrounded by vast and inspiring natural landscapes, this property in the Montignac area welcomes you with its warm, high-quality living spaces where history meets modern comfort.
Without being intrusive, the property exudes prestige and beauty, offering a visual and intellectual pleasure. The estate includes the main château and several outbuildings, including two holiday cottages, one of which is located in the former chapel of the property.
The entire property has been recently and impeccably restored, preserving its original charm while ensuring comfort and functionality. With stone staircases and fireplaces, beams, and stucco work, the property harmoniously blends modern amenities with its historic character. Notable features include an indoor heated swimming pool and spa.
The outdoor spaces are equally impressive, with swimming pools, reception areas, springs, and a pond, all set on 67 hectares of fenced land consisting of meadows and forests. This is a typical Périgord location, rare due to its full restoration and potential. A timeless place that offers tranquility and is perfect for strolling and relaxing, sure to captivate the heart of anyone who loves beautiful spaces and things.
Virtual tour available upon request!
The Château:
- Stone staircase leading to the main entrance door.
- Entrance Hall: 15 m².
- Living Room: 50 m² with terrace doors, fireplace with wood stove.
- Dining Room: 23.3 m² with terrace doors, fireplace with wood stove. Corridor with access to the toilets and washbasin.
- Kitchen/Dining Room: 51 m², fully equipped kitchen with electric Aga. Fireplace with wood stove. Doors leading to a covered terrace, ideal for summer receptions with beautiful views of the park and lake.
- A second covered area with a pizza oven and prep area.
- Door to the office: 19 m².
Back room, preparation area: From the back room, there is access to a WC and a corridor leading to a large cellar, a storage room, and stairs leading to two large storage rooms (total area: approx. 71 m²). One of the storage rooms is equipped with a water connection and a laundry room.
Ground Floor Rooms: Total 85 m², comprising a hallway, dressing room, bedroom (with doors to the terrace), living room, bathroom with bathtub, shower, two washbasins, and WC. Stairs lead down to the Jacuzzi room.
Stone staircase leading to the gallery on the first floor. Access to five recently renovated rooms with high-quality bathrooms.
Laundry room.
The stone staircase continues to the attic above the entire bedroom area.
Holiday Cottage 1 (Former Chapel): 47 m²
The former chapel has been converted into a holiday cottage with a bedroom, kitchen, bathroom, and living room on the ground floor, with stairs leading up to the bedroom. Small private terrace.
Holiday Cottage 2: 58 m²
A recently renovated, spacious holiday cottage with an open-plan living/dining area, wood stove in the fireplace, a bathroom, and a ground-floor bedroom. Stairs lead to the second bedroom. Private terrace with a small private pool.
Reception Hall/Event Space: 186 m²
A 155 m² reception room specifically built for this purpose, featuring a bar and a small stage equipped with entertainment technology. A 18 m² kitchen, 4.65 m² bathroom, and 8 m² dressing room. Sliding doors on both sides lead to terraces.
Barn: 169 m²
A large barn with potential on two floors, currently used partly as a secured garage, workshops, and storage.
Agricultural Outbuilding:
A former cattle barn is still present and is currently used for storage.
Barn Adjacent to the Château: 62 m²
Another garage/barn area with the same size loft.
Swimming Pools:
The property features three swimming pools:
A large outdoor swimming pool, set away from the buildings, with its own slate pool house.
The second pool is located inside the former wine cellar, with a vaulted ceiling; it is heated and features impressive atmospheric lighting, making it suitable for year-round use, with access to the spa and a sun terrace offering views of the valley and lake.
The third pool is attached to one of the holiday cottages.
The property also boasts a walnut grove, a lake, oak trees with truffles, and woodlands with a variety of mushrooms. It is fully fenced and includes a circular drive suitable for access with an all-terrain vehicle, along with various paths and trails through the land and forest.
Features:
The château is heated by a new wood/oil heating system, supplemented by five wood stoves (living room, dining room, kitchen/family room, ground floor room, and master bedroom), as well as an electric Aga in the kitchen/family room. The ground floor bedroom and kitchen/dining room are also equipped with a reversible air conditioning system.
Pizza oven on the second covered terrace.
A room with a sink and facilities for dog washing.
This property represents a rare opportunity to own a meticulously restored château in one of France’s most desirable regions. The blend of historic charm, modern luxury, and breathtaking surroundings makes it the ideal investment for discerning buyers.

