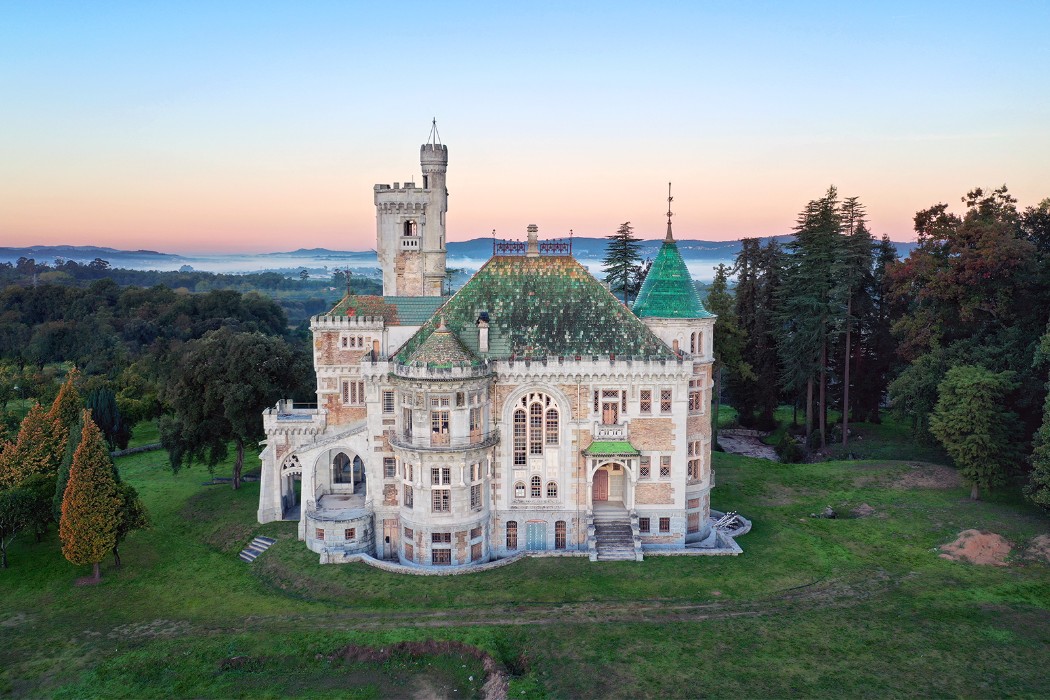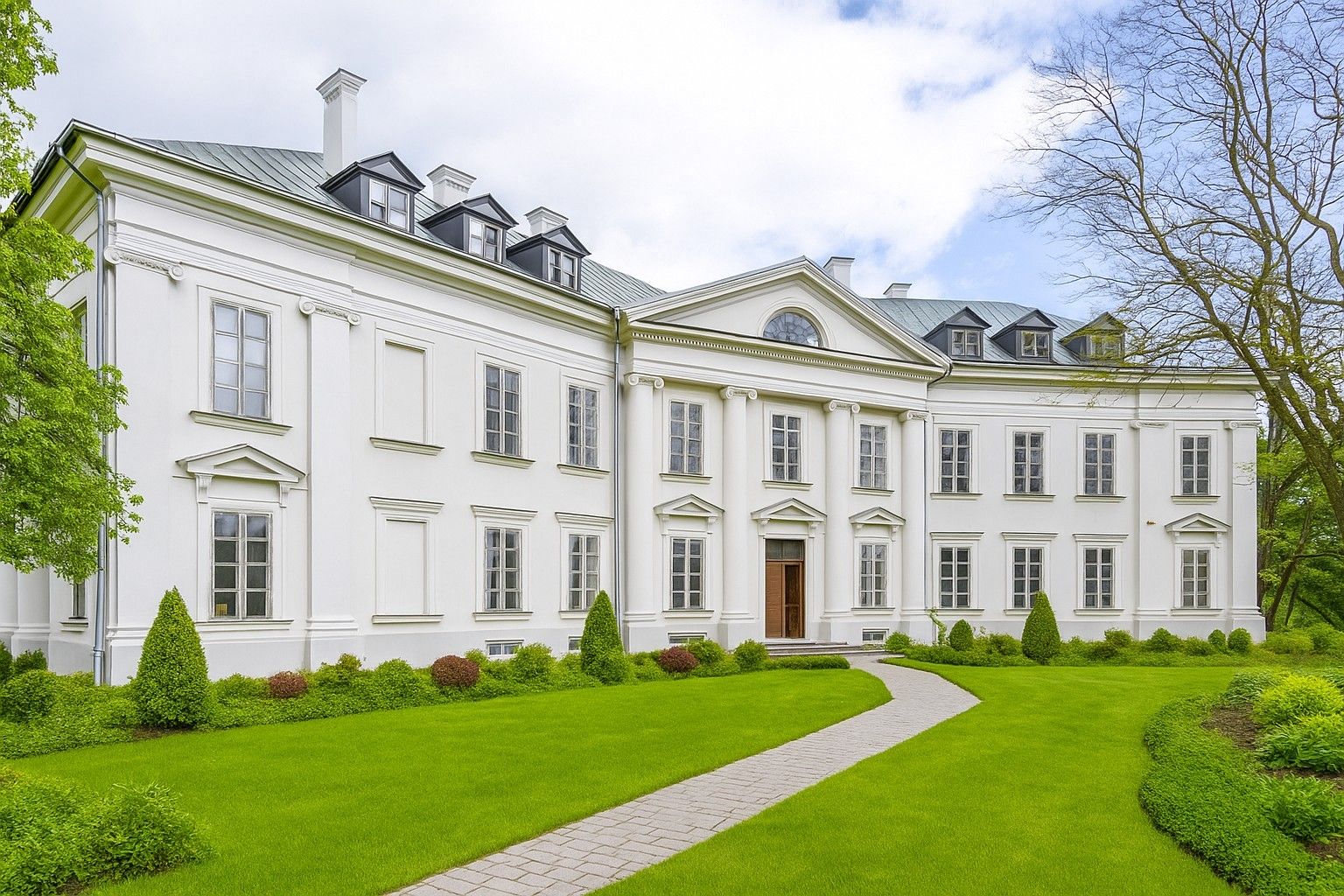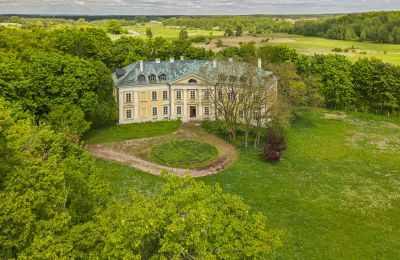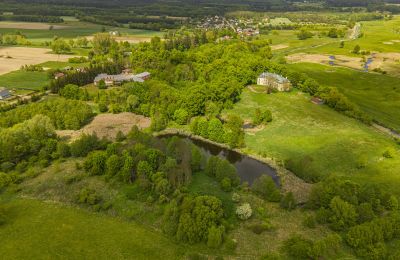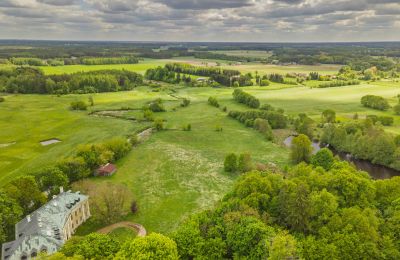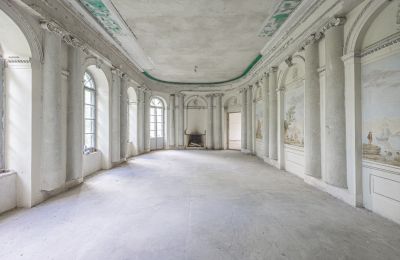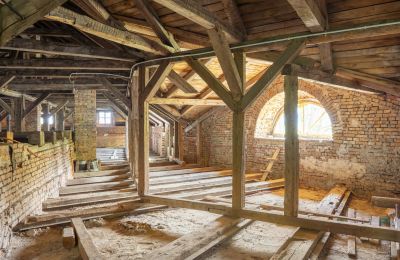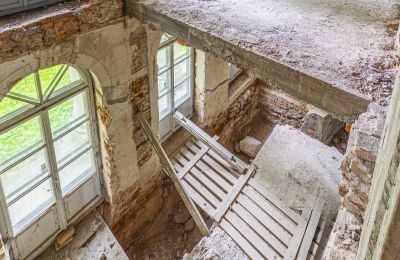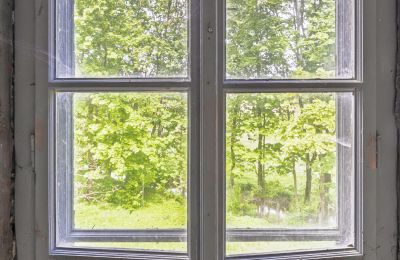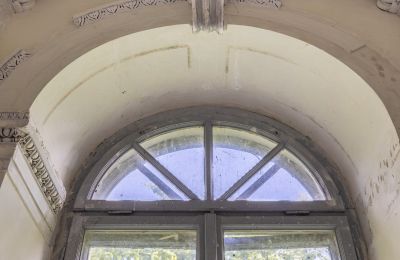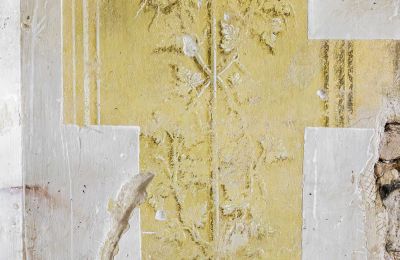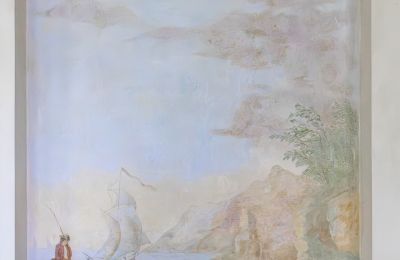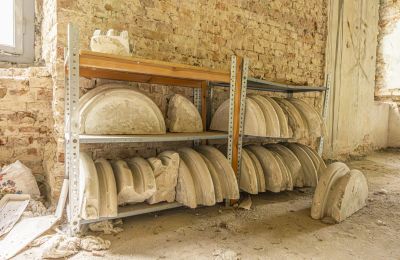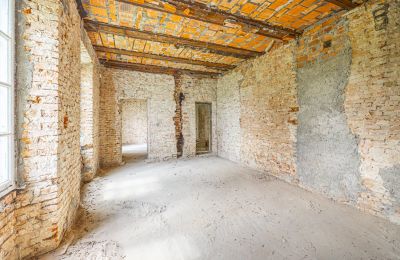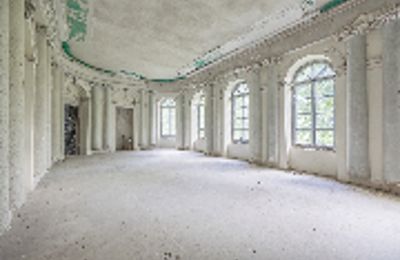This distinguished country palace in Luberadz, located northwest of Warsaw, was designed by the renowned architect Hilary Szpilowski. Built in 1789 on a semi-circular floor plan for Józef Dembowski (1761–1831), it stands as a fine example of a noble residence in the Masovian region and is frequently cited in Polish architectural literature.
Józef Dembowski served as General Inspector of the Royal Cavalry and was a page at the court of King Stanislaus Augustus. The palace’s construction symbolises his esteemed status within the Polish aristocracy. During the Kościuszko Uprising against Russian and Prussian forces, he led cavalry units and, in 1792, was appointed civil-military commissioner for the Zawkrze region.
The picturesque setting of the estate in tranquil natural surroundings makes this locally well-known monument ideal for a variety of new uses.
Condition and Features:
The building is structurally sound, providing a solid foundation for any restoration work. Original wooden beam ceilings have been replaced with modern concrete ones. Ten windows were restored in a style consistent with the historic character, with full approval from heritage authorities. The roof has been repaired and preserved. The property benefits from electricity and its own water supply from a private well.
Layout:
The entrance leads into spacious interiors. On the ground floor, living rooms and a dining room featured frescoes depicting scenes from the Warsaw Łazienki Park and a monument to King John III Sobieski. These frescoes remain faintly visible today but could be fully restored by expert art conservators.
The first floor housed the formal reception rooms, including a large dining hall and a ballroom adorned with semi-circular mosaic columns. The ballroom has undergone partial restoration, with wall paintings refreshed and windows replaced.
Architectural Description:
The structure comprises two rectangular wings set at an obtuse angle to one another. The central section with three window bays is defined by a four-columned Ionic portico. The garden-facing side is arranged asymmetrically, featuring a portico supporting a balcony and a loggia at the building’s corner. This composition deliberately breaks away from typical Baroque-classical patterns. The park extends to the west of the palace, with a nature reserve and a small stream bordering the north and east.
Location:
The property is situated approximately 60 kilometres north of Warsaw.
Additional Information:
The palace in Luberadz is one of the most remarkable noble residences in Poland, holding significant cultural value. A careful and authentic restoration, combined with a forward-thinking usage plan, would revive this gem as part of Masovia’s vibrant cultural landscape.
Viewings are warmly welcomed and conducted in multiple languages. Buyers from the UK are especially encouraged to enquire.
The first photo illustrates a possible appearance of the palace after complete restoration and was created using artificial intelligence.


