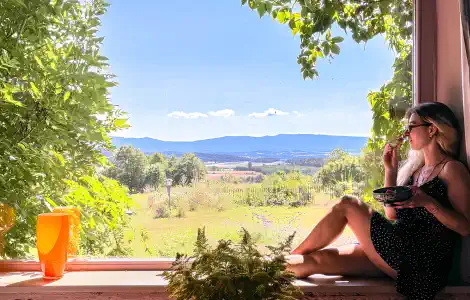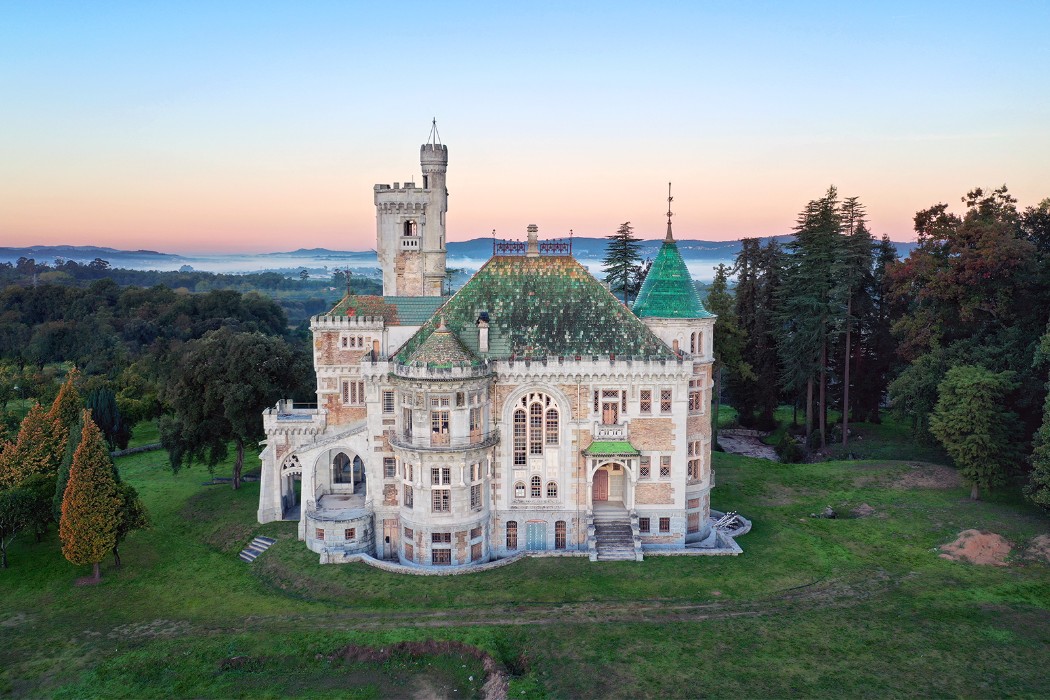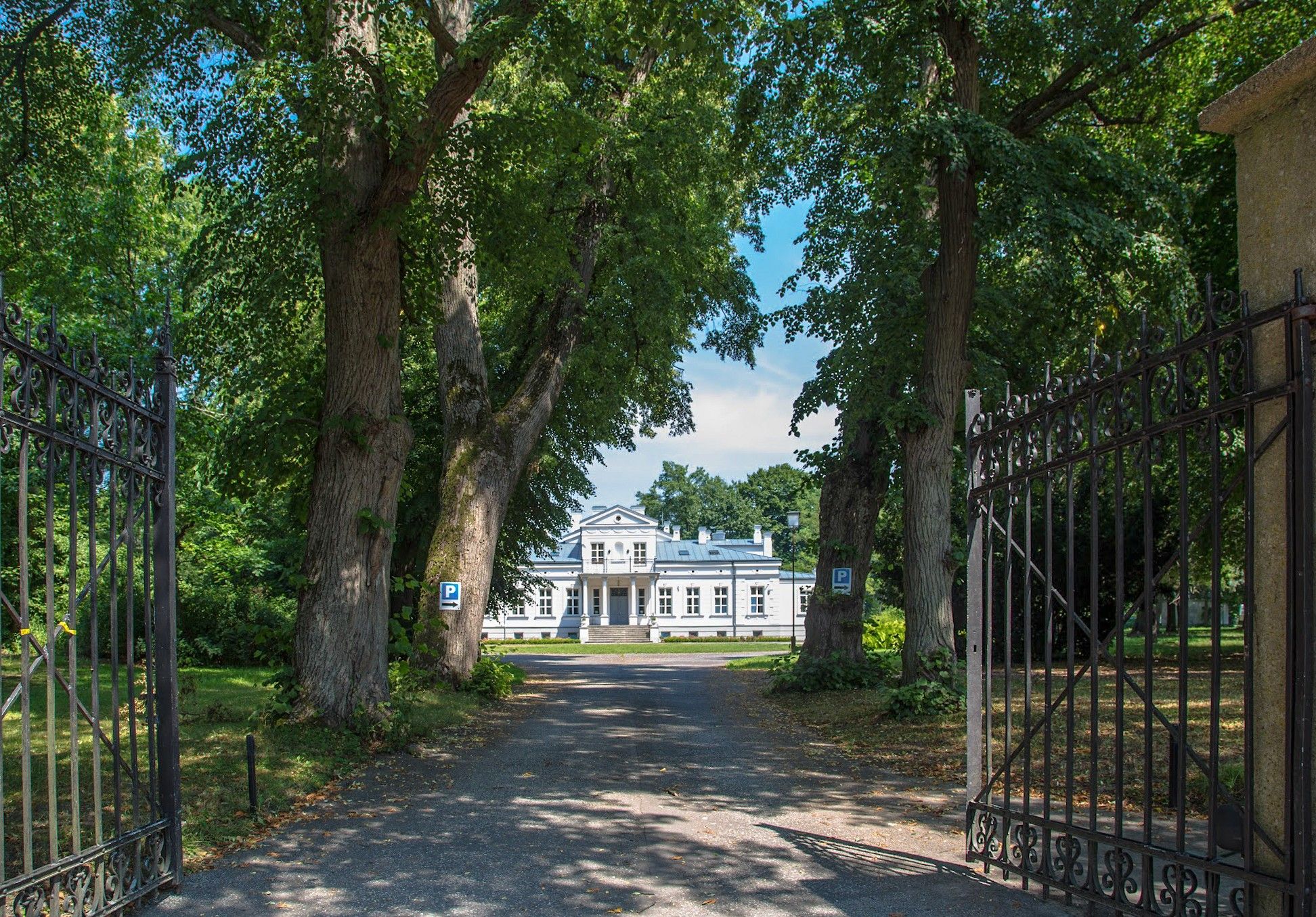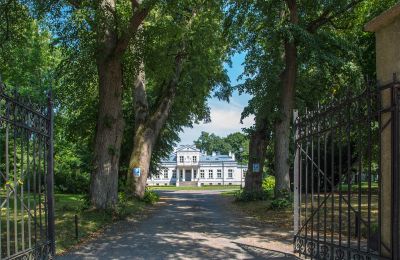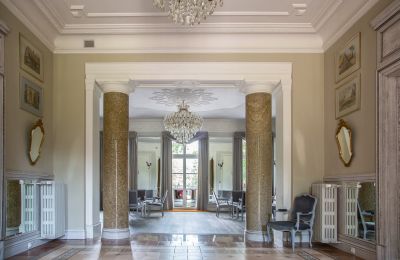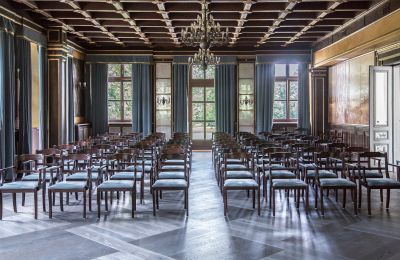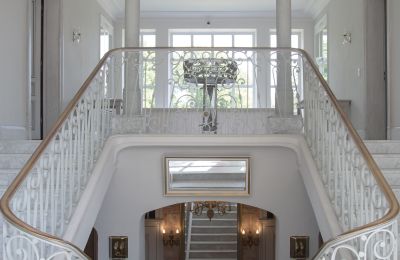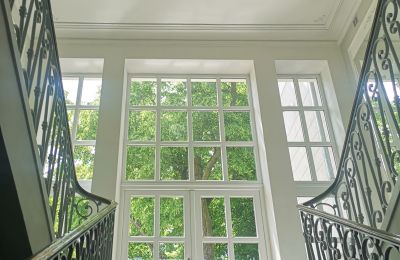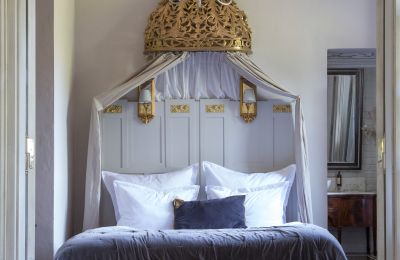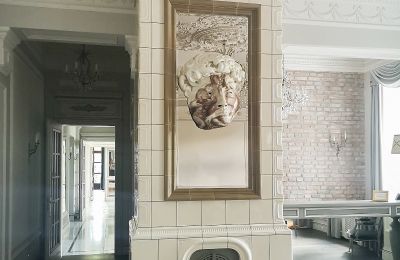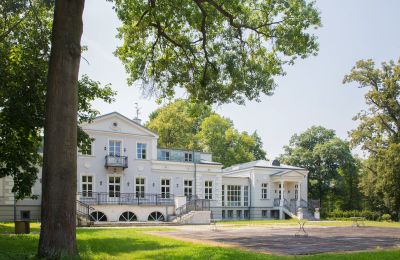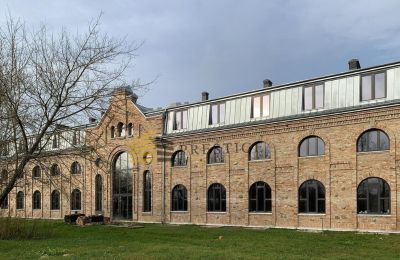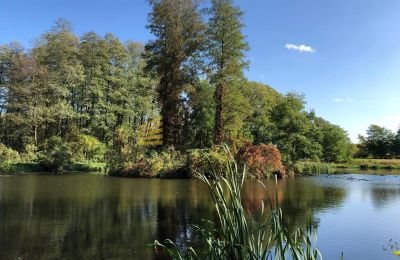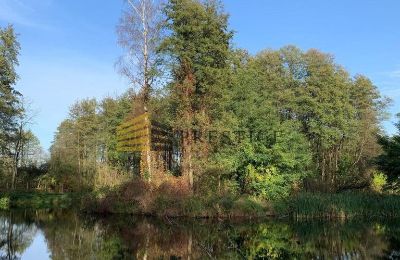This late 19th-century palace offers approximately 1,200 sqm of usable space, set within a listed historic parkland of around 7 hectares featuring mature trees. The estate also includes a modern industrial-style new build of circa 2,500 sqm currently under development. The property is registered as a heritage site in the Masovian Voivodeship and is peacefully located southwest of Warsaw. Potential uses include a boutique hotel, apartment complex, medical facility or rehabilitation centre.
Land Composition
The property comprises three distinct plots totalling approximately 15.58 hectares:
- Palace and historic park with three ponds (approx. 7 ha, heritage protected)
- Development land for new construction (approx. 4.13 ha)
- Two meadow plots across the road (approx. 4.45 ha)
Palace (Manor) Description
The brick building is rendered, single-storey with an attic conversion and partial basement. The symmetrical eleven-bay façade is dominated by a central two-storey projection topped with a classical pediment. A four-column Tuscan portico with cast iron balustrade supports the first-floor balcony. Two slightly protruding side risalits with corner rustication further articulate the façade. A single-storey annex extends from the right side, while a left annex was added in the early 1960s and refurbished post-2011. Further restoration works were carried out in 1968 (boundary walls) and 1986 (façade).
The concert hall covers roughly 136 sqm and comes equipped with a high-quality audio system.
Park and Grounds
The historic parkland encompasses approximately 7 hectares, including about 0.5 hectares of water featuring two ponds restored in 1970. After extensive refurbishment, the estate reopened for use in 2018. The palace offers around 1,150 sqm gross floor area with ten elegantly appointed rooms each with en-suite bathrooms, including three suites with two rooms. Additional facilities include a library, grand entrance hall, spacious salon, conference room with original wood panelling, dining room, fully fitted professional kitchen, plus various utility and service spaces.
New Build in Industrial Style
Located some 200 metres from the palace, the modern two-storey new build with basement extends over approximately 2,496 sqm and is currently being finished. Constructed using historic bricks and design elements sympathetic to the heritage setting, the building integrates seamlessly despite its contemporary function. It offers 38 rooms and apartments with en-suite facilities, including accessible units, alongside several multipurpose rooms. Planned additions include a spa area with outdoor pool, riding hall and kitchen garden. The building enjoys a tranquil, secluded setting with views over parkland, meadows and woodland – free from neighbouring properties.
Viewings
We offer both in-person visits and virtual tours via common video conferencing and messaging platforms.
Legal Notice
This brochure does not constitute a binding offer under Polish civil law. As a professional real estate agency, we charge a commission upon successful completion of a contract. Personal data provided during telephone or written enquiries will be processed in compliance with GDPR for the purpose of offer preparation. Data controller: Prestige Real Estate sp. z o.o., Warsaw, ul. Solec 18/20. You have the right to request changes to your data or withdraw consent at any time.

