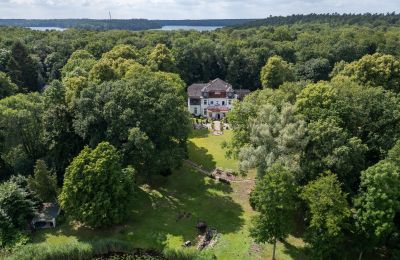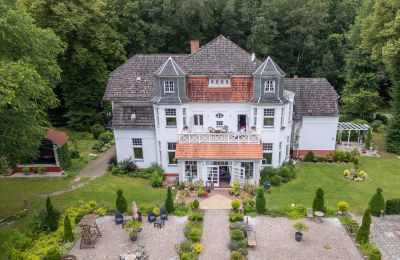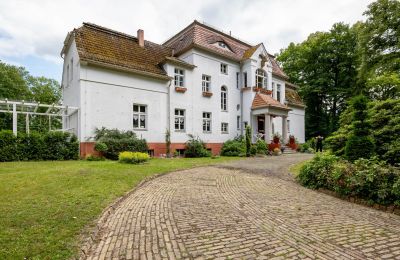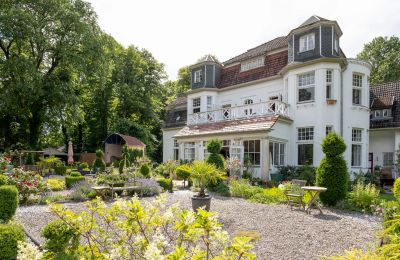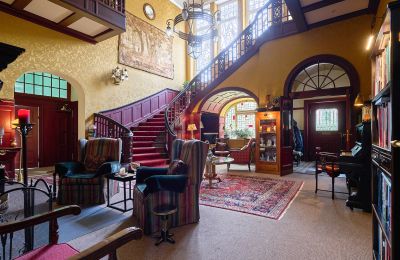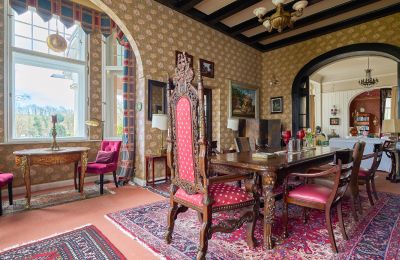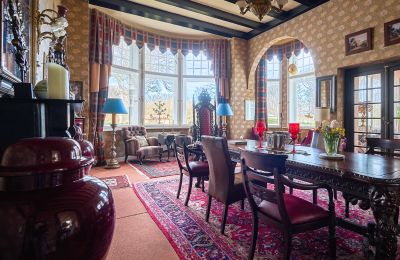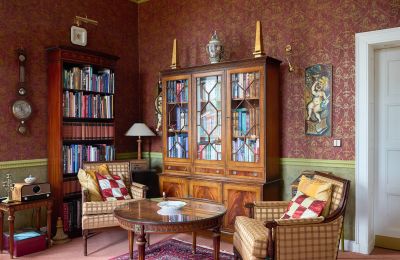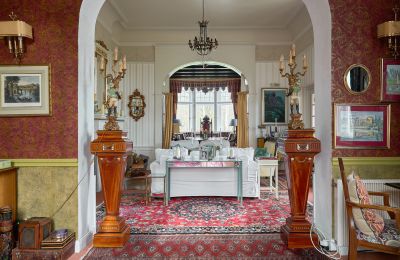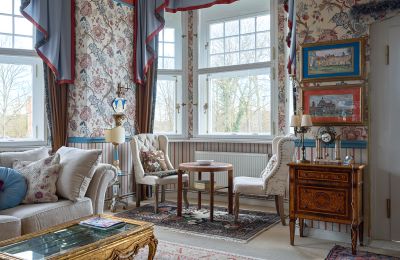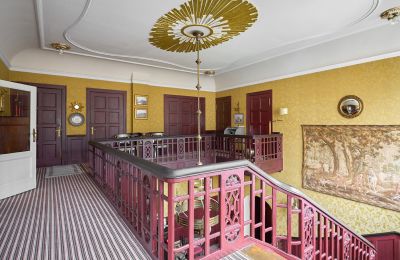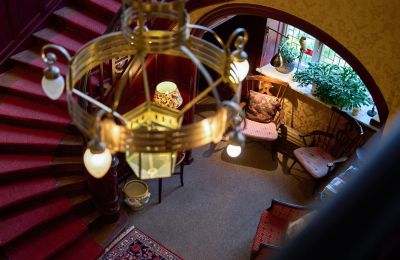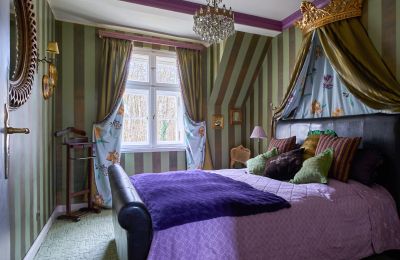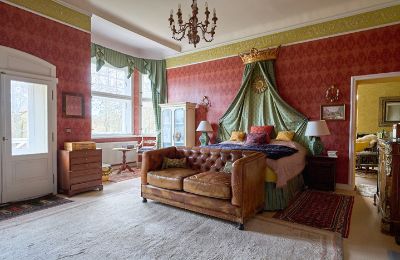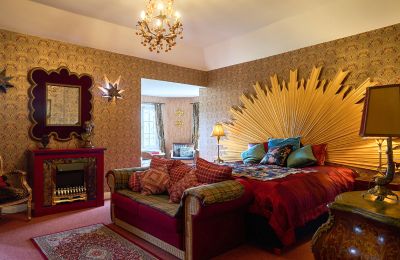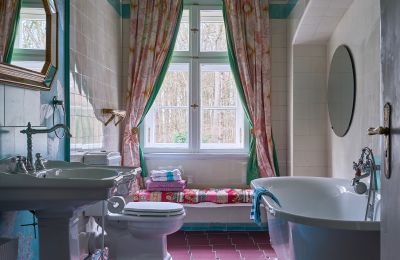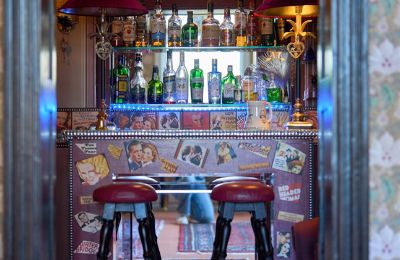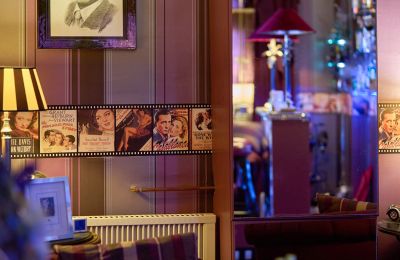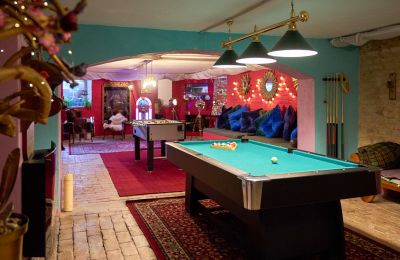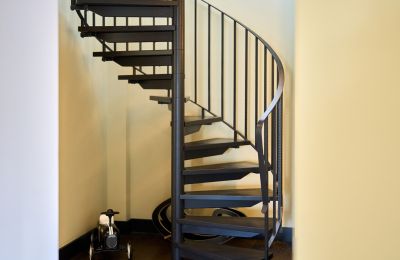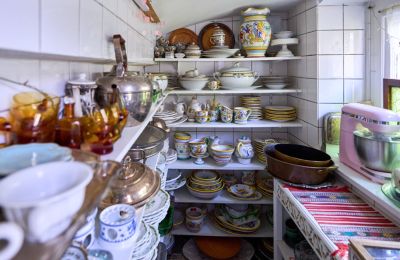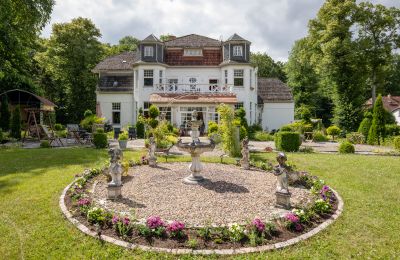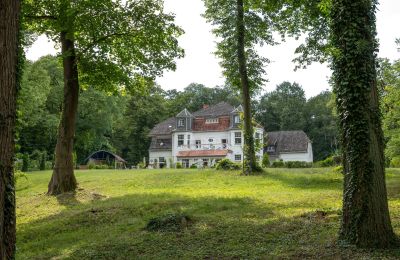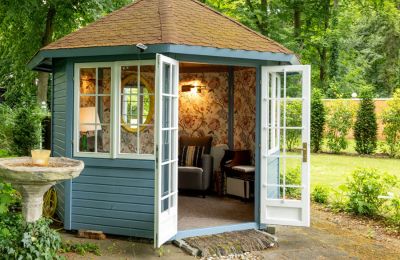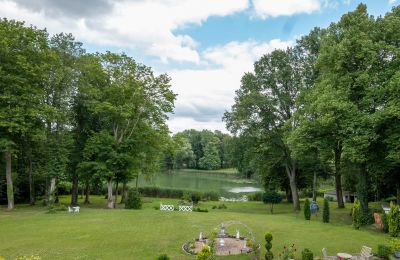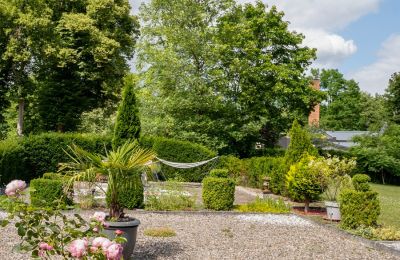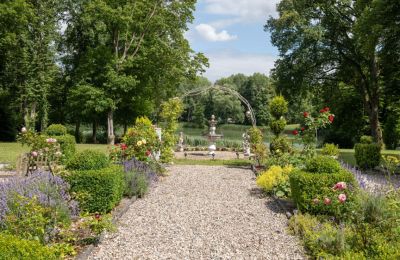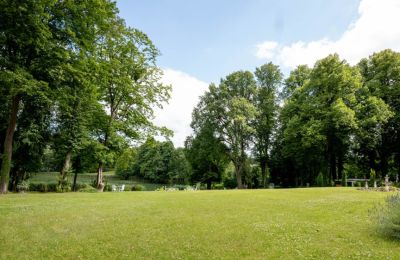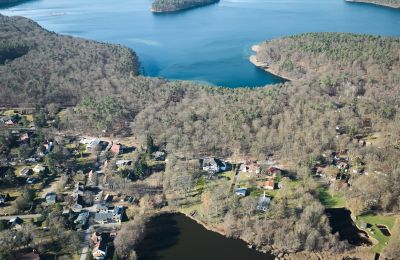This impressive early 20th-century property, built in 1907, is situated in one of the most sought-after areas surrounding Berlin. Perched on approximately 9,096 m² of land with private lake access, the villa offers exceptional privacy thanks to its unique location. Such a rare estate changes hands infrequently.
The villa’s historical significance dates back to a prominent merchant from Bremen who commissioned the solid construction. As an outstanding example of English country house style fused with Art Nouveau, this residence is an architectural masterpiece that has stood the test of time. Originally designed as a private retreat for the merchant, the lakeside setting imbues the house with an unmatched sense of calm and grandeur.
Set amid mature parkland and well-tended gardens, the manor exudes timeless elegance that captivates every visitor. The grand entrance sets the tone with a stately appearance that continues throughout the home. Inside, the interior pays tribute to bygone eras of luxury, featuring spacious rooms adorned with rich details, ornate fireplaces and elaborate ceiling decorations.
The entrance hall, with its impressive ceiling height of about 7.5 metres, forms the heart of the property and is dominated by an original grand staircase providing access to all rooms. The villa comprises many rooms, each with its own character inviting a refined lifestyle. From the Art Nouveau-style fireplace room and the generous dining area to the charming conservatory overlooking the tranquil garden and lake, the home offers a unique living experience.
Architecturally striking bay towers on the top floor provide stunning views and add a distinctive charm, enriching the overall aesthetic of the house. The basement offers a fascinating space perfect for hobbies, including a private home cinema and several versatile rooms with a comfortable ceiling height of about 2.15 metres.
Protected as a historic monument, the estate exemplifies representative villa architecture away from urban life, harmoniously embedded in a picturesque rural setting. This sale offers a rare chance to own a piece of history and luxury - a place where tradition meets modernity, allowing residents to live in harmony with nature and heritage.
Whether for private residence or commercial use such as hospitality or event venue, this property is a truly exceptional choice. For more information or to explore this remarkable estate further, please contact our expert team.
Key Features:
- Total gross floor area approx. 1,276 m², net living space approx. 685 m²
- Plot size approx. 9,096 m² with around 70 m private lake frontage
- Grand entrance with original staircase and 7.5 m ceiling height
- Spacious rooms with ornate fireplaces and detailed ceiling decorations
- Conservatory overlooking garden and lake
- Five bedrooms, private studio and guest suite
- Basement with 7 rooms including home cinema
- Mature parkland, private lake access, garden pavilion, tea house
- Parking for 3-5 cars and 2-car carport
- Suitable for commercial use (hospitality, events)
- Listed building status
Location:
Nestled in one of Oberhavel’s most exclusive areas, the property is surrounded by pristine nature with clear lakes and dense forests. The private lake access enhances the peaceful setting, offering opportunities to enjoy the natural environment. Despite its tranquility, the villa benefits from excellent connections to nearby towns and amenities including shops, restaurants, schools and medical services.
If you want to receive further information or arrange a viewing, please get in touch.
 RTICO
RTICO

