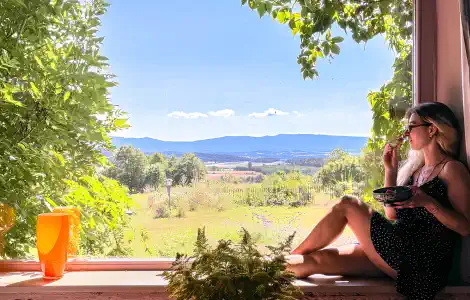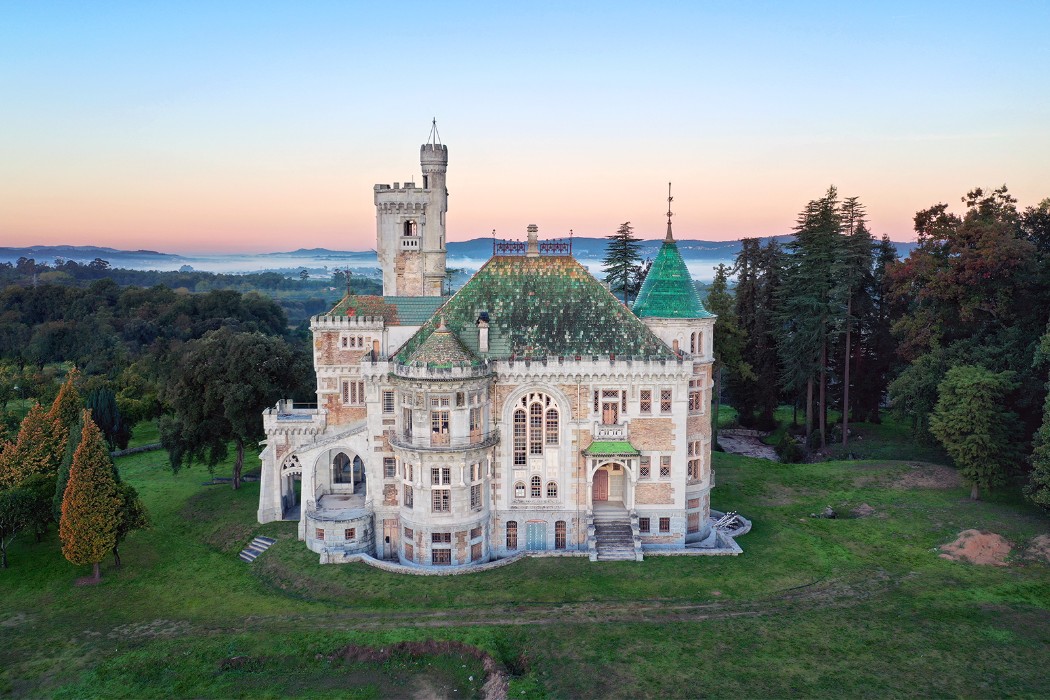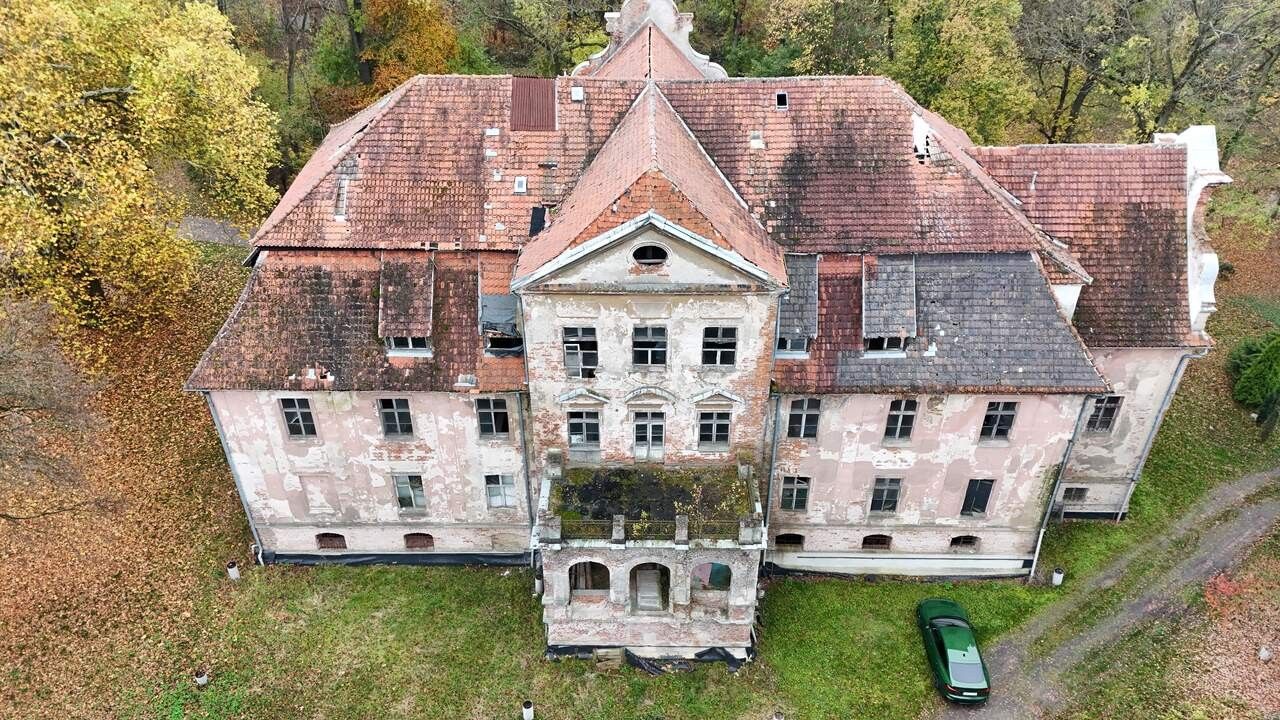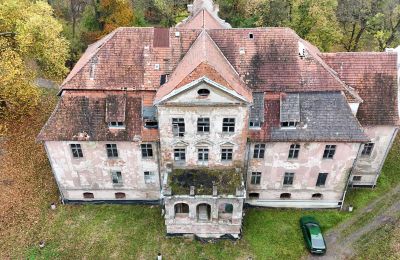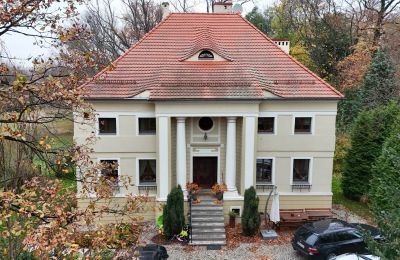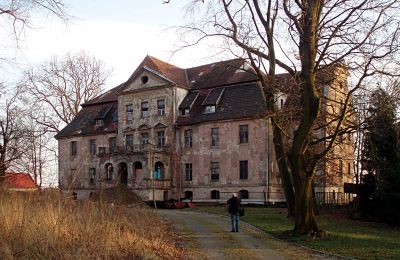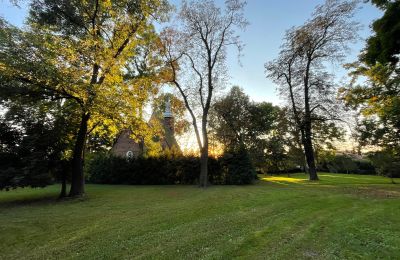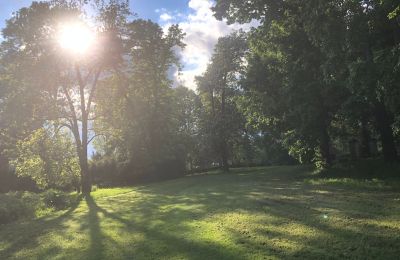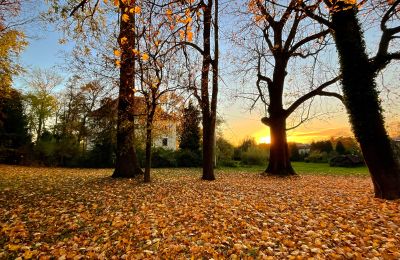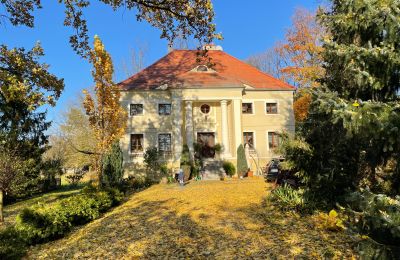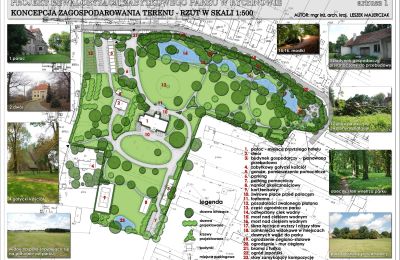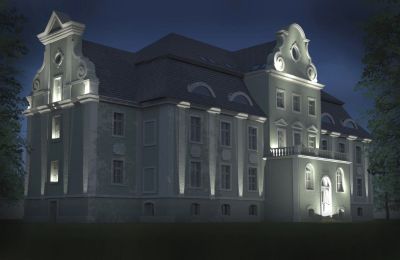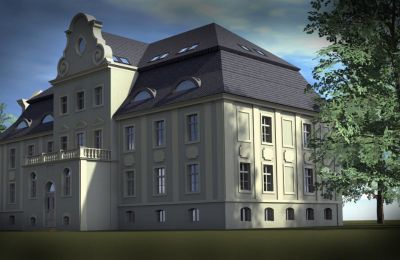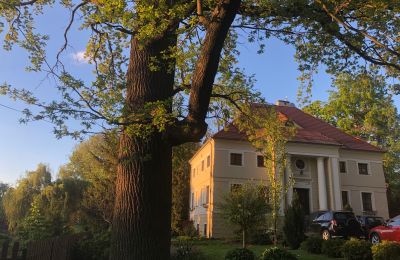-
Buy
Character properties overviewEuropean castles and manors
- United Kingdom
- All regions
- England
- Scotland
- Wales
- Northern Ireland
- Overseas
- Poland
- Czech Republic
- Italy
- France
- Germany
- Spain
- Austria
- Switzerland
- All countries
Popular overseas countries -
Sell
Free Single listingsSelling overseasPublish multiple listings
Find castle agents
Entrust the sale of your historic property to capable hands. REALPORTICO connects you with selected partners tailored to your specific needs, offering exceptional expertise in selling historic properties in the United Kingdom or abroad. You have the freedom to choose whom to collaborate with. Our presentation centered on heritage properties and supported by a local and global network, reaches a significantly broader audience compared to everyday real estate sources. - Portico Secrets Secrets
- E-Mail alert
- Blog
- Photoportico
-
Newsletter
- Extras
Photos Property Rychnów
Contact by phone
Mobile
+48 535 267 111
Close
Castle - Rychnów, Opole Region

